This Wednesday the Pole barn Guru answers reader questions about the need to double up trusses on a 24×36 with 2×6 trusses 12′ OC, use of existing brackets in a stem wall for a post frame home, and best method of ceiling insulation with “double bubble” on roof.
DEAR POLE BARN GURU: Building pole barn 24’x36′ with 2″x6″ trusses 12′ OC. Do I need to double up the trusses or will a single do? GARY in KANAB
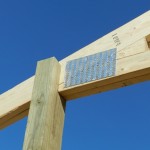 DEAR GARY: While it may be possible to have single trusses designed to support loads adequately on 12 foot centers, we have always utilized a double truss system for interior clear spans, with a single truss on each end.
DEAR GARY: While it may be possible to have single trusses designed to support loads adequately on 12 foot centers, we have always utilized a double truss system for interior clear spans, with a single truss on each end.
Why? To begin with, probability of two trusses, physically connected to each other, having an exact identical weak point would be infinitesimally small. This sort of redundancy minimizes possibilities of a failure, even with loads far in excess of original design. Double trusses also require far less bracing than do single trusses.
If you have not yet ordered your building, our team would certainly like to discuss it further, as we have provided hundreds of fully engineered post-frame buildings to our clients in Utah.
 DEAR POLE BARN GURU: There is an existing stem wall foundation (only a few years old) on the property we recently purchased. Obviously we would like to utilize the existing stem wall. It seems as if it was built with a post frame building in mind because there are brackets already anchored in. The stem wall is a 50×70 foot rectangle, though we do not want to build a 3500 sqf home. Can we build a post frame home on part of the stem wall (utilizing the unused portions as a porch perhaps?) and would this approach even make sense? ANDY in BURLEY
DEAR POLE BARN GURU: There is an existing stem wall foundation (only a few years old) on the property we recently purchased. Obviously we would like to utilize the existing stem wall. It seems as if it was built with a post frame building in mind because there are brackets already anchored in. The stem wall is a 50×70 foot rectangle, though we do not want to build a 3500 sqf home. Can we build a post frame home on part of the stem wall (utilizing the unused portions as a porch perhaps?) and would this approach even make sense? ANDY in BURLEY
DEAR ANDY: Like you, I hate to waste anything seemingly of value. It may very well be possible to utilize your existing foundation – provided it passed previous inspections from your Building Department. If not, it may be necessary to have a local engineer do an inspection to determine adequacy. From our end, we would need to know specifics of existing brackets (as well as their spacing), as they may be inadequate to attach to.
 DEAR POLE BARN GURU: I have a 30 x 40 pole barn I use for a shop and office with double bubble insulation between the purlins and the steel roof. The roof pitch is 4:12 and ceilings are 12′ high. I would like to use blown in cellulose over a steel panel ceiling. Do I need a vapor barrier between the cellulose and the coated steel ceiling panels if I maintain good air flow between the eave vents and the ridge vent? Thanks in advance for the advice. DENNIS in WASHINGTON
DEAR POLE BARN GURU: I have a 30 x 40 pole barn I use for a shop and office with double bubble insulation between the purlins and the steel roof. The roof pitch is 4:12 and ceilings are 12′ high. I would like to use blown in cellulose over a steel panel ceiling. Do I need a vapor barrier between the cellulose and the coated steel ceiling panels if I maintain good air flow between the eave vents and the ridge vent? Thanks in advance for the advice. DENNIS in WASHINGTON
DEAR DENNIS: Fire retardant chemicals in cellulose insulation react negatively with steel, if any moisture happens to become present. Due to this, and cellulose being relatively heavy, you might want to consider blown in fiberglass (although difficult to find, granulated Rockwool would be an even better choice, as it is unaffected by moisture). If you do determine cellulose is your best fit, you will want to have a vapor barrier to keep it out of contact with your steel ceiling panels.
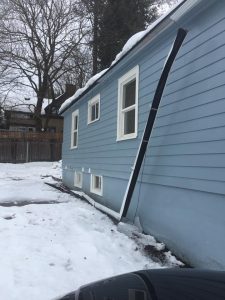 DEAR JAMES: Have you considered investing in a quality gutter system so you do not have to clean them out regularly? Raptor Gutter Guard seemingly is most highly recommended
DEAR JAMES: Have you considered investing in a quality gutter system so you do not have to clean them out regularly? Raptor Gutter Guard seemingly is most highly recommended 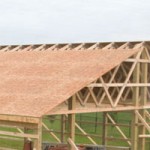 DEAR POLE BARN GURU: Good afternoon, I have been working with Cory in the design department. He has referred me for some additional information. We are looking at building a 30 wide by 60 long 15 foot sidewall 5/12 Pitch roof pole barn. My husband is being insistent on wanting to put plywood on the entire roof, saying it will make the roof stronger. Thus the entire building stronger. I was wondering if you could address that type of construction versus the construction that would be specked for my area which is upstate New York zip 13736. I appreciate your help and answering this question. KAREN in BERKSHIRE
DEAR POLE BARN GURU: Good afternoon, I have been working with Cory in the design department. He has referred me for some additional information. We are looking at building a 30 wide by 60 long 15 foot sidewall 5/12 Pitch roof pole barn. My husband is being insistent on wanting to put plywood on the entire roof, saying it will make the roof stronger. Thus the entire building stronger. I was wondering if you could address that type of construction versus the construction that would be specked for my area which is upstate New York zip 13736. I appreciate your help and answering this question. KAREN in BERKSHIRE 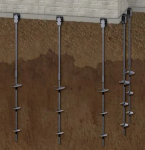 DEAR POLE BARN GURU: I own a helical pier installation company based out of MN, and I have a customer that’s interested in having install helical piers for their upcoming pole shed project. I was reading online that your company has a bracket available and I would like more information on that if possible. I appreciate your time and look forward to hearing from you. CHRIS in ALBERTVILLE
DEAR POLE BARN GURU: I own a helical pier installation company based out of MN, and I have a customer that’s interested in having install helical piers for their upcoming pole shed project. I was reading online that your company has a bracket available and I would like more information on that if possible. I appreciate your time and look forward to hearing from you. CHRIS in ALBERTVILLE 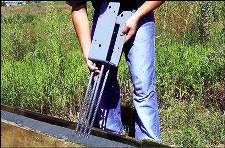 DEAR TARUNO: In answer to your question….maybe. With 25 foot tall walls, an eight-inch thick concrete wall may not prove to be adequate. We can incorporate ICC-ESR approved wet set brackets into top of your concrete, in order to attach columns. Walls would need to be checked, by our engineers, to assure they would have adequate amounts of sheathing to properly transfer shear loads from roof to ground. We are able to provide columns up to 60 foot lengths, so your wall height should not pose a challenge.
DEAR TARUNO: In answer to your question….maybe. With 25 foot tall walls, an eight-inch thick concrete wall may not prove to be adequate. We can incorporate ICC-ESR approved wet set brackets into top of your concrete, in order to attach columns. Walls would need to be checked, by our engineers, to assure they would have adequate amounts of sheathing to properly transfer shear loads from roof to ground. We are able to provide columns up to 60 foot lengths, so your wall height should not pose a challenge.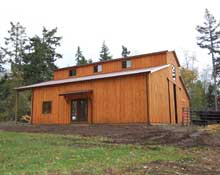 DEAR POLE BARN GURU: How tall would a barn have to be to accommodate horses on the bottom and eventually a 2 bed 2 bath apartment in the loft? JUSTINE in LITTLETON
DEAR POLE BARN GURU: How tall would a barn have to be to accommodate horses on the bottom and eventually a 2 bed 2 bath apartment in the loft? JUSTINE in LITTLETON 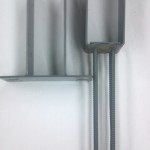 DEAR POLE BARN GURU:
DEAR POLE BARN GURU: 





