Attic insulation has been a recent popular topic of discussion – so rather than reinventing the wheel, I’m sharing a relevant article written by Structure Tech Home Inspector Reuben Saltzman.
Originally published by the following source: Minneapolis Star Tribune — February 6, 2018
The following article by Reuben Saltzman was produced and published by the source above, who is solely responsible for its content. Hansen Pole Buildings is publishing this story to raise awareness of information publicly available online and does not verify the accuracy of the author’s claims. As a consequence, Hansen Pole Buildings cannot vouch for the validity of any facts, claims or opinions made in the article.
What’s the best attic insulation? That depends on your definition of “best”. What’s going to perform the best is definitely not the most cost-effective way to insulate an attic. But surely, you already knew that.
And I didn’t call you Shirley.
First, let’s discuss the most common types of insulation available for attics; spray foam, loose-fill fiberglass, cellulose, and fiberglass batts. Those aren’t the only types available, but they make up the vast majority of what’s used in Minnesota attics. For the listed R-values below, this refers to the material’s ability to resist the transfer of heat and is all per-inch. The higher the number, the better. The minimum R-value for a new Minnesota attic is R-49.
Fiberglass batts
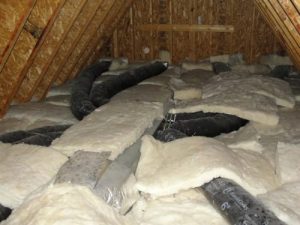 Unfortunately, the easiest way to add insulation to just about any place in your home is to install fiberglass batts. Fiberglass batts are typically the worst insulation for any job, but they’re easy to pick up in the store and easy to roll out, so people use them. The image below shows an atrocious installation at a two-year-old home in an upscale neighborhood of an inner-ring suburb of the Twin Cities. Yep, this passed the city inspection.
Unfortunately, the easiest way to add insulation to just about any place in your home is to install fiberglass batts. Fiberglass batts are typically the worst insulation for any job, but they’re easy to pick up in the store and easy to roll out, so people use them. The image below shows an atrocious installation at a two-year-old home in an upscale neighborhood of an inner-ring suburb of the Twin Cities. Yep, this passed the city inspection.
I won’t even discuss R-value because fiberglass batts have no place in an attic. Just don’t go there.
Cellulose
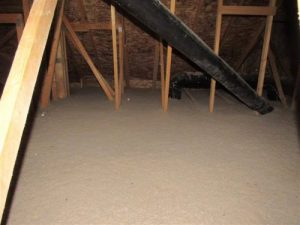 Cellulose is made from recycled, ground-up paper with boric acid added for insect control and fire resistance. If you choose to install cellulose yourself, you can buy the insulation in bags from your local home improvement store. If you buy enough, they’ll probably let you use an insulation blower for free. Don’t try to buy a single bag and spread it out by hand for spot-insulation; it’s way too densely packed (ask me how I know). The DIY cellulose insulation method is very dusty, but it’ll get the job done. If you hire a pro, they’ll use wet-spray cellulose, which adds a small amount of water to the cellulose to help control the dust and to slightly increase the insulation value per inch.
Cellulose is made from recycled, ground-up paper with boric acid added for insect control and fire resistance. If you choose to install cellulose yourself, you can buy the insulation in bags from your local home improvement store. If you buy enough, they’ll probably let you use an insulation blower for free. Don’t try to buy a single bag and spread it out by hand for spot-insulation; it’s way too densely packed (ask me how I know). The DIY cellulose insulation method is very dusty, but it’ll get the job done. If you hire a pro, they’ll use wet-spray cellulose, which adds a small amount of water to the cellulose to help control the dust and to slightly increase the insulation value per inch.
Cellulose has an R-value of approximately 3.5 per inch. The part that I love about cellulose is its ability to control air movement. While it doesn’t actually create an air barrier, it’s dense enough to stop most air movement to help control frost in attics. Not completely, of course, but it does a pretty good job. The same cannot be said for fiberglass.
If you check with the Cellulose Insulation Manufacturers Association, they’ll assure you that cellulose is definitely your best choice for insulation.
Loose-fill fiberglass
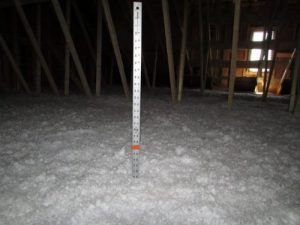 This seems to be all that’s ever used in new-construction homes and has an R-value of approximately 2.5 per inch. Like cellulose, you need a big machine to blow it in. You can’t simply buy it in bags and spread it around yourself. My biggest complaint with fiberglass is that it’s itchy and it’s a lung irritant. I’ve found that older fiberglass is way worse on your skin and lungs than the newer stuff, however. I have no scientific evidence to back this up, but I don’t need any. I’m completely sure of this based on personal experience.
This seems to be all that’s ever used in new-construction homes and has an R-value of approximately 2.5 per inch. Like cellulose, you need a big machine to blow it in. You can’t simply buy it in bags and spread it around yourself. My biggest complaint with fiberglass is that it’s itchy and it’s a lung irritant. I’ve found that older fiberglass is way worse on your skin and lungs than the newer stuff, however. I have no scientific evidence to back this up, but I don’t need any. I’m completely sure of this based on personal experience.
Side note: I wouldn’t dream of doing any type of insulation work without wearing a respirator. Heck, I won’t even enter an attic without one.
There was a widely publicized study conducted by Oak Ridge Laboratories in 1991 that said that loose fill fiberglass insulation lost a lot of its insulation value once temperatures dropped below 20 degrees, making loose fill fiberglass an inferior product when compared to cellulose. I contacted Andre Omer Desjarlais at Oak Ridge Laboratories about this issue, and he said: “This was true 20 years ago but all fiberglass manufacturers have changed their products appreciably since then and this is simply no longer an issue.” I also contacted several insulation manufacturers about this, and they said the same thing and sent me some great information, which I posted on my website many years ago; click any of these links to read the documents from Certainteed, Johns Manville, or Owens Corning. Loose fill fiberglass insulation will still experience convection, but not nearly as much as old fiberglass used to.
If you check with the North American Insulation Manufacturers Association, they’ll assure you that fiberglass or mineral wool is definitely your best choice for insulation.
Spray foam
From a performance standpoint, the best type of insulation is spray foam. There are two types; closed-cell and open-cell, aka 2-lb and ½-lb, respectively. They have insulation values of approximately R-6.5 and R-3.6 per inch, respectively. When installed properly, both types of insulation will fill all of the nooks and crannies and make for a perfect air barrier. When air can’t move through it, you have zero heat transfer through convection. Oh, and by the way, Icynene® is a brand name of open cell foam.
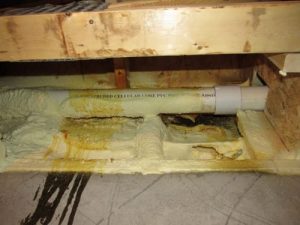 With closed-cell foam, you also get a moisture barrier at over 2″ thick. Because of this and the higher insulating value per inch, most foam insulation used in Minnesota is closed-cell. To tell the difference between the two, try poking it with your finger. You can easily poke a hole in open cell foam, but not closed-cell foam. That stuff is way too hard.
With closed-cell foam, you also get a moisture barrier at over 2″ thick. Because of this and the higher insulating value per inch, most foam insulation used in Minnesota is closed-cell. To tell the difference between the two, try poking it with your finger. You can easily poke a hole in open cell foam, but not closed-cell foam. That stuff is way too hard.
The big downside to either type of spray foam insulation is the cost. It’s expensive stuff, and it shouldn’t be installed by the DIYer. Of course, that’s not to say it can’t be done, it just shouldn’t be done. Professionals already have a hard enough time getting it right. Check out this article for more on that topic: Avoiding Problems With Spray Foam. The image below shows a botched spray foam installation at the rim joist of a new-construction home that I inspected.
A concern with spray foam insulation is the off-gassing of toxic poisons. I’m no expert on that matter, so I won’t discuss. Just be aware that it’s a concern, and do your own research. After conducting my own research, I concluded that I was comfortable putting it in my own home.
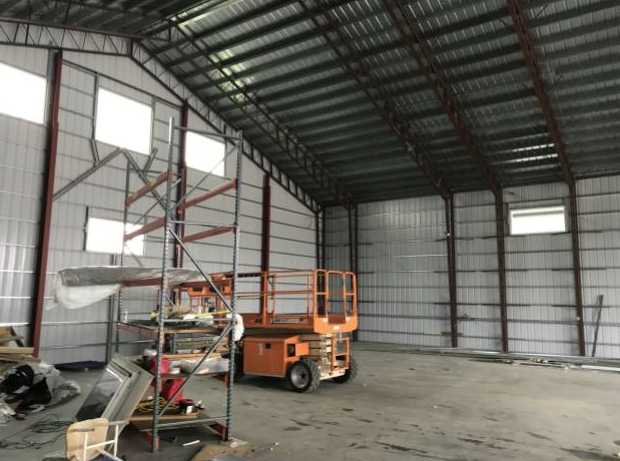
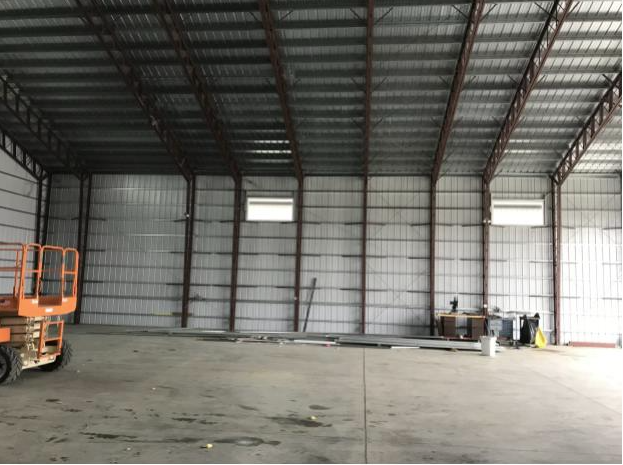
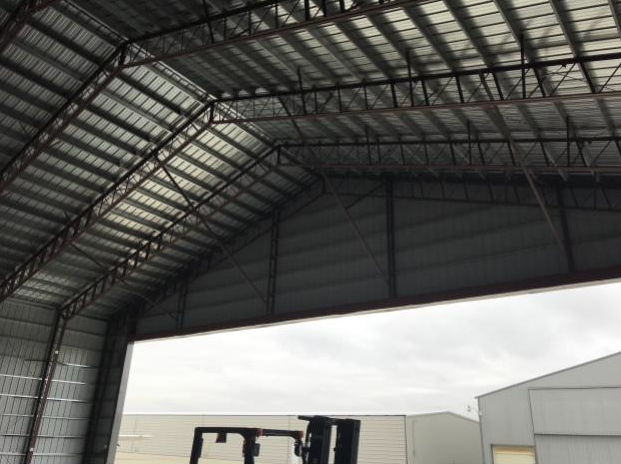
 DEAR POLE BARN GURU: Hello. Looking to build a barndo home in north Georgia. I’m looking for financing the structure. Do you guys offer financing at Hansen? If so, does this include the concrete pad/foundation? Thank you for your time! BRIANNA in DALTON
DEAR POLE BARN GURU: Hello. Looking to build a barndo home in north Georgia. I’m looking for financing the structure. Do you guys offer financing at Hansen? If so, does this include the concrete pad/foundation? Thank you for your time! BRIANNA in DALTON 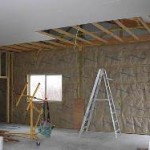 DEAR POLE BARN GURU: Have a 40×60 barn trusses have 2×8 top and bottom chord set on 10 ft centers live I deep so Illinois. Question is how is best way to frame in ceiling to put up metal might put small amount of cellulose blown it do not care which direction metal runs. Thanks in advance ROBERT in VIENNA
DEAR POLE BARN GURU: Have a 40×60 barn trusses have 2×8 top and bottom chord set on 10 ft centers live I deep so Illinois. Question is how is best way to frame in ceiling to put up metal might put small amount of cellulose blown it do not care which direction metal runs. Thanks in advance ROBERT in VIENNA 
 DEAR POLE BARN GURU: I am building a 24×30 pole building 15 foot wall height. I am l am planning on not putting in a ceiling and insulating directly in the purlins up to the OSB. Soffits are vented but should I put in just some small gable vents for outlet flow? MIKE in SEDRO WOOLLEY
DEAR POLE BARN GURU: I am building a 24×30 pole building 15 foot wall height. I am l am planning on not putting in a ceiling and insulating directly in the purlins up to the OSB. Soffits are vented but should I put in just some small gable vents for outlet flow? MIKE in SEDRO WOOLLEY 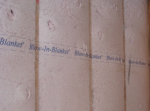
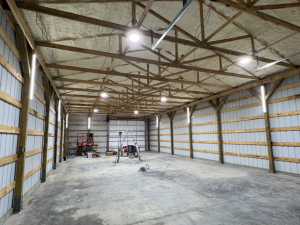 Screw leaks are caused by either poor installation, wrong placement (on high ribs rather than flats), or entirely wrong parts. Poor installation will show up right away – either in a good rain storm, or by checking weather tightness by running a water hose on roof. I would recommend second of these prior to any interior finishes.
Screw leaks are caused by either poor installation, wrong placement (on high ribs rather than flats), or entirely wrong parts. Poor installation will show up right away – either in a good rain storm, or by checking weather tightness by running a water hose on roof. I would recommend second of these prior to any interior finishes.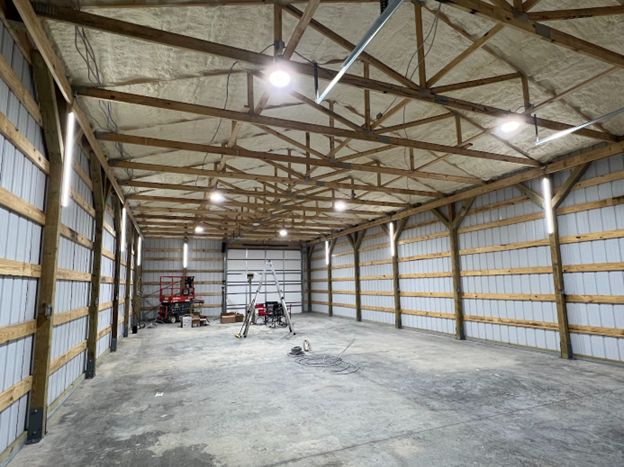
 While I am not a fan of vinyl backed fiberglass (aka metal building insulation), provided seams are sealed and facing is not punctured, it does provide a condensation control.
While I am not a fan of vinyl backed fiberglass (aka metal building insulation), provided seams are sealed and facing is not punctured, it does provide a condensation control. Robertson County is in Climate Zone 4A, where 2021 International Energy Conservation Code (IECC) requires R60 in roofs and R30 in walls. You can meet wall requirements with 7-1/4″ Rockwool (
Robertson County is in Climate Zone 4A, where 2021 International Energy Conservation Code (IECC) requires R60 in roofs and R30 in walls. You can meet wall requirements with 7-1/4″ Rockwool ( DEAR POLE BARN GURU: Thanks for the abundance of technical information you provide your readers. Like many of them, I inherited a pole barn with the same ceiling sweating, heat, cold issues and need a post construction solution. The slab sweats only in some places. I have a typical wood post with 2×4 horizontal purlins, wood truss and purlin roof, and metal skin walls and roof. My goals are, #1 stop the moisture inside, #2 insulate for moderate comfort (no codes to comply with and I can heat with a wood stove and abundance of wood) , and #3 if I can afford it, skin the walls with T-111 or other wood for an attractive look inside. I did not see any suggestions about double-faced radiant barriers in your other articles. Do you think expanded polystyrene cut to fit in the 1.5 inch cavities to flush with purlins, and then add the radiant barrier (bubble type) stapled over that directly to purlins would be appropriate and not trap moisture? If so, should I allow and air space between the polystyrene and radiant barrier? Many thanks, Mr. Retired…finally! JOHN in CHEROKEE VILLAGE
DEAR POLE BARN GURU: Thanks for the abundance of technical information you provide your readers. Like many of them, I inherited a pole barn with the same ceiling sweating, heat, cold issues and need a post construction solution. The slab sweats only in some places. I have a typical wood post with 2×4 horizontal purlins, wood truss and purlin roof, and metal skin walls and roof. My goals are, #1 stop the moisture inside, #2 insulate for moderate comfort (no codes to comply with and I can heat with a wood stove and abundance of wood) , and #3 if I can afford it, skin the walls with T-111 or other wood for an attractive look inside. I did not see any suggestions about double-faced radiant barriers in your other articles. Do you think expanded polystyrene cut to fit in the 1.5 inch cavities to flush with purlins, and then add the radiant barrier (bubble type) stapled over that directly to purlins would be appropriate and not trap moisture? If so, should I allow and air space between the polystyrene and radiant barrier? Many thanks, Mr. Retired…finally! JOHN in CHEROKEE VILLAGE
 DEAR CHAD: I would repair one column at a time. Temporarily support roof system being supported by a column. Cut column off above point of decay. Excavate embedded portion of column and remove – hole being dug to be at least below frost line. Insure bottom of hole is firmly compacted. Place a sonotube in hole, attach an ICC approved wet set bracket to bottom of column and backfill with premix concrete. Compact granulated fill around sonotube in six inch lifts. Repeat at each column.
DEAR CHAD: I would repair one column at a time. Temporarily support roof system being supported by a column. Cut column off above point of decay. Excavate embedded portion of column and remove – hole being dug to be at least below frost line. Insure bottom of hole is firmly compacted. Place a sonotube in hole, attach an ICC approved wet set bracket to bottom of column and backfill with premix concrete. Compact granulated fill around sonotube in six inch lifts. Repeat at each column. As time allows, remove roof Prodex, have two inches of closed cell spray foam applied to roof steel underside, and increase thickness of blown in attic insulation to R-60.
As time allows, remove roof Prodex, have two inches of closed cell spray foam applied to roof steel underside, and increase thickness of blown in attic insulation to R-60.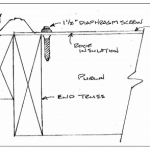 DEAR POLE BARN GURU: Should the screws for exposed fastener metal panel roofing COMPLETELY penetrate the 1/2″ plywood decking/substrate? STEVE in WARREN
DEAR POLE BARN GURU: Should the screws for exposed fastener metal panel roofing COMPLETELY penetrate the 1/2″ plywood decking/substrate? STEVE in WARREN DEAR TIM: Header beam (aka truss carrier) requirements can be determined by a Registered Professional Engineer and are based upon this formula:
DEAR TIM: Header beam (aka truss carrier) requirements can be determined by a Registered Professional Engineer and are based upon this formula: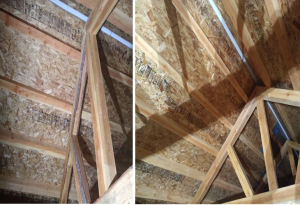 DEAR RICK: Code will not allow you to place batt insulation between your purlins unless you have at least an inch of continuous airflow above from eave to ridge. Impossible to do given orientation of roof purlins.
DEAR RICK: Code will not allow you to place batt insulation between your purlins unless you have at least an inch of continuous airflow above from eave to ridge. Impossible to do given orientation of roof purlins.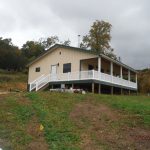 DEAR POLE BARN GURU: Hello, do you have any information on your pole barn homes? Looking to build in lower Michigan. HOLLY in WHITMORE LAKE
DEAR POLE BARN GURU: Hello, do you have any information on your pole barn homes? Looking to build in lower Michigan. HOLLY in WHITMORE LAKE DEAR GORDON: Unless there is some issue with your current steel roofing not performing (leaks or rust) I see no reason to remove it. SIPs, while a relatively ‘trick’ design solution, are also very expensive
DEAR GORDON: Unless there is some issue with your current steel roofing not performing (leaks or rust) I see no reason to remove it. SIPs, while a relatively ‘trick’ design solution, are also very expensive 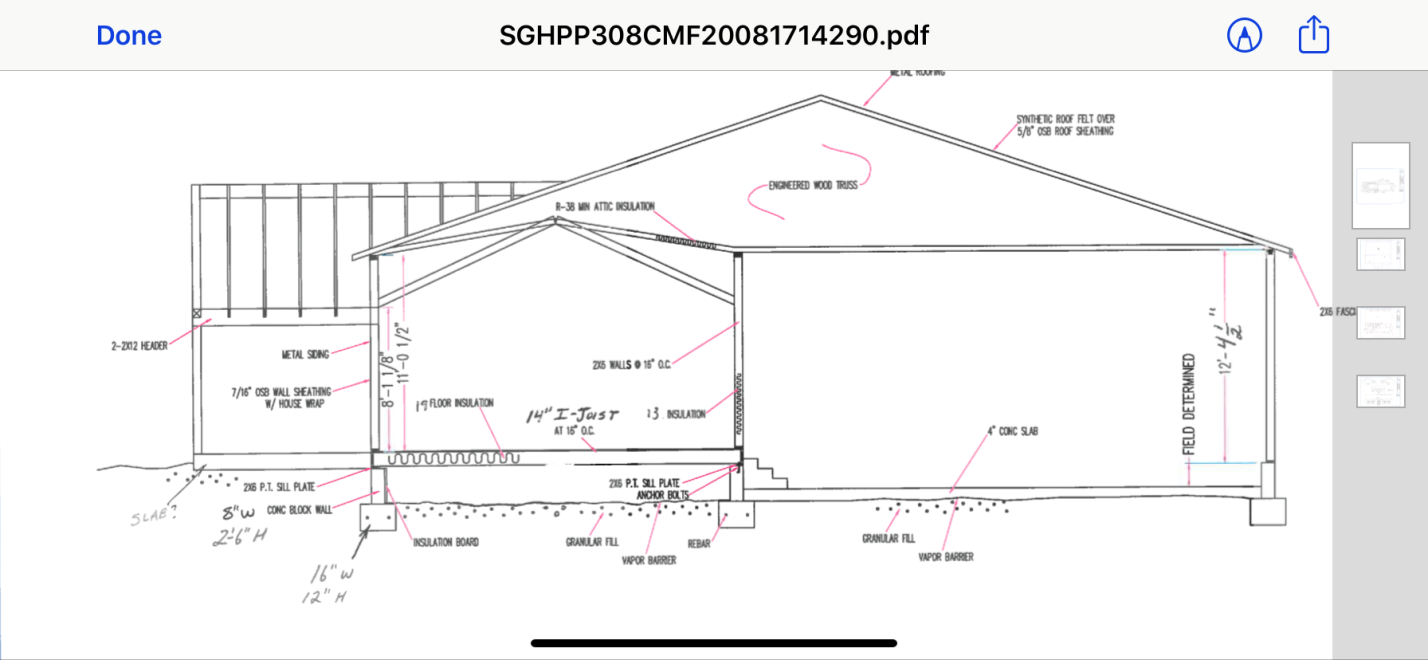
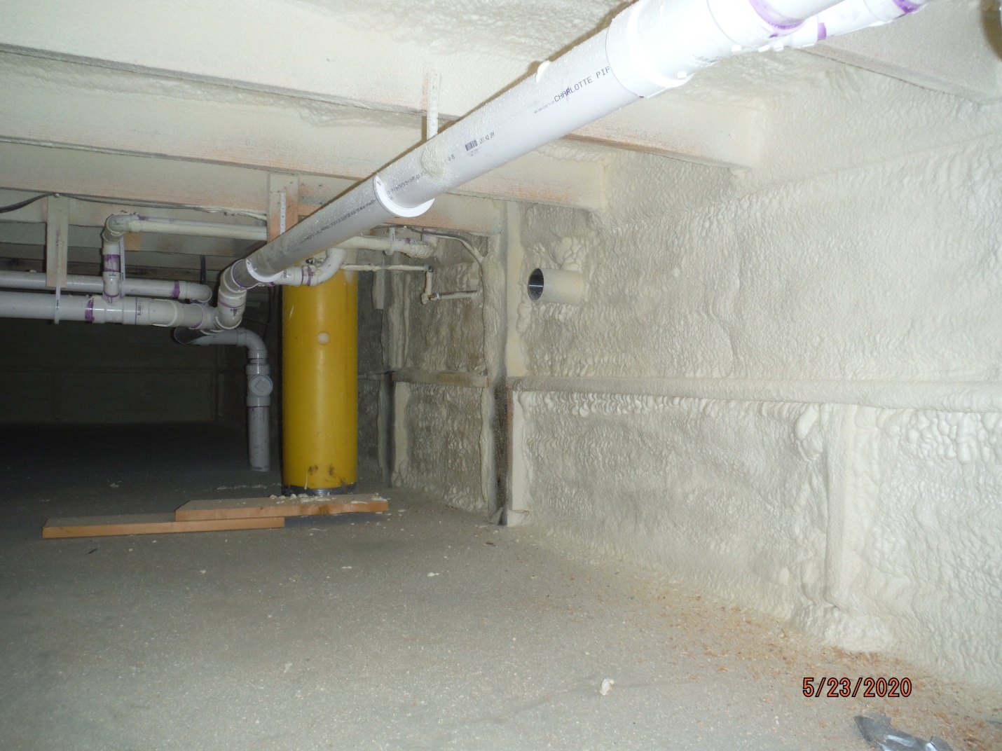
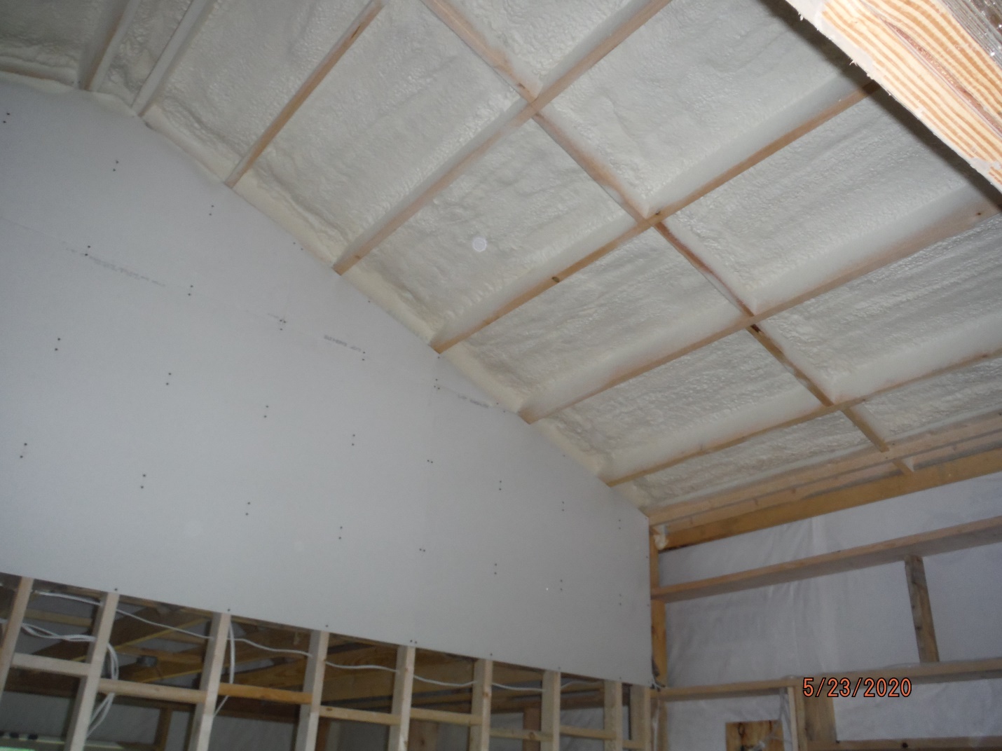
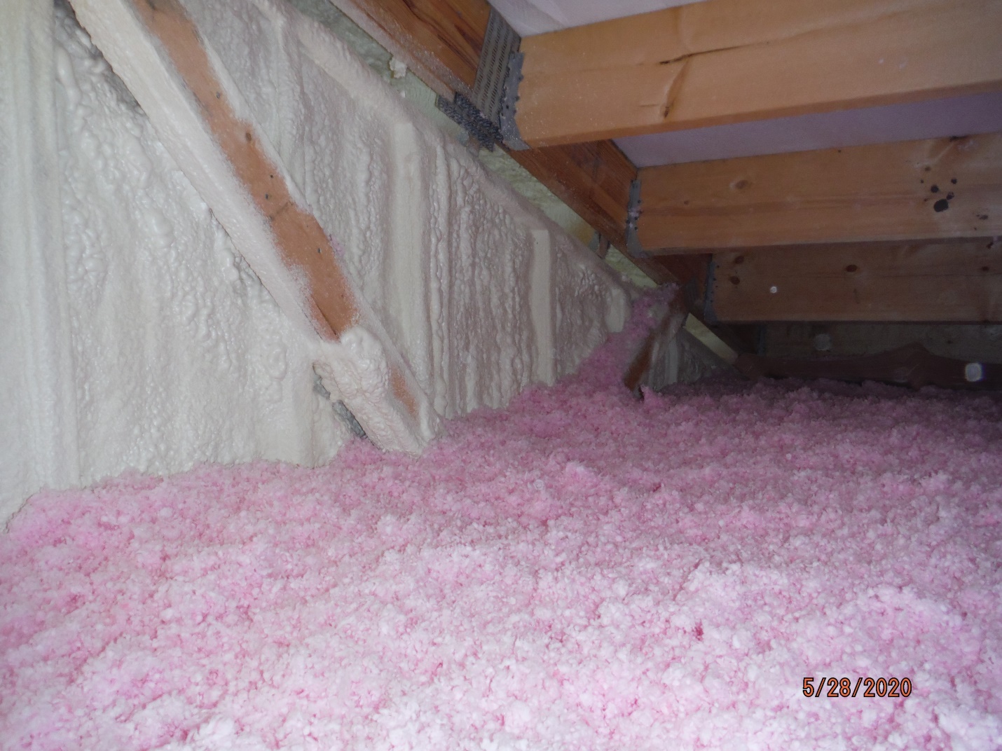
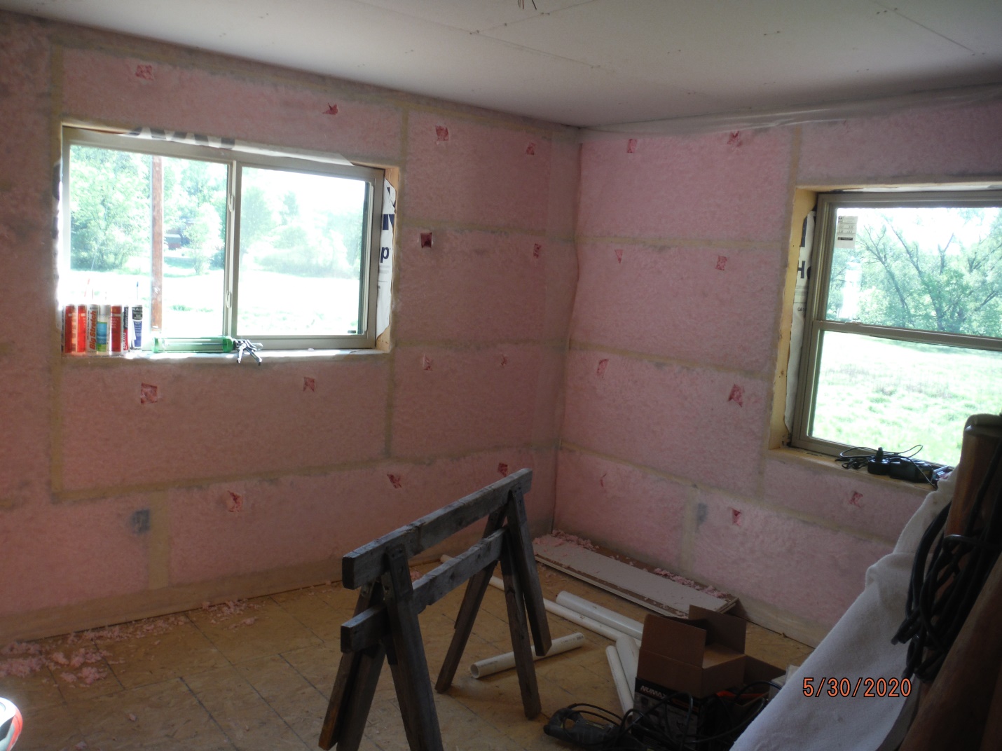
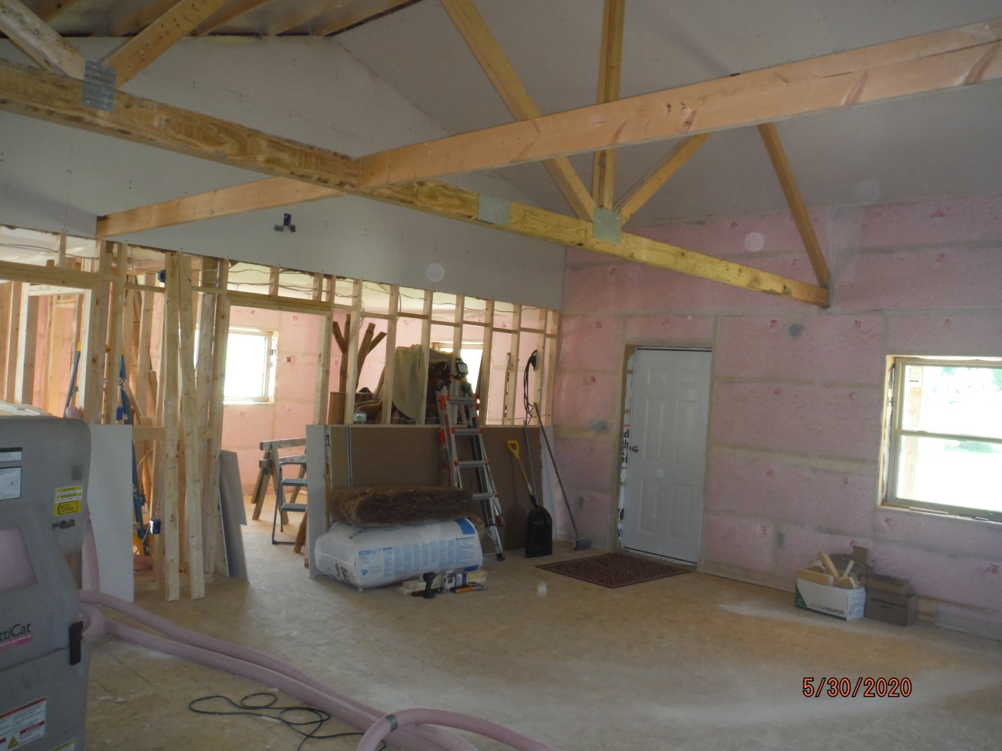
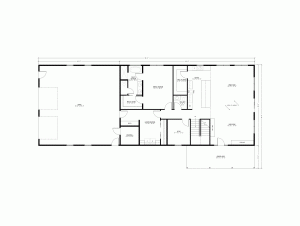 DEAR THERON: Thank you for your inquiry.
DEAR THERON: Thank you for your inquiry. DEAR DAN: You should have some sort of barrier between wall framing and wall steel to prevent condensation within the wall cavity. Wall cavity moisture can lead to a plethora of challenges – premature rusting of steel siding, rot, mold and mildew on wood framing and lack of performance of fiberglass insulation.
DEAR DAN: You should have some sort of barrier between wall framing and wall steel to prevent condensation within the wall cavity. Wall cavity moisture can lead to a plethora of challenges – premature rusting of steel siding, rot, mold and mildew on wood framing and lack of performance of fiberglass insulation.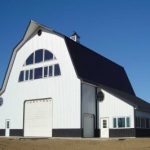 DEAR MAX: I happen to live in a two story post frame shouse (shop/house) with a partial third story. Back in the great state of Washington, I also have a three story post frame building with roof top deck! We can provide any low rise building with up to 40 foot tall walls and three floors (or 50 feet and four floors with sprinklers).
DEAR MAX: I happen to live in a two story post frame shouse (shop/house) with a partial third story. Back in the great state of Washington, I also have a three story post frame building with roof top deck! We can provide any low rise building with up to 40 foot tall walls and three floors (or 50 feet and four floors with sprinklers).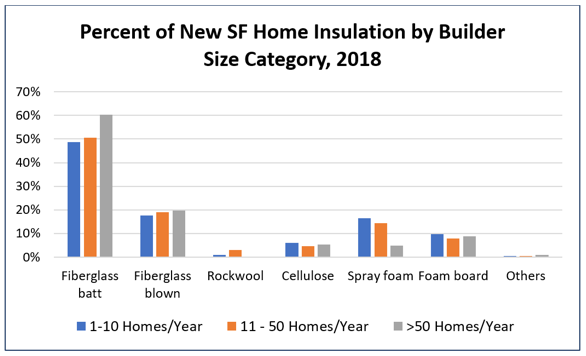
 Again, according to their website, “We offer retails sales for small projects and wholesale, bulk pricing for bigger jobs. Our expert customer service team is always available to answer questions and help plan projects. Whether you’re trying to save money on your monthly energy bills or working to satisfy your customers. Tiger Foam can help. Most of all, our products provide high performance and great value. Become a customer today and get you the tools you need to start saving energy dollars!”
Again, according to their website, “We offer retails sales for small projects and wholesale, bulk pricing for bigger jobs. Our expert customer service team is always available to answer questions and help plan projects. Whether you’re trying to save money on your monthly energy bills or working to satisfy your customers. Tiger Foam can help. Most of all, our products provide high performance and great value. Become a customer today and get you the tools you need to start saving energy dollars!”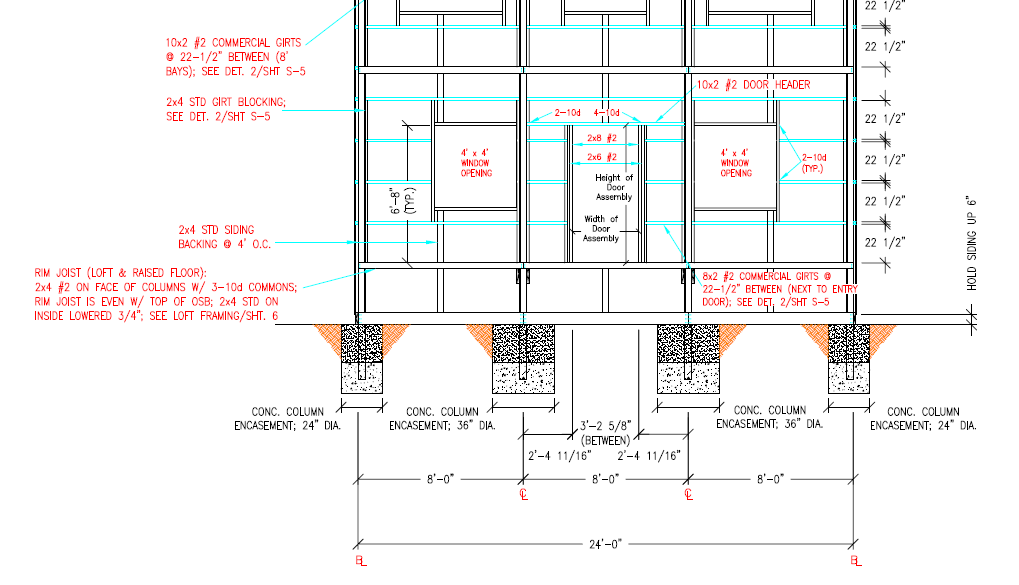
 I plan to condition the space, so I would put down between 6 and 10 mil plastic, then 2 inches of foam board insulation followed by pouring a concrete floor, just enough to keep critters out. I plan to use BIBS insulation in the walls, so I would extend that down the exterior crawlspace walls to the concrete.
I plan to condition the space, so I would put down between 6 and 10 mil plastic, then 2 inches of foam board insulation followed by pouring a concrete floor, just enough to keep critters out. I plan to use BIBS insulation in the walls, so I would extend that down the exterior crawlspace walls to the concrete. The most common yardstick for measuring insulation performance will be R value, but there’s a problem. Insulation packaging shows lab analysis of R values, but it’s based upon used testing completely eliminating air movement from results. This matters a lot with fluffy insulation materials because air movement greatly lowers real-world insulation performance. Drafts and air currents often happen within wall cavities and attics and this will be why real-world insulation performance can be significantly lower than advertised values.
The most common yardstick for measuring insulation performance will be R value, but there’s a problem. Insulation packaging shows lab analysis of R values, but it’s based upon used testing completely eliminating air movement from results. This matters a lot with fluffy insulation materials because air movement greatly lowers real-world insulation performance. Drafts and air currents often happen within wall cavities and attics and this will be why real-world insulation performance can be significantly lower than advertised values.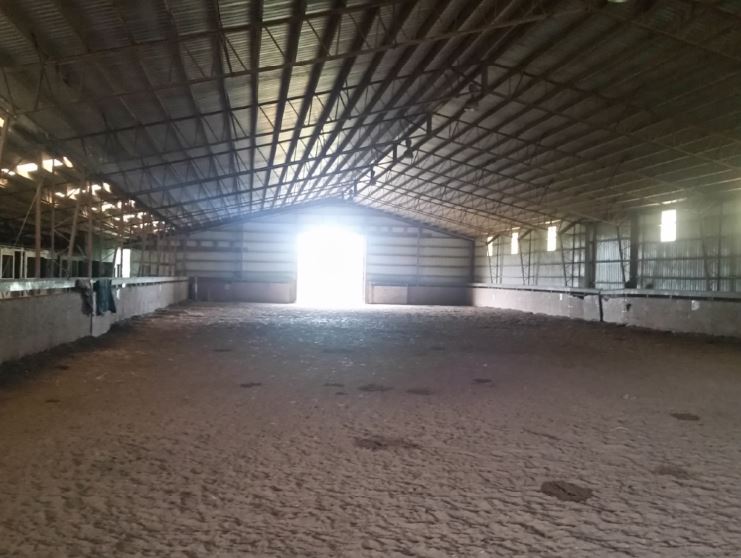
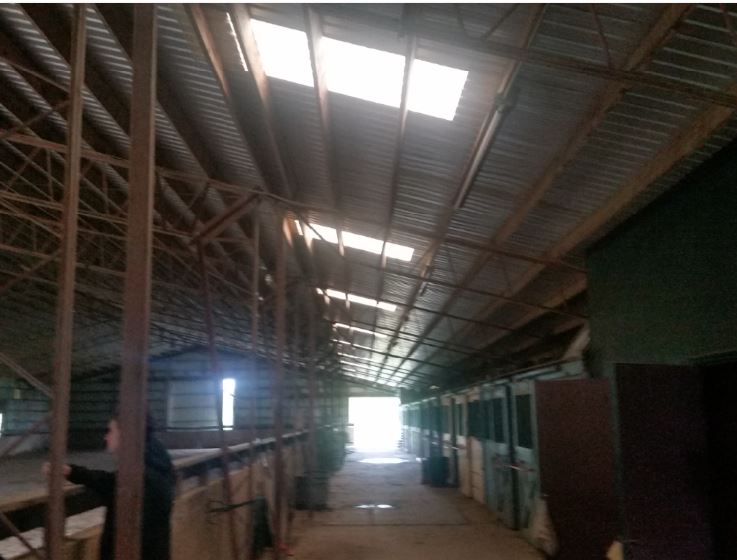
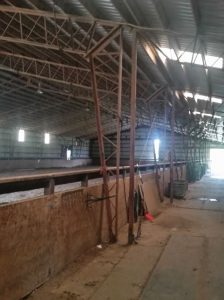 Some observations from your photos – minor discolorations appearing as “runs” down sides of roof purlins are due to condensation. No steel roofed building should be constructed without some sort of mechanism to minimize condensation. Only realistic fix for future condensation control would be to have closed cell spray foam insulation placed below roof surface. This insulation should be a minimum thickness of two inches and in most areas a going rate of about a dollar per square foot, per inch of thickness. You could be seeing a $30,000 bill.
Some observations from your photos – minor discolorations appearing as “runs” down sides of roof purlins are due to condensation. No steel roofed building should be constructed without some sort of mechanism to minimize condensation. Only realistic fix for future condensation control would be to have closed cell spray foam insulation placed below roof surface. This insulation should be a minimum thickness of two inches and in most areas a going rate of about a dollar per square foot, per inch of thickness. You could be seeing a $30,000 bill.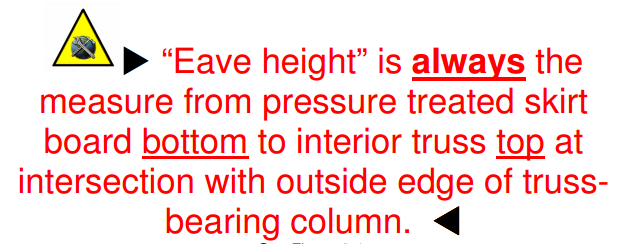
 Unfortunately, the easiest way to add insulation to just about any place in your home is to install fiberglass batts. Fiberglass batts are typically the worst insulation for any job, but they’re easy to pick up in the store and easy to roll out, so people use them. The image below shows an atrocious installation at a two-year-old home in an upscale neighborhood of an inner-ring suburb of the Twin Cities. Yep, this passed the city inspection.
Unfortunately, the easiest way to add insulation to just about any place in your home is to install fiberglass batts. Fiberglass batts are typically the worst insulation for any job, but they’re easy to pick up in the store and easy to roll out, so people use them. The image below shows an atrocious installation at a two-year-old home in an upscale neighborhood of an inner-ring suburb of the Twin Cities. Yep, this passed the city inspection. Cellulose is made from recycled, ground-up paper with boric acid added for insect control and fire resistance. If you choose to install cellulose yourself, you can buy the insulation in bags from your local home improvement store. If you buy enough, they’ll probably let you use an insulation blower for free. Don’t try to buy a single bag and spread it out by hand for spot-insulation; it’s way too densely packed (ask me how I know). The DIY cellulose insulation method is very dusty, but it’ll get the job done. If you hire a pro, they’ll use wet-spray cellulose, which adds a small amount of water to the cellulose to help control the dust and to slightly increase the insulation value per inch.
Cellulose is made from recycled, ground-up paper with boric acid added for insect control and fire resistance. If you choose to install cellulose yourself, you can buy the insulation in bags from your local home improvement store. If you buy enough, they’ll probably let you use an insulation blower for free. Don’t try to buy a single bag and spread it out by hand for spot-insulation; it’s way too densely packed (ask me how I know). The DIY cellulose insulation method is very dusty, but it’ll get the job done. If you hire a pro, they’ll use wet-spray cellulose, which adds a small amount of water to the cellulose to help control the dust and to slightly increase the insulation value per inch. This seems to be all that’s ever used in new-construction homes and has an R-value of approximately 2.5 per inch. Like cellulose, you need a big machine to blow it in. You can’t simply buy it in bags and spread it around yourself. My biggest complaint with fiberglass is that it’s itchy and it’s a lung irritant. I’ve found that older fiberglass is way worse on your skin and lungs than the newer stuff, however. I have no scientific evidence to back this up, but I don’t need any. I’m completely sure of this based on personal experience.
This seems to be all that’s ever used in new-construction homes and has an R-value of approximately 2.5 per inch. Like cellulose, you need a big machine to blow it in. You can’t simply buy it in bags and spread it around yourself. My biggest complaint with fiberglass is that it’s itchy and it’s a lung irritant. I’ve found that older fiberglass is way worse on your skin and lungs than the newer stuff, however. I have no scientific evidence to back this up, but I don’t need any. I’m completely sure of this based on personal experience. With closed-cell foam, you also get a moisture barrier at over 2″ thick. Because of this and the higher insulating value per inch, most foam insulation used in Minnesota is closed-cell. To tell the difference between the two, try poking it with your finger. You can easily poke a hole in open cell foam, but not closed-cell foam. That stuff is way too hard.
With closed-cell foam, you also get a moisture barrier at over 2″ thick. Because of this and the higher insulating value per inch, most foam insulation used in Minnesota is closed-cell. To tell the difference between the two, try poking it with your finger. You can easily poke a hole in open cell foam, but not closed-cell foam. That stuff is way too hard.


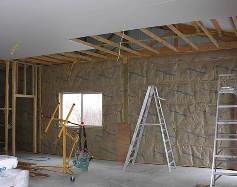 Faced insulation is the absolute wrong product to use for insulating your ceiling. Any insulation placed at the truss bottom chord level should be unfaced. The best bet would be to blow insulation in above the finished ceiling.
Faced insulation is the absolute wrong product to use for insulating your ceiling. Any insulation placed at the truss bottom chord level should be unfaced. The best bet would be to blow insulation in above the finished ceiling.

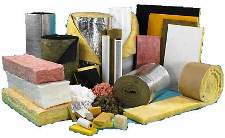
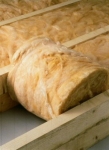 Spray foam insulation costs more than batt insulation, but it has higher R-values. It also forms an air barrier, which can eliminate some other weatherizing tasks, such as caulking. This plastic insulation goes on as a liquid and expands to fill the available space, sealing all gaps and cracks and stopping any air leaks (This can also keep out bugs or other vermin). Another advantage is foam can fill wall cavities in finished walls without tearing the walls apart (as required with batts). It also provides acoustical insulation and increases structural stability. When building a new post frame building, this type of insulation helps reduce construction time and the number of specialized contractors, which in turn saves money.
Spray foam insulation costs more than batt insulation, but it has higher R-values. It also forms an air barrier, which can eliminate some other weatherizing tasks, such as caulking. This plastic insulation goes on as a liquid and expands to fill the available space, sealing all gaps and cracks and stopping any air leaks (This can also keep out bugs or other vermin). Another advantage is foam can fill wall cavities in finished walls without tearing the walls apart (as required with batts). It also provides acoustical insulation and increases structural stability. When building a new post frame building, this type of insulation helps reduce construction time and the number of specialized contractors, which in turn saves money.




