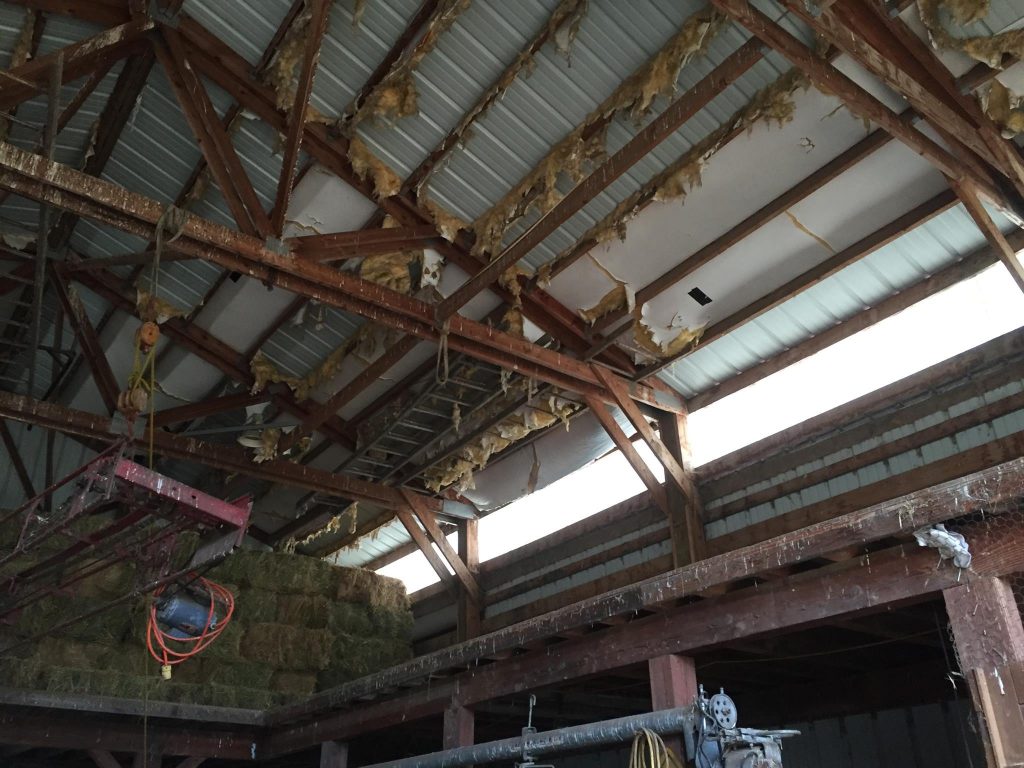How to Insulate My Pole Barn Roof
Reader JEREMY in GREENBRIER writes:
“Looking at building a 50x60x15 pole barn 20 miles north of Nashville, TN. I’m needing recommendations for the best way to insulate. I’m using scissor trusses with no ceiling and I’m planning metal panels on the inside walls. I’m thinking 2×4 girts on the outside of the poles and 2×6 bookshelf girts. Tyvek wrapped and Rockwool between bookshelf girts. I’m not sure how to insulate the ceiling or roof. I will be conditioning the space and keeping it between 78-55 degrees year round. Thanks.”
Mike the Pole Barn Guru says:
Our oldest daughter lives just south of you!
While I realize you have this building pretty well planned out, I will throw out some ideas. Hopefully they will allow you to keep more of your hard earned dollars in your wallet.
With a 50′ span, you might want to consider increasing wall height, rather than using scissor trusses. Chances are good it will be less costly and will provide full height utilization from wall-to-wall.
Rather than using a combination wall girt, if you just do 2×8 bookshelf girts it will take less materials and time to install.
 Robertson County is in Climate Zone 4A, where 2021 International Energy Conservation Code (IECC) requires R60 in roofs and R30 in walls. You can meet wall requirements with 7-1/4″ Rockwool (https://www.hansenpolebuildings.com/2013/03/roxul-insulation/) (batts . If you are trying to insulate the plane of your roof, you will be pretty much limited to spray foam insulation. You could do 2″ of closed cell insulation applied to the underside of roof steel plus 13″ of open cell or 3 & 11, etc. Any of these will become expensive design solutions. You also will end up conditioning a tremendous amount of area above truss bottom chords.
Robertson County is in Climate Zone 4A, where 2021 International Energy Conservation Code (IECC) requires R60 in roofs and R30 in walls. You can meet wall requirements with 7-1/4″ Rockwool (https://www.hansenpolebuildings.com/2013/03/roxul-insulation/) (batts . If you are trying to insulate the plane of your roof, you will be pretty much limited to spray foam insulation. You could do 2″ of closed cell insulation applied to the underside of roof steel plus 13″ of open cell or 3 & 11, etc. Any of these will become expensive design solutions. You also will end up conditioning a tremendous amount of area above truss bottom chords.
How I would do it….
Order 16″ raised heel trusses. Roof steel with an Integral Condensation Control (https://www.hansenpolebuildings.com/2020/09/integral-condensation-control-2/) factory applied. Vent soffits and ridge in correct ratios (https://www.hansenpolebuildings.com/2018/03/adequate-eave-ridge-ventilation/). Install a ceiling, blow in R-60 of granulated Rockwool. This overall combination will be far less expensive than spray foam and certainly far less expensive to climate control.







