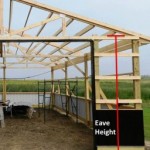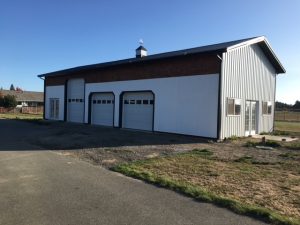Coming from a background in the prefabricated roof truss industry, knee braces have always bothered me.
What is a knee brace? I’m not talking about the type you wear for a dislocated or arthritic knee joint.
A knee brace is an inclined diagonal lumber member connecting to and extending from the sidewall columns, usually several feet below the truss to column connection, across and attached to the face of the trusses. They are intended to supplement the lateral resistance of post frames when loaded by lateral wind forces.
The intent of knee bracing is noble – to supplement the resistance of post frames (columns along with aligned roof trusses create a post frame) under lateral (wind) loads. They can influence the unsupported length of the columns. As the unsupported length of the column is reduced, it is less prone to buckle.
Pole building frames, prior to installation of roofing and siding, tend to be very flexible. It is the sheathing which makes the building stiff. It would not be unheard of to stand on top of the center of a framed up only building and be able to rock the building six to eight inches! Adding knee braces at this point of construction will stiffen the frame and act as a temporary brace.
 The effectiveness of a knee brace is highly dependent on the stiffness of the connections to the post and the truss. If the connections at the ends of the brace are flexible or not very stiff due to the use of a few nails, the roof diaphragm carries the bulk of the load and the brace is ineffective. If the brace connections are made very stiff (by installing many nails or bolts) the brace could effectively resist the wind loading, but overload the truss.
The effectiveness of a knee brace is highly dependent on the stiffness of the connections to the post and the truss. If the connections at the ends of the brace are flexible or not very stiff due to the use of a few nails, the roof diaphragm carries the bulk of the load and the brace is ineffective. If the brace connections are made very stiff (by installing many nails or bolts) the brace could effectively resist the wind loading, but overload the truss.
Knee braces induce bending moments in truss chords. If used in a post-frame design, load sharing among the truss, post, knee brace, connections and roof diaphragm must be included in the structural analysis.
Johnston and Curtis, in 1984, performed actual testing on post frame buildings with and without knee braces. They concluded, “As loads were increased, the effect of the knee bracing became insignificant.” The study found knee bracing in post frame buildings provides very little support for horizontal loads. Two years later, as a result of their studies, Gebremedian and Woeste concluded, “Knee braces added little stiffness to the post-frame building analyzed.
In a presentation to the International Conference of Timber Engineering in 1988, Jerry Barbera (at the time chief engineer for the Pacific Northwest office of the International Conference of Building Officials) stated, “When the knee brace is placed on the truss at random the truss will experience considerable stress.”. Further, he said, “Thus the truss designer has to know what the extraneous forces are in order to design for their effects. Both designers have to communicate with each other”.
Walker and Woeste’s 1992 book Post Frame Design states, “Knee braces appear to be a “no-win” solution.”
In all likelihood, pole buildings being proposed as utilizing knee braces are a result of lack of knowledge upon the part of those who are providing the building. The knee braces add no benefit to the overall strength of the structure, while potentially adding loads into the roof trusses, which they were not designed to carry. In the right combination of circumstances, this could result in a catastrophic failure of the building.










Mike –
Regarding knee braces; most of the comments above appear related to sheathed structures. What about their usefulness on open pavillion pole barns? Have a lot of movement in one barn and am putting braces on poles to beams and to trusses to try to alleviate this. Comments or suggestions welcome.
Unless the roof trusses have been designed to support the loads being induced into them from the knee braces, don’t do it….a high wind could cause a catastrophic failure. Usually excessive movement in pavilions is due to one or more of the following: Columns are undersized or column holes are not completely backfilled with concrete. If you can provide the dimensions of your building, as well as some digital photos, I may be able to make some recommendations which would improve your situation.
Placing posts in the ground and backfilling with concrete is a very very bad idea.due to the post being unprotected from forces of nature I.E. rotting!I am in the process of rebuilding and replacing all of the posts of my 12 x 26 building for this very reason.the correct methodology Is to pour proper concrete foundations or columns and set the posts on them thereby eliminating the rot concept.
What was the level of pressure treatment of your existing columns?
I note your sample plans don’t indicate full concrete embedment so assume you would do that if it was a pavilion? I would normally have gravel on the hole bottom for drainage and rebar or lags through the post to prevent settling or uplift. My son will be doing a 24×72 pavilion (one end will be enclosed for storage) for his Eagle project in central IN with not too much snow. My intention is to fill the holes and pour the slab at once. Posts would be 4×6 UC4B rated on 8′ center and eave height of 8 or 9 feet. I’ll likely secure truss to post with a bolt and several SDS screws. Do you think we’ll be fine without extra braces?
For roof only structures, our engineers do specify full concrete encasement. Code does require a footing under each column, not just gravel. Ideally, both ends of the building would be enclosed, as it gives a place to transfer wind shear loads on both endwalls. Otherwise, your 4×6 columns will probably not engineer out. Knee braces do very little, in reality), unless all loads and connections can be accounted for and trusses designed to properly accept induced loads.
I have a pole barn which is 26′ X 40′ with 10′ walls and would like to install a 8′ X 8′ garage door in the side wall. It will fit between the posts but I have 2 knee braces that are in the way. Can I remove the 2 knee braces or modify them so I can gain 1 foot of headroom or would that create a accident looking for a place to happen?
Rick ~ Although knee braces are rarely effective, they should not be removed without approval from the engineer who originally designed the building. In the event it was not an engineered building, or you are unable to locate the engineer of record, it would behoove you to contract with a competent local Registered Design Professional (RDP – engineer or architect) who can examine the building and make a determination as to whether they may be safely removed or not.
So if knee braces are not desirable, what needs to be incorporated into the design to allow for their removal? I am looking at building a 30 x 36 x 11 pole barn and would like to avoid knee braces as I hope to finish the interior at some point in the future. I have been told that using deep heel trusses is one way. Have you heard of this and is there another option? Thanks!
Utilizing the skin of the building for structural support is by far the easiest solution. It does take using roofing and siding which has shear values, as well as an engineer who has the ability to incorporate those values into his or her design.
My wife and I purchased land on the St. Joseph river in Constantine to be michigan. And we are considering building a pole. Building or post building to live in . Will it be allowed and do you have any suggestions.
Post frame construction is merely the term for the structural building system which is used to support your future house. As long as your local Planning Department will allow a house to be constructed, it can be a post frame building. There may be restrictions on siding and roofing materials, as well as overall heights, etc.
Good lord glad I read this before I played engineer and installed knee braces and this inducing loads into a truss not designed for it.
I want to build a roof cover for my RV 10′ wide x 16 or 20′ long.. I want to use 4 galvanized 15′ poles 2 1/2 ” wide 3/16 inch thick. Metal headers holding sheet metal . Will the poles be safe enough to hold the roof. Would 2″ poles be strong enough also.
I would recommend you reach out to an engineer who can determine if this is adequate – certainly not how I would personally build.