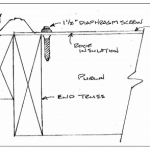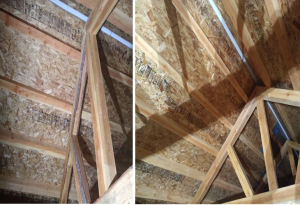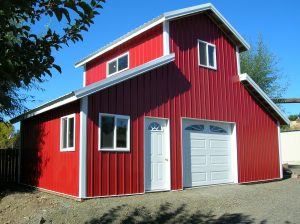Today’s Pole Barn Guru answers reader questions about screw penetration into decking/substrate, header aka truss carrier requirements, and a proper roof insulation solution.
 DEAR POLE BARN GURU: Should the screws for exposed fastener metal panel roofing COMPLETELY penetrate the 1/2″ plywood decking/substrate? STEVE in WARREN
DEAR POLE BARN GURU: Should the screws for exposed fastener metal panel roofing COMPLETELY penetrate the 1/2″ plywood decking/substrate? STEVE in WARREN
DEAR STEVE: For through screws, they should not only completely penetrate any substrate, but also at least an inch into underlying purlins. Relying upon screws into decking only could prove to be a failure looking for a place to happen in a severe wind situation.
DEAR POLE BARN GURU: On a 14’ x20’ building with 4×6 post 8’ tall what are the requirements for the header beam or beams? Can I use two 2x10s one out and one inside? TIM in STATE ROAD
 DEAR TIM: Header beam (aka truss carrier) requirements can be determined by a Registered Professional Engineer and are based upon this formula:
DEAR TIM: Header beam (aka truss carrier) requirements can be determined by a Registered Professional Engineer and are based upon this formula:
(Roof live and dead loads) x (1/2 span of truss + any eave overhang in feet) x (column spacing in feet squared)
Divided by
8 x Sm (Section modulus of proposed beam) x Fb (Fiberstress in bending of proposed beam) x Cd (Duration of Load)
If resultant is less than 1, then beam is okay.
Here is an example, based upon assumption your building is in a minimal snow area, steel roofing over purlins, no or light weight ceiling) columns are every 10 feet, one foot overhangs and available lumber is 2×10 SYP #2
(20 psf + 10 psf) x (14’/2 + 1’) x 10’^2 / 8 x 21.3906 (Sm of a 2×10) x 800 x 1.15 = 0.15 <= 1
For sake of this example, a single 2×10 #2 SYP would be adequate in bending. It may not be adequate for meeting required bearing area (can be confirmed with truss manufacturer).
Beams and connections should also be verified for adequacy against uplift forces, as well as deflection.
DEAR POLE BARN GURU: I’m about to build my ‘Miracle Truss’ building which uses steel trusses with lumber purlins/girts. I have a concrete slab with 2″ Styrofoam and radiant heat to provide some warmth in the winter. I’m thinking of using foil/single bubble vapor barrier in between the roof sheeting and wood purlins. In the future I’d like to add bat insulation to the inside of the roof. For the walls I’m not sure if I should use a foil radiant film – non-permeable…or if I should instead use house wrap like ‘Tyvek’. Again, as time and $$ allows I’d like to add bat insulation and maybe OSB half way up the walls. I’d appreciate your professional opinion on how best to ‘wrap’ my building and also ‘future proof’ it in case I happen to win the lottery and can afford to fully insulate it someday. Thank you. RICK in HILLSBORO
 DEAR RICK: Code will not allow you to place batt insulation between your purlins unless you have at least an inch of continuous airflow above from eave to ridge. Impossible to do given orientation of roof purlins.
DEAR RICK: Code will not allow you to place batt insulation between your purlins unless you have at least an inch of continuous airflow above from eave to ridge. Impossible to do given orientation of roof purlins.
I would use two inches of closed cell spray foam directly to underside of your roof steel. Later, you could fill balance of cavity between purlins with unfaced rock wool, or open cell spray foam. For your walls, use a Weather Resistant Barrier (aka house wrap) and you can add either Kraft faced batts or unfaced batts with a 6mil vapor barrier on the interior at a later date.








