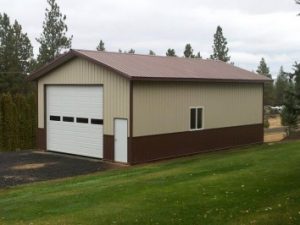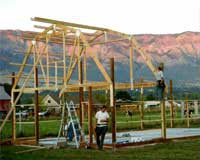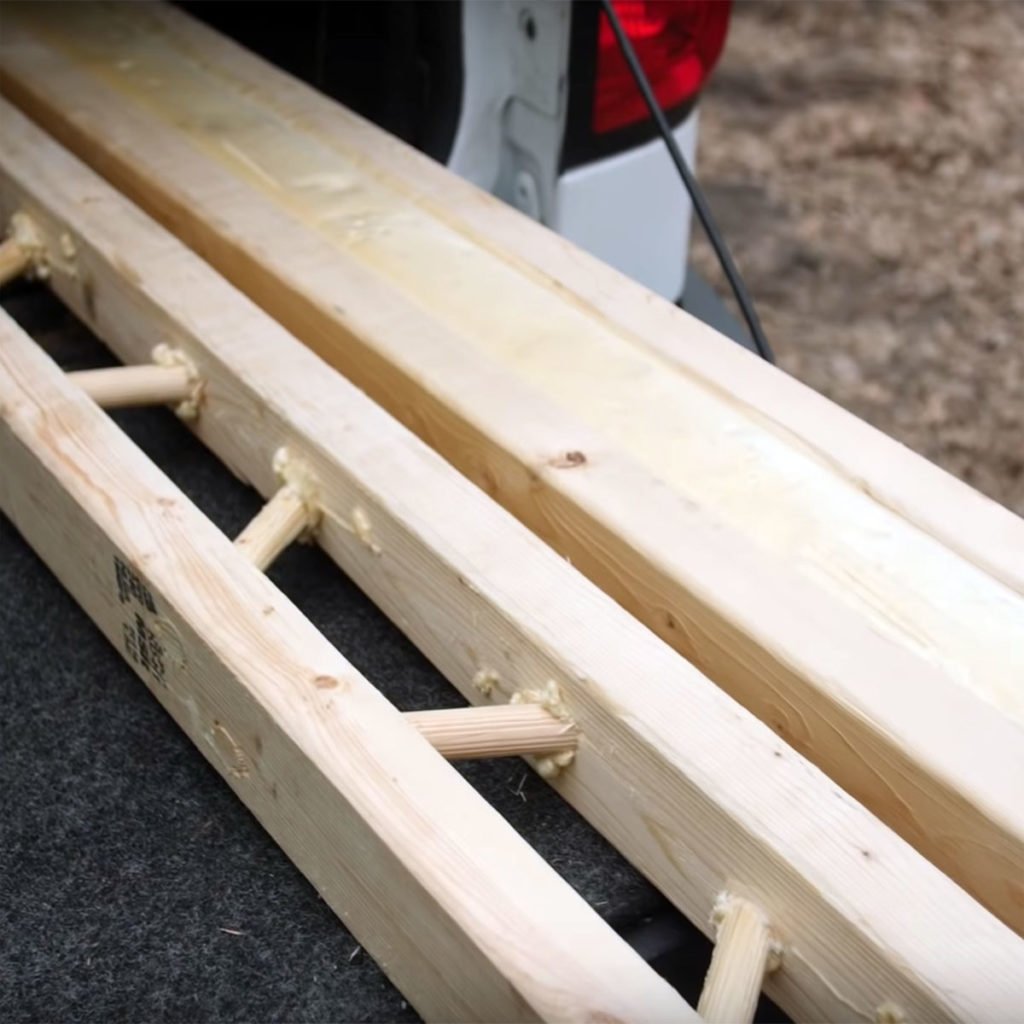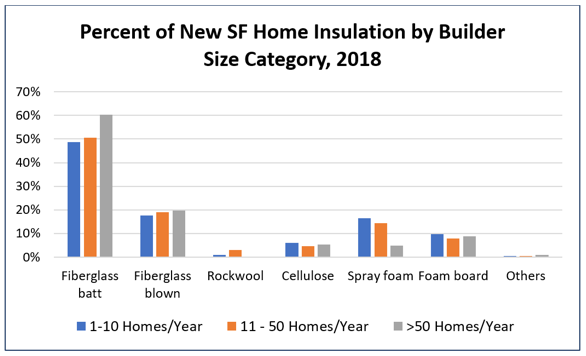Welcome to Ask the Pole Barn Guru – where you can ask questions about building topics, with answers posted on Mondays. With many questions to answer, please be patient to watch for yours to come up on a future Monday segment. If you want a quick answer, please be sure to answer with a “reply-able” email address.
Email all questions to: PoleBarnGuru@HansenPoleBuildings.com
DEAR POLE BARN GURU: I`m building a 24’x36’ workshop and I want to know if I`m putting materials in the right place/order. I have 2×6 constructed walls with NO osb, 12’ high that are bolted to my slab. I plan on wrapping the walls in house wrap, putting my 2×4 girts on top of the house wrap and then metal siding over the girts. I`m wondering if 1 ½” space created between the metal siding and the house wrap would pose a problem?
On the inside I plan on fiberglass insulation up against the backside of the house wrap, then vapor barrier and then metal interior panels. IS this ok?
As for the roof, I was reading on your site about the reflective insulation from “www.buyreflectiveinsulation.com” and I went ahead and got the A1V and I plan on putting that down on top of my 2 foot spaced 4/12 trusses and then roof metal. These are common trusses so I will have a ceiling with blown in insulation on top of that. I`m just trying to avoid condensation, I will have 36’ breathable soffits on each eave and I am putting vented closure strip on the peak. I plan on heating the building on an “as needed” basis and I live in SE Wisconsin.
Is there anything wrong with the way I`m going about this? Is the house wrap on the walls even necessary? I`m doing all the work myself and trying to save as much money as possible but I know I only have 1 shot to get it right.
Thanks for your time. RICK
DEAR RICK: It sounds like you have studwall framed your workshop. If this is the case and your walls are 12′ tall, I hate to be the bearer of bad news – you do have a structural problem. Table 2308.9.1 of the Code (https://publicecodes.cyberregs.com/icod/ibc/2012/icod_ibc_2012_23_par170.htm?bu2=undefined) limits the height of load bearing stud walls to 10′. Before going further, it would behoove you to consult with a Registered Professional Engineer to resolve the structural issues.
Moving forward –
With insulated walls, housewrap is an excellent idea and the 1-1/2″ space between it and the siding should pose no negative issues.
My personal choice for interior wall finish is sheetrock – it is less expensive than steel, absorbs sound, easier to attach things like shelves, cabinets, work benches, etc. A dent in a steel panel cannot be repaired, a dent or hole in sheetrock is easily fixed.
On your roof, with trusses two foot on center, you will need to lay 2×4 flat on top of the A1V and the trusses. The 1-1/2″ dead air space created by the 2×4 will actually improve the thermal efficiency of the system. If you have not yet ordered trusses, I’d recommend buying ones with raised heels to increase energy efficiency and reduce potential heat loss: https://www.hansenpolebuildings.com/blog/2012/07/raised-heel-trusses/
Be sure to use screws to attach the steel and use the right size screws in the right locations: https://www.hansenpolebuildings.com/blog/2014/12/screw-placement/
Mike the Pole Barn Guru
DEAR POLE BARN GURU: Have a pole barn that we used the prefinished pole barn steel panels for ceiling. Had an auto fire close to the ceiling. Replaced buckled panels and had a ServPro (https://www.servpro.com/) fire restoration company clean rest of panels of loose soot. They say Kilz paint primer will stick and seal the smoke residue so paint will adhere and stay. What do you think and recommend? ANTHONY IN MEDFORD
DEAR ANTHONY: With a fire producing extreme enough heat to have buckled steel ceiling liner panels, I am hoping your insurance company had a Registered Professional Engineer do an inspection of the roof trusses to ascertain if they were damaged. While the wood trusses may not have been exposed to the direct flames, the heat from the fire could have caused the lumber to shrink away from the steel truss connector plates and/or the plates could have lost their temper from the heat. If they did not, I would suggest it be done now, before a problem occurs which was unforeseen.
Provided the roof system was designed to support the weight, I would originally have recommended removal of all of the steel liner panels and replacing with 5/8” Type X Drywall. Read more about why here: https://www.hansenpolebuildings.com/blog/2013/08/steel-liner-panels/
The 5/8” Type X drywall is also fire resistant.
As you are past this point – Kilz paint (https://www.kilz.com) does make products which will adhere to the steel liner. I’d recommend a visit to the paint expert at your local The Home Depot®, where they can give you not only the proper advice on which Kilz®paint product to use, but also can make you a smoking hot (pun intended) deal on it!
Regardless of what product is used for painting, it is essential to properly prepare the steel surface prior to priming with Kilz paint. More information on repainting steel panels is available at: https://www.hansenpolebuildings.com/blog/2013/01/repainting-steel/
Mike the Pole Barn Guru
DEAR POLE BARN GURU: Good morning, Guru,I am an engineer and I am looking at a pole structure approximately 40 years old. First, is there a formula (given all the variables) to estimate the vertical load capacity of the poles? Second, being 40 years old, what is the likelihood there are footings at the base of the poles? Was it common practice to use footings in the mid-70s?
The sooner you can respond, the better.
Thanks in advance for your help! BOB IN MADISONVILLE
DEAR BOB: There is a formula which will calculate the capacity for the columns – which must resist both bending and compressive loadings. We’d be happy to check them for you, for free.
We would need to know the actual dimensions of the columns, as well as the species and grade, and their on center spacing.
From the building we would need to know the eave height (https://www.hansenpolebuildings.com/blog/2015/02/eave-height-2/), width and length, as well as roof slope and whether the columns are adequately tied into the concrete slab or not. We also would need to know if the siding and roofing are properly fastened so as to provide a diaphragm, as well as the materials used. Also is building fully or partially enclosed and are doors designed to support wind loads.
Digital photos of as much of the structure as you can provide would prove helpful.
Climactic information we would need includes ground snow load, use of building, if building is heated, design wind speed and wind exposure.
Lots of variables to consider, all of which we have checked by our proprietary program every time we even quote a building.
Footings – as most pole buildings currently being constructed have inadequate footings, do not count on this one being an exception. If you are potentially going to have a liability for them, I’d certainly recommend digging to the bottom of one or more of them to ascertain what indeed is really there.
Mike the Pole Barn Guru
 If you are looking for the best bang for your building investment and a slightly different footprint will yet fit your needs, 24′ x 48′ will be a more efficient use of materials. Most often we are providing structural portions of your new pole barn (walls, roof system, siding, roofing, doors, windows, any elevated wood floors and stairs) delivered to your site. We can provide interior partition wall framing as well as fiberglass batt insulation. We do not include your permit application, however your new building investment includes full multi-page 24” x 36” engineer sealed structural blueprints detailing the location and attachment of every piece (as well as suitable for obtaining Building Permits).
If you are looking for the best bang for your building investment and a slightly different footprint will yet fit your needs, 24′ x 48′ will be a more efficient use of materials. Most often we are providing structural portions of your new pole barn (walls, roof system, siding, roofing, doors, windows, any elevated wood floors and stairs) delivered to your site. We can provide interior partition wall framing as well as fiberglass batt insulation. We do not include your permit application, however your new building investment includes full multi-page 24” x 36” engineer sealed structural blueprints detailing the location and attachment of every piece (as well as suitable for obtaining Building Permits). A CAUTION in regards to ANY erector: If an erector tells you they can begin quickly it is generally either a big red flag, or you are being price gouged. ALWAYS THOROUGHLY VET ANY CONTRACTOR https://www.hansenpolebuildings.com/2018/04/vetting-building-contractor/
A CAUTION in regards to ANY erector: If an erector tells you they can begin quickly it is generally either a big red flag, or you are being price gouged. ALWAYS THOROUGHLY VET ANY CONTRACTOR https://www.hansenpolebuildings.com/2018/04/vetting-building-contractor/ Thank you for being a loyal reader. Your views on usage of Radiant Reflective Barriers for wall applications are spot on. Other than if people are 100% certain they will never, ever add insulation to their walls (and who can be certain about future building users/owners?) it is just an incorrect product to be used. A good, well-sealed Weather Resistant Barrier would be appropriate to use, followed by filling your insulation cavity with unfaced batts. For interior face, there is really no benefit to going to the expense of an aluminum faced product. A well-sealed 6mil clear visqueen will do everything you need it to do.
Thank you for being a loyal reader. Your views on usage of Radiant Reflective Barriers for wall applications are spot on. Other than if people are 100% certain they will never, ever add insulation to their walls (and who can be certain about future building users/owners?) it is just an incorrect product to be used. A good, well-sealed Weather Resistant Barrier would be appropriate to use, followed by filling your insulation cavity with unfaced batts. For interior face, there is really no benefit to going to the expense of an aluminum faced product. A well-sealed 6mil clear visqueen will do everything you need it to do. 







