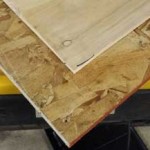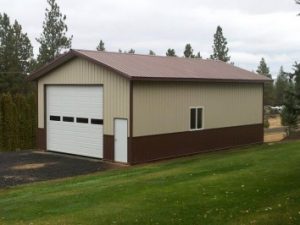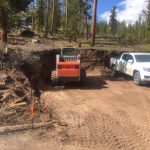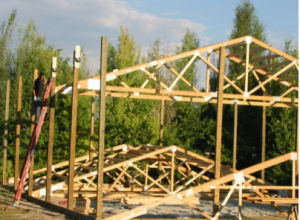This Wednesday the Pole Barn Guru answers reader questions about subterranean termites eating the posts, the best resource to acquire commodity items like OSB, and providing a kit sized 16′ x 32′ x 10 height.
DEAR POLE BARN GURU: What do you do about subterranean termites eating the posts.? Where I’m at they eat treated lumber. DAN in FRAZIER PARK
 DEAR DAN: Inorganic arsenic based pressure preservative treatments are toxic to any type of termite. Even so, a pre-construction termite treatment should be done (read more here: https://www.hansenpolebuildings.com/2019/09/pre-construction-termite-treatment/), as termites will build around poisonous wood in order to get to materials they may find as more pleasing to their palates. If you are seeing termites eating treated lumber, it is due to non-arsenic based treatments.
DEAR DAN: Inorganic arsenic based pressure preservative treatments are toxic to any type of termite. Even so, a pre-construction termite treatment should be done (read more here: https://www.hansenpolebuildings.com/2019/09/pre-construction-termite-treatment/), as termites will build around poisonous wood in order to get to materials they may find as more pleasing to their palates. If you are seeing termites eating treated lumber, it is due to non-arsenic based treatments.
 DEAR POLE BARN GURU: Are you able to supply the osb 7/16 sheathing boards the insulation foam boards and interior wall lumber boards to my order if I purchase the custom design package deal to up grade and custom my order. RAFAEL in ANTIOCH
DEAR POLE BARN GURU: Are you able to supply the osb 7/16 sheathing boards the insulation foam boards and interior wall lumber boards to my order if I purchase the custom design package deal to up grade and custom my order. RAFAEL in ANTIOCH
DEAR RAFAEL: Thank you for your continued interest in a new Hansen Pole Building. All of those items are considered ‘commodity’ items and while we can provide them, our clients typically have found it more practical to acquire them from vendors such as your nearby The Home Depot.
 DEAR POLE BARN GURU: Could you provide a kit 16′ x 32′ x 10 height? ROBERT in GASTONIA
DEAR POLE BARN GURU: Could you provide a kit 16′ x 32′ x 10 height? ROBERT in GASTONIA
DEAR ROBERT: We can provide any dimensions up to 100 foot clearspan width, lengths only limited by your property and heights up to 40 foot sidewalls or three stories (50 foot sidewalls and four stories with fire suppression sprinklers). Depending upon how you will be using your new building, multiples of six feet in width and 12 feet in length are usually your most cost effective.
 If you are looking for the best bang for your building investment and a slightly different footprint will yet fit your needs, 24′ x 48′ will be a more efficient use of materials. Most often we are providing structural portions of your new pole barn (walls, roof system, siding, roofing, doors, windows, any elevated wood floors and stairs) delivered to your site. We can provide interior partition wall framing as well as fiberglass batt insulation. We do not include your permit application, however your new building investment includes full multi-page 24” x 36” engineer sealed structural blueprints detailing the location and attachment of every piece (as well as suitable for obtaining Building Permits).
If you are looking for the best bang for your building investment and a slightly different footprint will yet fit your needs, 24′ x 48′ will be a more efficient use of materials. Most often we are providing structural portions of your new pole barn (walls, roof system, siding, roofing, doors, windows, any elevated wood floors and stairs) delivered to your site. We can provide interior partition wall framing as well as fiberglass batt insulation. We do not include your permit application, however your new building investment includes full multi-page 24” x 36” engineer sealed structural blueprints detailing the location and attachment of every piece (as well as suitable for obtaining Building Permits). A CAUTION in regards to ANY erector: If an erector tells you they can begin quickly it is generally either a big red flag, or you are being price gouged. ALWAYS THOROUGHLY VET ANY CONTRACTOR
A CAUTION in regards to ANY erector: If an erector tells you they can begin quickly it is generally either a big red flag, or you are being price gouged. ALWAYS THOROUGHLY VET ANY CONTRACTOR  DEAR JOSEPH: I will read between lines and guess you have built stud walls between building columns. If this is your situation then you will need to have horizontal girts added in order to attach wall steel vertically. You should refer to your engineered building plans for size, spacing and attachment of these girts, as your engineer is most likely counting on your steel skin to provide needed wall diaphragm strength.
DEAR JOSEPH: I will read between lines and guess you have built stud walls between building columns. If this is your situation then you will need to have horizontal girts added in order to attach wall steel vertically. You should refer to your engineered building plans for size, spacing and attachment of these girts, as your engineer is most likely counting on your steel skin to provide needed wall diaphragm strength. DEAR DAN: Well you have lots of possibilities. Given what you have provided, I would be inclined to cut roughly four feet from your high side (making your cut back another eight to 10 feet from your building) and then fill on low side, with a retaining wall eight to 10 feet beyond your building. This way you can slope grade away from building in both directions. Walls will be far enough away from building to not affect it. If you have clay in your soil, make sure to remove at least top 18-24 inches where building will be located and replace it with good, properly compacted fill.
DEAR DAN: Well you have lots of possibilities. Given what you have provided, I would be inclined to cut roughly four feet from your high side (making your cut back another eight to 10 feet from your building) and then fill on low side, with a retaining wall eight to 10 feet beyond your building. This way you can slope grade away from building in both directions. Walls will be far enough away from building to not affect it. If you have clay in your soil, make sure to remove at least top 18-24 inches where building will be located and replace it with good, properly compacted fill. DEAR POLE BARN GURU:
DEAR POLE BARN GURU:  A great majority of post frame buildings have one or more columns not perfectly placed along building length. Accept it, this is just going to happen no matter how perfect you or your builder might be. Most buildings have a far greater number of roof purlins per bay, than wall girts per bay. By framing roof first, all purlins can be cut to same length in each bay, this is determined by engineered plan column spacing, less thickness of truss assemblies. When trusses are in place, tops of columns will easily move forward or backwards so all truss supporting columns end up spaced per plans. This also aids in creation of an overall building roof length matching expectations.
A great majority of post frame buildings have one or more columns not perfectly placed along building length. Accept it, this is just going to happen no matter how perfect you or your builder might be. Most buildings have a far greater number of roof purlins per bay, than wall girts per bay. By framing roof first, all purlins can be cut to same length in each bay, this is determined by engineered plan column spacing, less thickness of truss assemblies. When trusses are in place, tops of columns will easily move forward or backwards so all truss supporting columns end up spaced per plans. This also aids in creation of an overall building roof length matching expectations.





