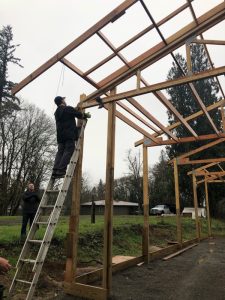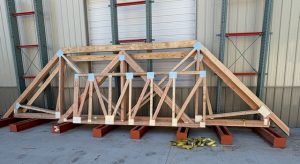We Don’t Always Do Things Perfect, But We Do Listen Part II
Last summer Hansen Pole Buildings Supplied a pole building kit package to a client who experienced a few challenges and took the time to address them.
Here is a portion of the email I was responding to:
“On the design flaws, and other issues, here is what I have experienced.
If you just joined in this blog – read yesterday’s blog for Part I in a 4 part series from a client who experienced some construction challenges…
“2-Carport attachment.
My plans have a 12 foot carport section on the front. The engineering on this section is very confusing. The plans state that the double truss system is supposed to be used but, the outside truss is supposed to lowered by roughly 6 inches to make room for the purlins to travel over the top of it.
With this system there is no double truss. There is one truss that is supporting the load of two sections of roofing. To further complicate the matter, the trusses that were engineered and supplied were constructed with 2 X 6’s. What does this do, well, when I lowered the outside truss 6 inches there is absolutely NOTHING to attach that truss to the other truss. A few spots of webbing is it. This seems like a totally weak link in the system and I cannot figure out why this was done this way.
It seems to me that you would have run a normal double truss and then nailed a siding backer onto the outside truss for tin placement. This dropped truss created other issues as well.
When placing the X bracing for the carport as well as the first bay in, the X is placed at 2 different locations on the bottom attachment. On the carport section the X bracing is attached to the outside dropped truss, 6 inches below the other truss. On first interior bay the X is attached to the upper truss. The two braces are not pushing on each other. And, I have no idea how I am going to place the tin on this section because I have a 2X4 10 inches above my garage door. Am I supposed to cut around the 2X4 and try and figure out how to make it work?”
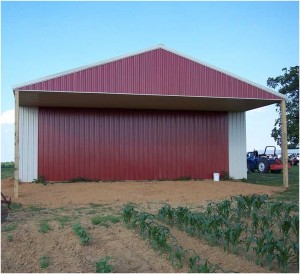 My response: Actually in the hundreds of buildings we have provided with carports, you are quite honestly the first person who has ever brought forth any of these issues as being challenges. Your bringing this to our attention is greatly appreciated.
My response: Actually in the hundreds of buildings we have provided with carports, you are quite honestly the first person who has ever brought forth any of these issues as being challenges. Your bringing this to our attention is greatly appreciated.
With Hansen Buildings knowing the carport to enclosed portion the trusses were not going to be at the same height (per the plans), the trusses for your building were ordered and designed to work with a single truss placed every six feet (the worst case scenario).
One truss does not support two sections of roofing, as the end of the purlins in the direction of the carport rests on top of the top chord of the lowered truss. Each truss at this juncture is supporting six feet of roof, just as it was designed to be.
Your recommendation of keeping both of these trusses at the same height and having a siding backing nailed to the face will be taken under serious advisement. The challenge will be, in many instances, the wall columns in this area are 4×6, oriented with the wide face against the wind. In those circumstances, it would be impossible to notch three inches into a 3-1/2” thick column. We are in the process of discussing with our engineers turning the corner and endwall columns 90 degrees to be able to notch in the two trusses, as you suggest. Because we do so many different applications, we need to see if this will cause other challenges.
The idea of the X braces is not to push against each other – it is to create a rigid brace frame which is restrained against buckling in both directions and transfers load into the roof diaphragm. There is no structural reason for them to be at the same height.
Install the steel siding on this wall first, then the X brace. A small slot can be created, using a punch, to slide the Simpson LSTA12 bracket through for attachment.
“3-Girt Spacing
The girt spacing is an interesting way to save a few hundred bucks, probably not mine. The plans call for the girts to be about 40 inches on center. I know this is not exact but close enough. This is the absolute maximum allowed by the tin specs, I know because I called and spoke with the engineer. Common practice is girts places 2 feet on center. It does not take a rocket scientist to know that when those girts are placed in a funky location, like 40″ OC, you cannot hang insulation, drywall or anything else without a bunch of waste or owner supplied materials. I chose to purchase my own 2X6’s to build the thing at 24″OC. It cost me a whopping $250 for the lumber and a bunch of headache every place else. I now need to order more screws because I do not have enough for attachment. You would think that for $25,000 it could be done right without cutting corners.”
My response: There exists no “common practice” for the spacing of wall girts, other than what is needed to support the given load conditions. Your building, with the loads imposed on it – came out to what we designed, 37-5/8″ spacing.
This is not about “cutting corners”, as with any structural member of a post frame building, the wall girts are located and spaced to carry the loads (in this case wind) being placed upon them, without added pieces being placed “just because”.
The information provided by you, in your request for your initial quote, indicated: “insulation_options: cold”, which precluded us from knowing your intention was to insulate the walls of your building. This is just one of the many reasons why we have each of our clients review and approve their building plans online prior to materials being ordered. At time of review you could have asked why the girts were spaced at 37-5/8” on the plans, or requested any spacing you desired, which would have gotten you not only the extra lumber, but also the screws. There is no indication in the notes in our records your intentions of insulating the building at a future date, or even of it having been discussed.
As for the spanning capabilities of the steel – your building’s steel roofing and siding is Imperial Rib® manufactured by American Building Components. In looking at the span tables for this product, for 29 gauge over three spans (crossing three or more framing members) and spanning 3.5 feet (42 inches), the allowable minimum loads in pounds per square foot (psf) are 54 for positive wind force and 53 for negative wind force. The formula to convert wind speed in mph (miles per hour) to force is Speed^2 X .00256 = psf, so force to speed is the square root of psf divided by .00256, or 143 miles per hour. AS the design load for your building is 100 mph, it doesn’t appear “This is the absolute maximum allowed by the tin specs”. I’d be happy to supply a copy of the chart, should you desire.
Tomorrow’s part III of a 4 part answer from Mike the Pole Barn Guru to a challenged client deals with ceiling loaded trusses. See you then
 The International Residential Code (IRC) is the governing code for one- and two-family dwellings. It is a prescriptive code. For those elements that fall outside of the prescriptive criteria, engineering design (i.e., using the IBC) is required (See IRC R301.1.3). The IRC does not have prescriptive provisions for the design and installation of prefabricated wood trusses, but they are allowed per Section R801.10. The applicability limits for trusses are found in Section R802.10.2.1. These must be followed in order to stay within the purview of the IRC. The limits that apply when snow loads control the design are:
The International Residential Code (IRC) is the governing code for one- and two-family dwellings. It is a prescriptive code. For those elements that fall outside of the prescriptive criteria, engineering design (i.e., using the IBC) is required (See IRC R301.1.3). The IRC does not have prescriptive provisions for the design and installation of prefabricated wood trusses, but they are allowed per Section R801.10. The applicability limits for trusses are found in Section R802.10.2.1. These must be followed in order to stay within the purview of the IRC. The limits that apply when snow loads control the design are: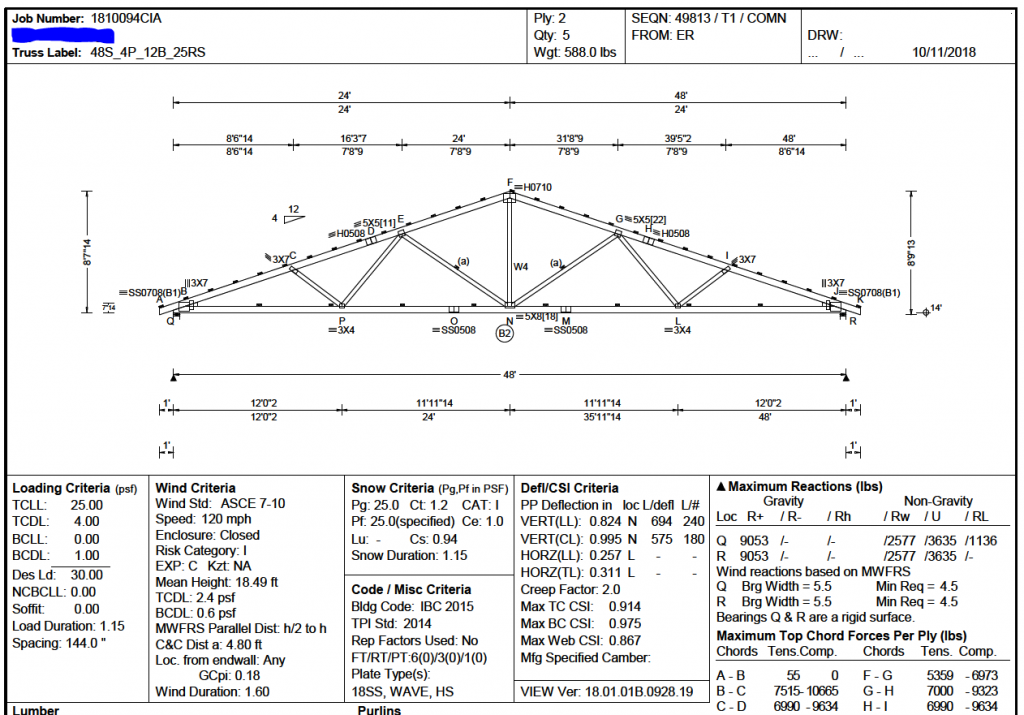
 Most pole barn trusses are designed for a one psf (pounds per square foot) bottom chord dead load (BDCL) – inadequate for any type of ceiling. On truss spans of up to and including 40 feet, we include a five psf BCDL as a matter of practice (too many clients decide later on they want a ceiling) and if we know in advance a ceiling is to be installed, we use 10 psf BCDL. You have been fortunate to have at least a five psf BCDL. Your 10 psf bottom chord live load is a non-concurrent (assumes no other live loads are being applied such as snow) one and basically is there to provide a minimum degree of structural integrity allowing for occasional access to an attic space for maintenance purposes.
Most pole barn trusses are designed for a one psf (pounds per square foot) bottom chord dead load (BDCL) – inadequate for any type of ceiling. On truss spans of up to and including 40 feet, we include a five psf BCDL as a matter of practice (too many clients decide later on they want a ceiling) and if we know in advance a ceiling is to be installed, we use 10 psf BCDL. You have been fortunate to have at least a five psf BCDL. Your 10 psf bottom chord live load is a non-concurrent (assumes no other live loads are being applied such as snow) one and basically is there to provide a minimum degree of structural integrity allowing for occasional access to an attic space for maintenance purposes.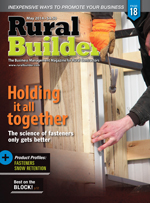 Besides being a semi-regular contributor to
Besides being a semi-regular contributor to 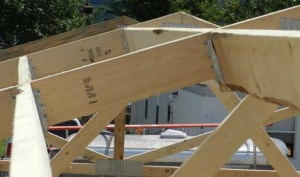 Also in our inventory, for web stock, was msr 2×3. Many truss webs can be higher grade 2×3, rather than 2×4. Again, much 2×3 msr was much prettier wood than 2×4 visually graded material others were using, not to mention saving truss weight.
Also in our inventory, for web stock, was msr 2×3. Many truss webs can be higher grade 2×3, rather than 2×4. Again, much 2×3 msr was much prettier wood than 2×4 visually graded material others were using, not to mention saving truss weight.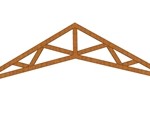 Reality check – over half of all builders did not graduate from high school. In this we are talking about a big pool of builders, where those making up a pie piece segment known as pole barn builders may (from personal experience) be even less educated. The builder who told you no, frankly just doesn’t know. Chances are fairly good, if it can be done it wood, it can be incorporated into a post frame (pole barn) building.
Reality check – over half of all builders did not graduate from high school. In this we are talking about a big pool of builders, where those making up a pie piece segment known as pole barn builders may (from personal experience) be even less educated. The builder who told you no, frankly just doesn’t know. Chances are fairly good, if it can be done it wood, it can be incorporated into a post frame (pole barn) building.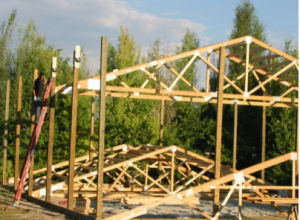 A great majority of post frame buildings have one or more columns not perfectly placed along building length. Accept it, this is just going to happen no matter how perfect you or your builder might be. Most buildings have a far greater number of roof purlins per bay, than wall girts per bay. By framing roof first, all purlins can be cut to same length in each bay, this is determined by engineered plan column spacing, less thickness of truss assemblies. When trusses are in place, tops of columns will easily move forward or backwards so all truss supporting columns end up spaced per plans. This also aids in creation of an overall building roof length matching expectations.
A great majority of post frame buildings have one or more columns not perfectly placed along building length. Accept it, this is just going to happen no matter how perfect you or your builder might be. Most buildings have a far greater number of roof purlins per bay, than wall girts per bay. By framing roof first, all purlins can be cut to same length in each bay, this is determined by engineered plan column spacing, less thickness of truss assemblies. When trusses are in place, tops of columns will easily move forward or backwards so all truss supporting columns end up spaced per plans. This also aids in creation of an overall building roof length matching expectations.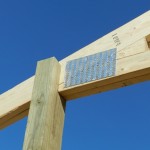
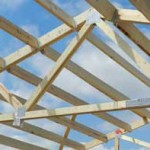
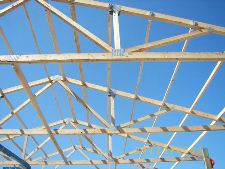
 My response: Actually in the hundreds of buildings we have provided with carports, you are quite honestly the first person who has ever brought forth any of these issues as being challenges. Your bringing this to our attention is greatly appreciated.
My response: Actually in the hundreds of buildings we have provided with carports, you are quite honestly the first person who has ever brought forth any of these issues as being challenges. Your bringing this to our attention is greatly appreciated.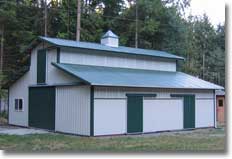 Besides offering the Best Price Guarantee on pole barn trusses, he also offers a “$250 Guaranteed Best Pole Barn Kits Prices on Pole Barn Kits For Sale”!! On the website is “Our Experience Counts”…. considering I know pretty well everybody who is anyone in the pole building industry – they may not be counting very well.
Besides offering the Best Price Guarantee on pole barn trusses, he also offers a “$250 Guaranteed Best Pole Barn Kits Prices on Pole Barn Kits For Sale”!! On the website is “Our Experience Counts”…. considering I know pretty well everybody who is anyone in the pole building industry – they may not be counting very well.