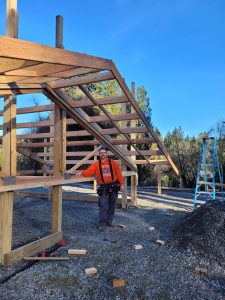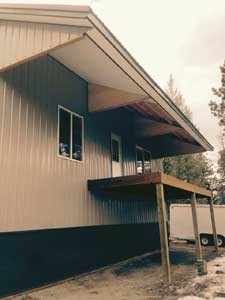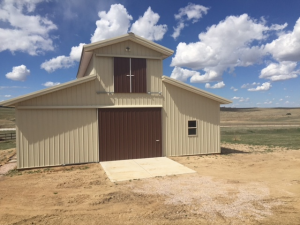DIY – Do It Yourself.
Frankly, 99+ % of you DIYers are absolutely the greatest people on the planet. You are fun to work with, you follow directions and take pride in your own job very well done. I have serious man-crushes on many of you (I love you for your brains, not your bodies)!
Not everyone has the time or ability to do their own work. I totally “get it” as I hire work to be done for our household, as I just do not have the time to do it myself.
Here is a snippet of a recent interaction between myself and a client who has hired a builder. Builder might have missed some crucial parts of the Hansen Pole Buildings’ Construction Manual…..
“Hello Hansen Associates,
My builder is here working on the building and he tells me the L trim is short.
I am sending this email to let you know that the AL-2 , 1 1/2″ x 3 1/2″ L Trim order is short. The take off list listed 6 -10′ 6″ which calculates to 63 feet.
However, the building is 34′ each side which I should have received at a minimum 68′.
 The building is 24 x 32 with 1 foot overhangs on the front, right side and rear wall, with a 4′ cantilever on the left sidewall.
The building is 24 x 32 with 1 foot overhangs on the front, right side and rear wall, with a 4′ cantilever on the left sidewall.
Would you kindly send another piece of L trim in White ? Thank You for your assistance.”
I believe I was generally able to craft a fairly tactful response, as there really is no cause to get a client railing against a builder who may otherwise have been doing a wonderful job:
Dear Mr. Xxxxx;
If you could please have your builder confirm the trim has been used in the proper location. These trims are for the lower edge of the varge rafters. Therefore, it takes as much footage of them as you have roof steel.
2 ends X (13’8.5″ + 16’10.5″) = 61.12′ <= 63′ sent.
Our concern is perhaps the builder has inadvertently placed them somewhere we did not anticipate. Perhaps a photo or two showing where he has placed them would prove helpful.
Surprisingly enough, we received this response from our client:
“You are correct the builder used the L trim as the starting strip for the roofing deck at the fascia, which he used to attach the inside closure strip under the roof panels.”
Most interesting, there is nowhere in the 500 plus pages of the Hansen Pole Buildings installation instructions which would show this installation as done by the builder. In fact, as best as we can recall, this is the first time we have had a client (or their builder) make this error.
 One thing I did happen to notice was the sidewall overhangs – which they had listed as being six inches of steel only.
One thing I did happen to notice was the sidewall overhangs – which they had listed as being six inches of steel only. A circumstance which is becoming more and more prevalent is cantilever roof overhangs. When I shop for something big, like a house, car or pole building, I have my eyes wide open when I am driving around. I might spot something which truly catches my eye.
A circumstance which is becoming more and more prevalent is cantilever roof overhangs. When I shop for something big, like a house, car or pole building, I have my eyes wide open when I am driving around. I might spot something which truly catches my eye. The general rule of thumb for size is: with 10’ and shorter eave heights go with 12 inch overhangs. Over 10’ eave, but under 16’ eave – use 18 inch overhangs. 16’ eave and higher go with 24 inch overhangs. These are not “hard and fast” rules, as looks are subjective, but they do provide a place to begin. And what looks “large” in your mind or on a tape measure will appear much smaller when it’s on your building 18 to 20 feet above you. Even if your building has a 10’ eave height, if the overall footprint is large, a 12” overhang appears like putting a “too small” hat on your head – like it just doesn’t belong there.
The general rule of thumb for size is: with 10’ and shorter eave heights go with 12 inch overhangs. Over 10’ eave, but under 16’ eave – use 18 inch overhangs. 16’ eave and higher go with 24 inch overhangs. These are not “hard and fast” rules, as looks are subjective, but they do provide a place to begin. And what looks “large” in your mind or on a tape measure will appear much smaller when it’s on your building 18 to 20 feet above you. Even if your building has a 10’ eave height, if the overall footprint is large, a 12” overhang appears like putting a “too small” hat on your head – like it just doesn’t belong there.





