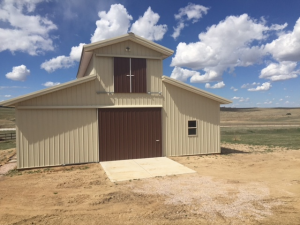Just my personal opinion, but I feel every building should have overhangs. How important are they in my book? I would rather do without doors, than without overhangs. Doors can be added in later on; with overhangs there is only one opportunity to do it right, or wrong.
Here is a place where size matters. Pick an overhang which extends too far out from the building and it looks disproportionately large. One of my clients placed a two foot overhang on an eight foot eave building. While it afforded great protection from the elements, the overhangs dwarfed the building and made it appear to always be in the shadows.
 The general rule of thumb for size is: with 10’ and shorter eave heights go with 12 inch overhangs. Over 10’ eave, but under 16’ eave – use 18 inch overhangs. 16’ eave and higher go with 24 inch overhangs. These are not “hard and fast” rules, as looks are subjective, but they do provide a place to begin. And what looks “large” in your mind or on a tape measure will appear much smaller when it’s on your building 18 to 20 feet above you. Even if your building has a 10’ eave height, if the overall footprint is large, a 12” overhang appears like putting a “too small” hat on your head – like it just doesn’t belong there.
The general rule of thumb for size is: with 10’ and shorter eave heights go with 12 inch overhangs. Over 10’ eave, but under 16’ eave – use 18 inch overhangs. 16’ eave and higher go with 24 inch overhangs. These are not “hard and fast” rules, as looks are subjective, but they do provide a place to begin. And what looks “large” in your mind or on a tape measure will appear much smaller when it’s on your building 18 to 20 feet above you. Even if your building has a 10’ eave height, if the overall footprint is large, a 12” overhang appears like putting a “too small” hat on your head – like it just doesn’t belong there.
And where do we place overhangs? When I was a builder, one of my then competitors used to only place overhangs on the front endwall, of buildings where the large door was in the end. The idea, of course, was to protect the doors (at least somewhat) from the weather, as well as to at least provide some sort of overhang at the least cost possible. In reality, the overhang gave very little protection, and it created an optical illusion of the building falling forward. Putting overhangs only on the sidewalls if your doors are in an endwall gives an appearance of an airplane with its wings out and ready to take off from the runway. Keep your building “on the ground”, balance it, and choose overhangs which “fit”.
My recommendation is to go looking around your neighborhood for a building of a similar size, see if you like the looks of the overhangs on it and then get your tape measure out and see what size they really are (or stop and ask). Some folks like matching sizes of overhangs to the other buildings on their property. Again, I’d let the overall size and eave height of each building dictate the overhang width. It all comes down to…personal preference.
In most cases – I would recommend placing an overhang anywhere on the building it can be placed. On some buildings, this means more than just all four sides. With a monitor barn, or a building with a dropped side shed (high side of shed attaches below the eave height of the main building), there may be overhangs possible on both ends plus three or four side locations. On a building with “steps” or drops in the eave height, multiple endwall overhang locations are possible. If you have an end which has no doors and for the most part is to the rear of your property – meaning no one sees it and has no protective value, this is where to leave them off, if at all.






