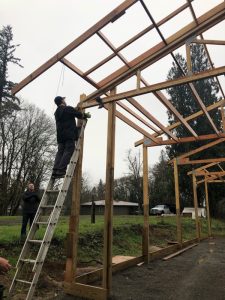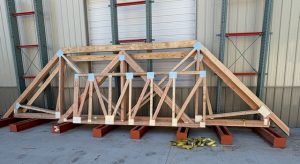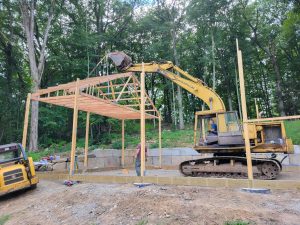Code Requirements for Residential Roof Trusses
Reprinted from a March 2019 article in Structure Magazine authored by Brent Maxfield, P.E.
Part 3 of 3:
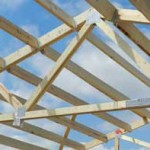 Implementation
Implementation
1. Building Officials, Contractors, Owners, and Building Designers should be cognizant of and enforce the requirement that the Contractor and the Building Designer review the Truss Submittal Package prior to the installation of the Trusses. Building Officials should establish procedures to ensure that this code requirement is followed.
2. Many engineering drawings have general notes that require the Trusses to be designed and stamped by a registered engineer. It is important to understand that the stamp is for individual Trusses and not for the Trusses acting together as a system. Many engineers falsely assume that this stamp is for the individual Trusses as well as for the roof system.
3. Truss web bracing locations are provided on the Truss Design Drawings in the Truss Submittal Package. The BCSI document usually provides the bracing details. Many Truss webs do not align with adjacent Trusses, making continuous Lateral Restraint
bracing impossible to install. In these cases, T or L bracing will be required. Construction Documents should provide details and instructions for when T or L bracing is required.
4. Truss web bracing is critical to the stability of the roof system, yet very few residential projects have engineering observation of completed roof systems. Unless the Truss spans 60 feet or more, special inspection of the Truss web bracing installation is not required. This is an area where the code requirements could be improved.
5. Many projects have general notes that state that snow drift and unbalanced snow loading are required to be considered in the Truss design, but the Construction Documents do not provide the actual values of the snow drift loads and the unbalanced loads for each Truss. This is contrary to ANSI/TPI 1, Section 2.3.2.4(d). It is important to understand that the responsibility for calculating and providing the loads applied to each Truss rests with the Building Designer.
6. A functioning roof system is the responsibility of the Building Designer and consists of Trusses, bracing, blocking, connections to structure, diaphragms, and an understanding of the load path of all forces. The Truss Submittal Package is only one piece of the system.
7. If a portion of the roof system falls outside of the scope of the IRC, then that portion, including the associated load paths, will require engineering analysis. If the Building Designer is not an engineer, then an engineer who is not filling the role of the Building Designer could be engaged for a limited scope to design and stamp the elements that fall outside of the scope of the IRC.
 This article intends to educate engineers about the roles and division of responsibilities for residential wood Trusses. It is critical to understand the specific scope of the Truss Designer as defined in ANSI/TPI 1. The Truss Designer is responsible for individual Truss Design Drawings using loading information obtained from the Truss Manufacturer, who gets information from the Contractor in the form of selected information from the Construction Documents. The Building Designer is responsible for ensuring that the Truss loads given to the Truss Designer are accurate. The Building Designer is also responsible for ensuring that all Trusses act together as a roof system. All players need to understand and fulfill their responsibilities as outlined in ANSI/TPI 1 in order to achieve a safe and code-conforming building.
This article intends to educate engineers about the roles and division of responsibilities for residential wood Trusses. It is critical to understand the specific scope of the Truss Designer as defined in ANSI/TPI 1. The Truss Designer is responsible for individual Truss Design Drawings using loading information obtained from the Truss Manufacturer, who gets information from the Contractor in the form of selected information from the Construction Documents. The Building Designer is responsible for ensuring that the Truss loads given to the Truss Designer are accurate. The Building Designer is also responsible for ensuring that all Trusses act together as a roof system. All players need to understand and fulfill their responsibilities as outlined in ANSI/TPI 1 in order to achieve a safe and code-conforming building.
 Well John, you have left out a crucial part. One no proper pole barn should be without. Plans designed and sealed by a Registered Professional Engineer specific to your building at your site. To build without them is, in my humble opinion, fool hardy and I cannot endorse your plan of attack or methods of construction without them. Outside of this – attempting to field construct your own roof trusses is not a good choice. Prefabricated trusses are truly a bargain, especially when considering risks involved should your home made trusses collapse injuring or worse killing you or a loved one.
Well John, you have left out a crucial part. One no proper pole barn should be without. Plans designed and sealed by a Registered Professional Engineer specific to your building at your site. To build without them is, in my humble opinion, fool hardy and I cannot endorse your plan of attack or methods of construction without them. Outside of this – attempting to field construct your own roof trusses is not a good choice. Prefabricated trusses are truly a bargain, especially when considering risks involved should your home made trusses collapse injuring or worse killing you or a loved one. 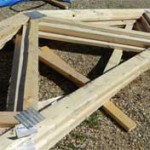 DEAR CRAIG: You can if you want your building to collapse in a moderate snow event. Along with your trusses, you should have received an engineer sealed truss drawing with all specifics as to what can be carried by it and spacing. If you did not, and they are prefabricated metal connector plated wood trusses, there should be a manufacturer’s stamp somewhere on truss bottom chords. You could then contact them and give them truss specifics (and probably a few photos showing lumber grades, web configuration and steel connector plate sizes. From this, they may be able to determine what you have actually spent your hard earned money on.
DEAR CRAIG: You can if you want your building to collapse in a moderate snow event. Along with your trusses, you should have received an engineer sealed truss drawing with all specifics as to what can be carried by it and spacing. If you did not, and they are prefabricated metal connector plated wood trusses, there should be a manufacturer’s stamp somewhere on truss bottom chords. You could then contact them and give them truss specifics (and probably a few photos showing lumber grades, web configuration and steel connector plate sizes. From this, they may be able to determine what you have actually spent your hard earned money on.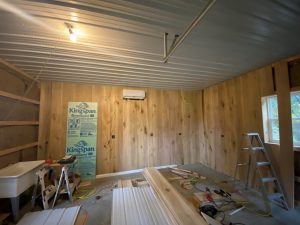 The two best things you can do are to seal your concrete floor (
The two best things you can do are to seal your concrete floor (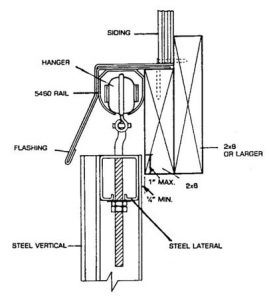
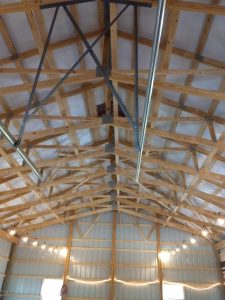 In a not too distant past life, I owned two truss plants for 17 years. In sum total, I owned, managed or worked in one capacity of another in truss manufacturing companies for over two decades. Truss manufacturers are not only responsible for in plant quality control, they are also subjected to random third-party inspections quarterly. The process is rigorous – no manufacturer ever wants to fail an inspection.
In a not too distant past life, I owned two truss plants for 17 years. In sum total, I owned, managed or worked in one capacity of another in truss manufacturing companies for over two decades. Truss manufacturers are not only responsible for in plant quality control, they are also subjected to random third-party inspections quarterly. The process is rigorous – no manufacturer ever wants to fail an inspection.