Category Archives: Concrete Cookie
Should I Use Concrete Sonotube Foundation?
Posted by The Pole Barn Guru on 01/28/2025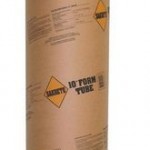
Should I Use Concrete Sonotube Foundation? DEAR POLE BARN GURU: I am planning to build a post-frame house 32×40. I built a 16×16 post-frame barn last Summer as practice and found that I hit bedrock at 2 to 2.5 feet. I know that most post-frame buildings require a 4 foot hole with a concrete footing […]
Read more- Categories: Pole Barn Questions, Concrete Cookie, Footings
- Tags: Pole Building Holes, Concrete Sonotube, Sonotube, Post Frame Foundation
- No comments
Adding a New Lean-to
Posted by The Pole Barn Guru on 05/23/2023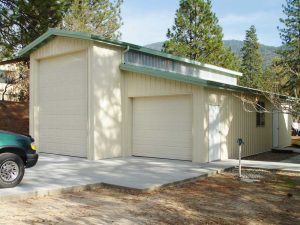
Adding a Lean-To Shed on an Existing Pole Barn Reader SAM in CANNON FALLS writes: “Hello I am looking to add a lean-to to the side of my pole building on the eave side. I was looking to use a mono truss at with a 2/12 pitch and 8′ to the bottom of the truss/ […]
Read morePermit Problem, OSB Wall Sheathing, and a Flat Roof Slope
Posted by The Pole Barn Guru on 07/06/2022
This week the Pole Barn Guru answers reader questions about a permit problem for building the reader would now need a permit for, whether or not OSB wall sheathing is necessary for an addition, and if a 12′ peak to 10′ eave will appear flat. DEAR POLE BARN GURU: I built a pole barn in […]
Read more- Categories: Rebuilding Structures, Pole Barn Questions, Professional Engineer, Pole Barn Design, Columns, Roofing Materials, Constructing a Pole Building, Concrete, Concrete Cookie, Footings
- Tags: Treated Columns, OSB, Wet Set Brackets, Permit, Registered Design Professional, OSB Wall Sheathing, Roof Slope
- No comments
Framing Loads, Footing Pads, and a Pole Barn Home
Posted by The Pole Barn Guru on 01/05/2022
This Wednesday the Pole Barn Guru kicks off 2022 with reader questions about framing loads using heavy duty steel roof trusses, a stone siding wainscot, and lap siding. Mike then addresses questions about footing pads, and finally creating a pole barn home. DEAR POLE BARN GURU: I am planning to build a pole barn 36×40 […]
Read more- Categories: Concrete Cookie, Footings, Alternate Siding, Pole Barn Questions, Building Styles and Designs, Roofing Materials, Constructing a Pole Building, Pole Barn Homes, Pole Barn Planning, Post Frame Home, Trusses, Barndominium, Concrete
- Tags: Footing Pads, Steel Trusses, Footings, Concrete Collars, Post Frame Home, Trusses, Framing Loads
- No comments
Question About a Pole Building Under Construction
Posted by The Pole Barn Guru on 12/16/2020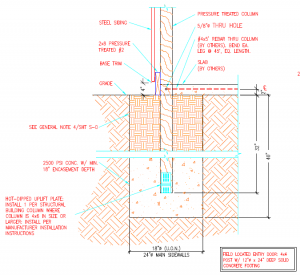
If you are like me, when you hire a professional to do professional work, you expect them to be experts and to do things correctly. Few things in life upset me more than when a builder gives a client a great price and then cuts corners in order to make a profit. Facebooker CHRIS in […]
Read moreHi, I Should be an Engineer
Posted by The Pole Barn Guru on 04/01/2020
Hi, I Should Be an Engineer. Can You Tell Me What I Left Out? Seemingly every Spring I receive an email similar to this one from JOHN in UNION DALE, who it sadly appears has not done much (if any) homework in reading my articles. JOHN writes: “ Hi, I have been doing a couple […]
Read moreAdding Overhangs, Building Replacement, and Moving a Structure
Posted by The Pole Barn Guru on 03/16/2020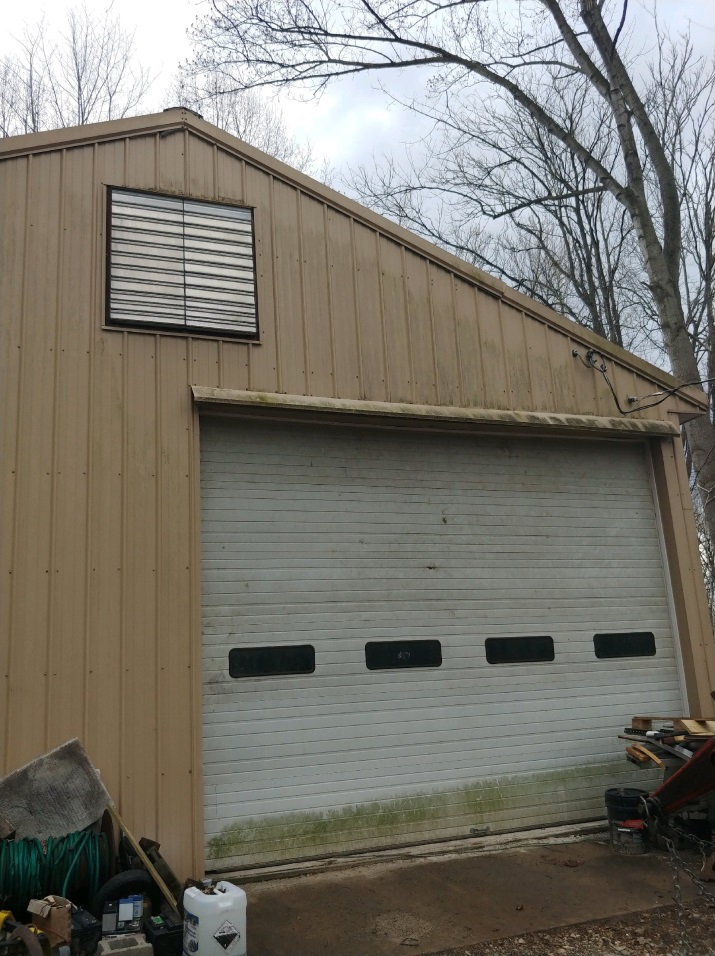
Today the Pole Barn Guru assists with questions about adding an overhang to an existing structure, replacing two buildings on site, and moving an existing structure. DEAR POLE BARN GURU: Hi I just saw your blog posts on the web and wanted to ask you my barn has no overhang on the ends and when […]
Read moreOne Pour Pole Barn Post Installation
Posted by The Pole Barn Guru on 07/17/2019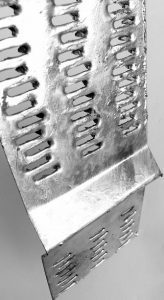
Reader AARON from CARTHAGE writes: “Curious to see your thoughts on the Pro-footer one pour bracket. Would attaching these brackets to the post compromise the pressure treating leading to a chance of rot? I’ve seen their footer cages and their uplift brackets but these seem to be a better choice provided they don’t compromise the […]
Read morePole Building Columns Without Ups or Downs
Posted by The Pole Barn Guru on 12/14/2018
Post Frame Columns Without Ups or Downs Once post frame building columns are placed into those holes in ground, there needs to be (or sure should be) a solid plan to keep them from being sucked out of ground, or sinking down into it. FEATURE: Pre-mix concrete bottom collars attached to columns with pounded in […]
Read moreCall a Geotechnical Engineer
Posted by The Pole Barn Guru on 01/18/2018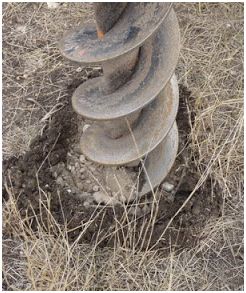
When is it time to bring in a Geotechnical Engineer? Reader WES in RAVENNA writes: “I am building a 36×48 pole barn w/ attic trusses on a piece of property were the water table is quite high. The wettest hole contained about 3 feet of water and caved in to about 5 or 6 feet […]
Read moreWhen Pole Barns do not Have Footings
Posted by The Pole Barn Guru on 08/30/2017
Reader KEN in FORT COLLINS writes: “HI MIKE! We just bought an acreage with an existing 36 x 48 post frame farm storage building. In talking to the prior owner, we have learned that the builder did not use cookies, footing pads or a cement bottom collar. So nothing to prevent settling (He did nail […]
Read moreTaking the Air Out of Inflation
Posted by The Pole Barn Guru on 01/20/2017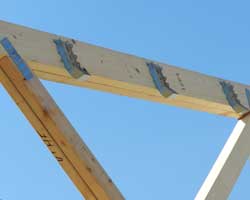
Welcome back, loyal readers. The first timers amongst you will want to jump back and read yesterday’s article, so today will make sense. Or as much as any day can make sense! First, as promised, the difference in buildings over 26 years of time (not just the price). Method of Pressure Preservative Treating Wood – […]
Read moreRetrofit for Wind Uplift Protection
Posted by The Pole Barn Guru on 12/13/2016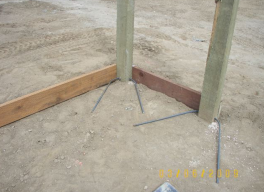
Another great question from a reader! DEAR POLE BARN GURU: Hello, I bought my house from you a few years ago and know that you all have a very good engineering group. I was wanting to see if they could come up with a plan to retrofit an existing pole barn for wind uplift. The […]
Read moreAn Engineer Didn’t Design This Building
Posted by The Pole Barn Guru on 08/19/2016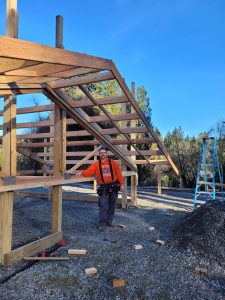
If an Engineer Didn’t Structurally Design This Building, Then Who Did? Many of you have been reading the ongoing and sad saga of Jimmy’s building…..here is the next installment: Jimmy: “You should go buy a lottery ticket, I asked the builder, he told me only on industrial buildings do they use engineering plans. There is […]
Read moreWhy Pole Barn Columns Settle
Posted by The Pole Barn Guru on 08/18/2016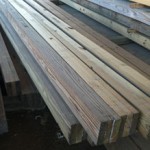
Don’t be Like Jimmy’s Parents A new post frame (pole) building or barn is an investment, a very permanent investment. Readers have been following a couple of articles involving Jimmy’s new building, which is NOT a Hansen Pole Building and Jimmy is not very happy. This is how the building was purchased (in Jimmy’s words): […]
Read moreTootsie Roll Pop
Posted by The Pole Barn Guru on 04/22/2016
How Many Licks Does It Take to Get to the Tootsie Roll Center of a Tootsie Pop? Well, according to Mr. Owl, the answer is three. At an office meeting of the Sweets Company of America in 1931, employees were asked to share any ideas for new candies. Employee Luke Weisgram had been thinking about […]
Read more- Categories: Concrete Cookie, Footings, Columns
- Tags:
- No comments
Pole Barn Holes
Posted by The Pole Barn Guru on 08/06/2015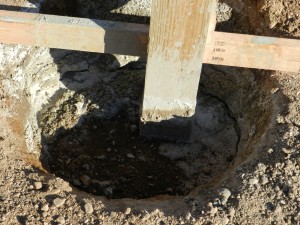
The Hole Enchilada Yesterday I began hacking away at my neighbor’s new pole building under construction. Today, I will dig even deeper (pun intended)! Leroy and his building crew arrived on Thursday to begin building. My bride and I had to take a detour most of the day to go to Fargo to visit grandchildren […]
Read moreHow to Save Money on Pole Building Kits?
Posted by The Pole Barn Guru on 08/18/2014
Welcome to Ask the Pole Barn Guru – where you can ask questions about building topics, with answers posted on Mondays. With many questions to answer, please be patient to watch for yours to come up on a future Monday or Saturday segment. If you want a quick answer, please be sure to answer with […]
Read more- Categories: Columns, Pole Barn Questions, Concrete, Concrete Cookie, Budget
- Tags: Pole Building Kit Packages, Perma-column, Sturdiwall
- No comments
One Pour Reinforcement Cage
Posted by The Pole Barn Guru on 05/14/2014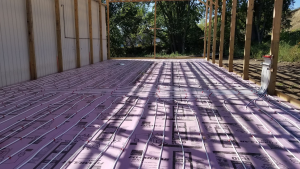
The original Hansen Pole Buildings column encasement design, had the pressure preservative columns placed to the base of an augured hole. Pre-mix concrete was then poured around the lower 16-18 inches of the column to form a bottom collar. The bond strength between concrete and wood was sufficient to enable the assembly to resist both […]
Read more- Categories: Concrete Cookie, Footings, Concrete
- Tags: Pole Barn Columns, Column Embedment, Pro-footer, Pole Building Posts
- 4 comments
Sutherlands® – Calling them Out
Posted by The Pole Barn Guru on 04/25/2014
I have a serious case of “like” for The Home Depot®. When my children were little, every time we got near one, they would start to chant (in unison), “Home Depot…..Home Depot”. Yesterday morning I was in The Home Depot® at Grand Junction, Colorado. It was a special moment, when a gentleman came up to […]
Read moreSquareFoot™ Concrete Footing Forms
Posted by The Pole Barn Guru on 03/19/2014
I really, really enjoy interactive clients. The ones who pay attention to what is going on (chances are, if you are reading this, you are one too). They help keep me on my toes, as well. I’ve been enjoying interacting with John. Over the weekend he came up with this for me: “I looked at […]
Read more- Categories: Concrete, Concrete Cookie, Footings
- Tags: Pole Building Holes, Sonotubes, Pole Building Foundation, Pole Barn Footings
- 3 comments
Concrete Cookies
Posted by The Pole Barn Guru on 03/06/2014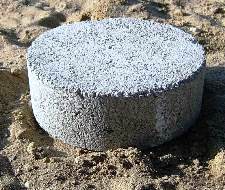
Client calls into my office at the end of the day Friday and says his Building Official will only accept his new pole building construction with holes 48 inches deep, with six inch thick concrete cookies in the bottom of the hole, and no concrete backfill around the columns. Here is some background…. The building […]
Read more- Categories: Concrete, Concrete Cookie, Footings
- Tags: Pole Building Concrete, Concrete Foundation, Concrete Cookies
- 2 comments
Dear Guru: Should I Use Concrete Sonotube Foundation?
Posted by The Pole Barn Guru on 10/21/2013
Welcome to Ask the Pole Barn Guru – where you can ask questions about building topics, with answers posted on Mondays. With many questions to answer, please be patient to watch for yours to come up on a future Monday segment. If you want a quick answer, please be sure to answer with a “reply-able” […]
Read moreConcrete: I’m Shrinking
Posted by The Pole Barn Guru on 06/14/2013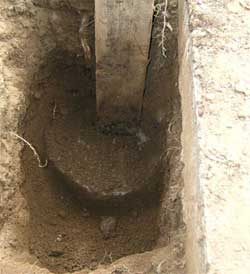
According to TKProduct.com: “Drying shrinkage is an inherent, unavoidable property of concrete. Shrinkage of plain concrete drying is .72 inches per 100 feet from its plastic state to a dried state with 50% relative humidity, this shrinkage will take place when the moisture leaves the concrete.” Now this research, on my part, was triggered by […]
Read more- Categories: Concrete, Concrete Cookie
- Tags: Concrete Encasement, Concrete Shrinking, Pole Barn Foundation
- 2 comments
Concrete Footing: How Thick Should it Be?
Posted by The Pole Barn Guru on 12/13/2012
Alan was a post frame building contractor for years, prior to becoming a Building Designer for Hansen Pole Buildings. If I had to estimate, I’d venture Alan constructed well over 200 of our buildings. Recently, Alan had a client question the thickness of the concrete footings, beneath the columns, used to support the pressure preservative […]
Read more- Categories: Pole Barn Questions, Concrete, Concrete Cookie, Footings
- Tags: Pole Building Foundation, Concrete Foundation
- 35 comments
Hurl Your…Concrete Cookies
Posted by The Pole Barn Guru on 08/07/2012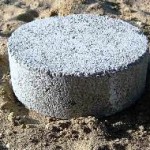
I know none of us has ever experienced this condition, but we all know of someone who has had the hurling issue, often after a period of personal discussion with some of the friends of George Thorogood. In this instance, I’m not thinking either of the example above, or the tasty oatmeal raisin cookies my […]
Read more




