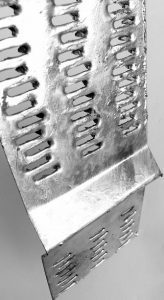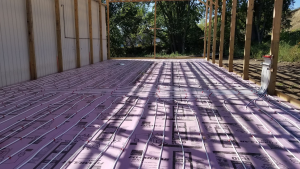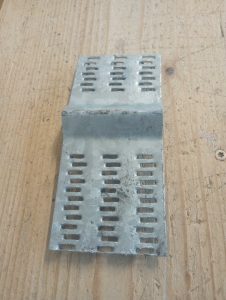Reader AARON from CARTHAGE writes:
“Curious to see your thoughts on the Pro-footer one pour bracket. Would attaching these brackets to the post compromise the pressure treating leading to a chance of rot? I’ve seen their footer cages and their uplift brackets but these seem to be a better choice provided they don’t compromise the pressure treating.”
In previous articles I have written about both footer cages: https://www.hansenpolebuildings.com/2014/05/one-pour-reinforcement-cage/ and uplift brackets: https://www.hansenpolebuildings.com/2013/04/truss-plates-for-column-uplift/ as well as https://www.hansenpolebuildings.com/2018/12/uplift-plate/.
 Uplift plates have now become a standard feature for Hansen Pole Buildings third-party engineered post frame building kit packages.
Uplift plates have now become a standard feature for Hansen Pole Buildings third-party engineered post frame building kit packages.
From manufacturer of ONE POUR Foundation Brackets:
“Many Builders currently drop pre-formed concrete pads (pill blocks/cookies) in the post hole to provide the foundation for the post. Pre-formed concrete pads are in many cases inadequate for Post Frame Buildings greater than 32’ in width; unless soil compaction tests indicate otherwise. Wet poured foundations for Post Frame Buildings are another alternative and usually require a two day two-step process.
The first step on day one requires pouring the concrete footers. After the concrete hardens typically on the second day posts are fitted with rebar (uplift restraint) and positioned in place. The concrete truck arrives at the job site the second time to pour the collar ties. Builders know how costly delays can be due to things like rain and having to remove water and mud from post holes.
ONE POUR Foundation brackets are the quicker, better and stronger solution for a pole barn foundation or post frame foundation. ONE POUR Foundation Brackets are available as…..a field applied (nail on) bracket. Both brackets are manufactured with a G90 galvanized coating. Hot-dip galvanizing is available as an option.”
“ONE POUR Foundation Brackets only require a one day process and a single visit by the concrete truck, saving builders invaluable time. Drilling holes in posts for rebar is a time consuming practice of the past. Both Brackets provide far greater engineering uplift values then current building practices.”
Mike the Pole Barn Guru adds:
I certainly agree with concrete cookies being unable to adequately support most post frame building columns: https://www.hansenpolebuildings.com/2012/08/hurl-yourconcrete-cookies/.
 I’ve found what may be a quicker and easier solution. Pro-footer® manufactures a patent pending product called the “one pour reinforcement cage”. The cage rather reminds me of my futile days smacking golf balls around at the driving range – as a similar wire basket was used for practice balls.
I’ve found what may be a quicker and easier solution. Pro-footer® manufactures a patent pending product called the “one pour reinforcement cage”. The cage rather reminds me of my futile days smacking golf balls around at the driving range – as a similar wire basket was used for practice balls. From Pro-Footer® comes the UP-Lift plate, which is an ingenious adaptation of truss plate technology. They are designed to help save time, money and meet or exceed post uplift requirements. The affordable plates are field applied to opposite sides of an embedded column, with just a framing hammer. No special tools are required.
From Pro-Footer® comes the UP-Lift plate, which is an ingenious adaptation of truss plate technology. They are designed to help save time, money and meet or exceed post uplift requirements. The affordable plates are field applied to opposite sides of an embedded column, with just a framing hammer. No special tools are required.





