Adding a Lean-To Shed on an Existing Pole Barn
Reader SAM in CANNON FALLS writes:
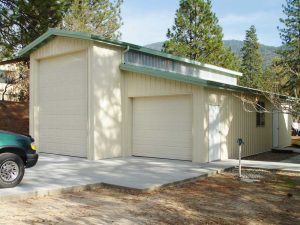 “Hello I am looking to add a lean-to to the side of my pole building on the eave side. I was looking to use a mono truss at with a 2/12 pitch and 8′ to the bottom of the truss/ ceiling height. Existing pole building has 6×6 posts with an 8′ on center spacing. The lean to is going to be 24′ wide by 10′ deep with 4 posts and a beam at the 8′ mark (so it would have a 2′ overhang. to connect it to the existing building we were planning on installing a ledger on to the 4 6×6 post on the existing building to hang the mono trusses off of. My question is do I need more posts on the existing building side and truss spacing or what would you recommend for my application.”
“Hello I am looking to add a lean-to to the side of my pole building on the eave side. I was looking to use a mono truss at with a 2/12 pitch and 8′ to the bottom of the truss/ ceiling height. Existing pole building has 6×6 posts with an 8′ on center spacing. The lean to is going to be 24′ wide by 10′ deep with 4 posts and a beam at the 8′ mark (so it would have a 2′ overhang. to connect it to the existing building we were planning on installing a ledger on to the 4 6×6 post on the existing building to hang the mono trusses off of. My question is do I need more posts on the existing building side and truss spacing or what would you recommend for my application.”
Your situation is one seemingly quite simple, however is fraught with potential for creating more structural problems than it resolves.
Here are some general considerations when adding a side shed:
Inadequate footings
Most (especially ones not designed by a Registered Professional Engineer) post-frame buildings have inadequate footing under their building columns. Often this is a result of having been built by a “professional” builder who sees cheaping out here resulting in adding profit to their bottom line. Use of dry bags of premix (https://www.hansenpolebuildings.com/2012/11/concrete/) or inadequately sized concrete ‘cookies’ fall into this category. If your intent is to attach to existing building columns, then an engineer should be consulted to verify adequacy of existing footings for weight of present building and planned addition.
Drift/Slide off loads
If the high side of your proposed addition is lower than the main building eave, then snow will slide off onto your new shed roof. This can easily result in loads being imposed on new roof system far beyond the design capacity of roof purlins and trusses. In some instances, snow slide off can be great enough to actually fail steel roofing! https://www.hansenpolebuildings.com/2015/05/monitor/
What if the high side of shed and the low eave of the original building are at the same height? Doesn’t this solve potential snow problems?
Well, in a word, no. Now snow has a greater surface to accumulate on (one half of main roof plus added shed roof). When winds blow across the shed and up the main roof, they now deposit a greater pile of snow upon the leeward side of the roof near the peak. While all trusses are (by Code) supposed to be designed to support unbalanced snow loads, there is no way this extra load could have been anticipated – potentially leading to a failure of your main building trusses.
This particular scenario can also result in leaks, if not properly framed and carefully flashed – https://www.hansenpolebuildings.com/2014/10/pitch-break/
Moving on to your proposal…
For an eight foot span from the main building wall to the new row of columns, ordering prefabricated roof trusses is going to be an expensive proposition. Although I love prefab trusses (I spent two decades in this industry, in a past life), unless you intend to create a flat, level ceiling in this shed, it just isn’t worth it. Dimensional lumber rafters are most likely your best option.
A 2/12 roof slope may not be your best choice. Most steel warranties are void on roof slopes under 3/12. Building Codes require sealant tape to be used between under and over laps with steel roofing (again adding to degree of difficulty).
Ledger boards are rarely adequately attached to resist imposed loads (remember snow).
If it was my own building – I would hire an engineer to verify adequacy of design. Provided footings were (or could be made) adequate, I would remove sidewall steel from the main building, so rafters could be attached directly to existing wall columns. Then reinstall steel using J Channel around where rafters protrude through the wall. I would hope to use a single rafter on each end, and one each side of existing columns. Roof purlins would be placed on edge between rafters – joist hung to interior ones and over top of end rafters if there is an end overhang.
Lots of considerations here and you have only a single opportunity to do it right or wrong. Best of success to you.
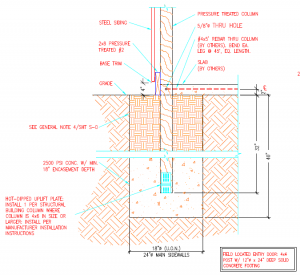 Sigh…..without an adequate footing beneath columns your building is going to sink. A minimum 6″ thick concrete footing needs to be poured under every column. There should also be a provision to prevent uplift. I would recommend no further payments to them until this issue is resolved. They should be providing an engineer certified solution to this.
Sigh…..without an adequate footing beneath columns your building is going to sink. A minimum 6″ thick concrete footing needs to be poured under every column. There should also be a provision to prevent uplift. I would recommend no further payments to them until this issue is resolved. They should be providing an engineer certified solution to this.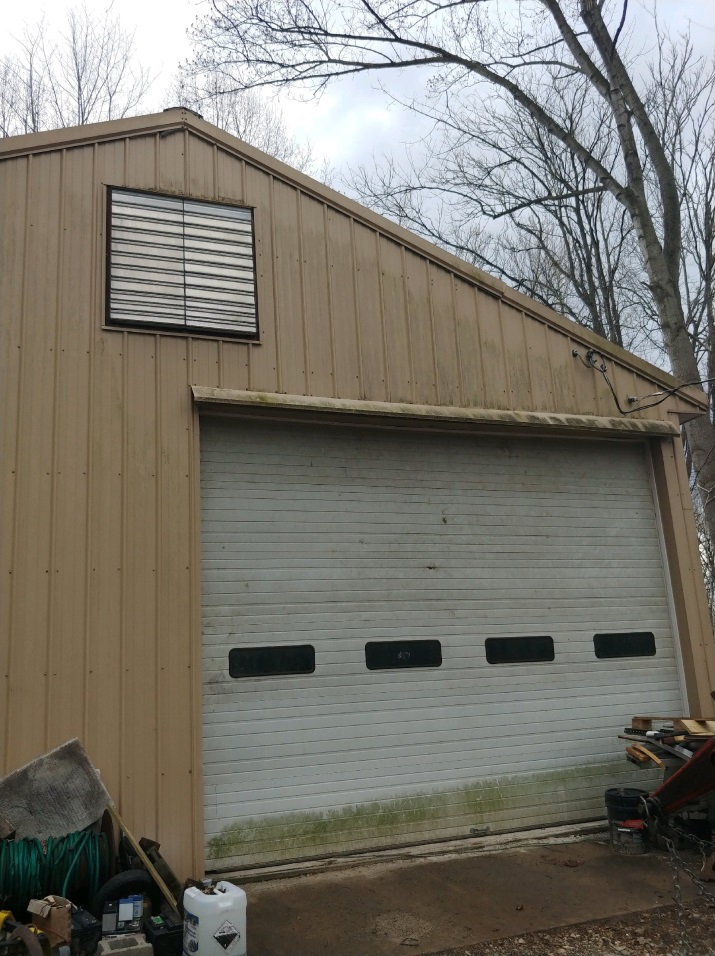
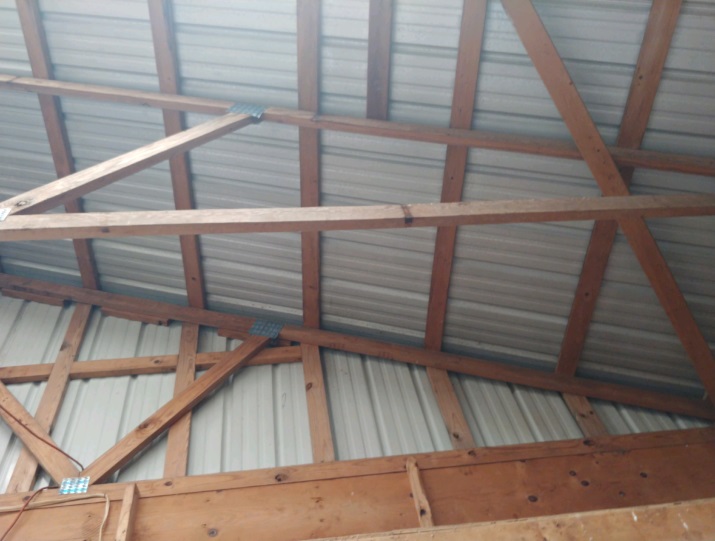
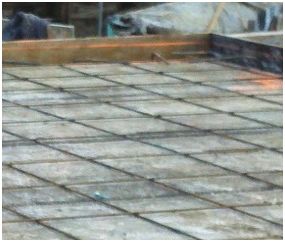 DEAR POLE BARN GURU: I’m in the early stages of replacing two attached buildings. One building is a 2 car stick built garage, the other is an pole barn for a total size of 24×60 they are attached at the roof. Long story short needs existing vinyl siding/asphalt shingle roof replaced and a couple poles in the barn. Concrete slabs in both are in great shape, we want to bring fill in and raise the grade about a foot. Now my question. Should the existing slabs be demoed and left in place, can we just bring in stone fill and raise the grade and leave slabs intact? BARRY in OWENSBORO
DEAR POLE BARN GURU: I’m in the early stages of replacing two attached buildings. One building is a 2 car stick built garage, the other is an pole barn for a total size of 24×60 they are attached at the roof. Long story short needs existing vinyl siding/asphalt shingle roof replaced and a couple poles in the barn. Concrete slabs in both are in great shape, we want to bring fill in and raise the grade about a foot. Now my question. Should the existing slabs be demoed and left in place, can we just bring in stone fill and raise the grade and leave slabs intact? BARRY in OWENSBORO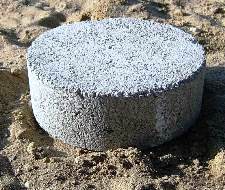 DEAR ANDRE: Those cylindrical blocks are known as cookies (
DEAR ANDRE: Those cylindrical blocks are known as cookies (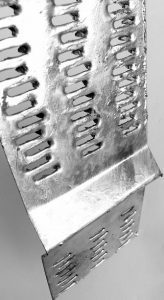 Uplift plates have now become a standard feature for Hansen Pole Buildings third-party engineered post frame building kit packages.
Uplift plates have now become a standard feature for Hansen Pole Buildings third-party engineered post frame building kit packages.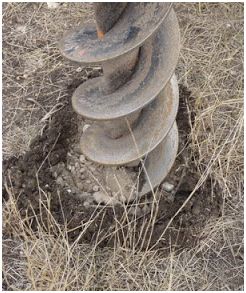
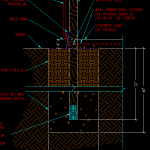 Even with good soil, your proposed 20 inch diameter concrete cookie is not adequate to properly distribute the weight of your building across the soil. Added to the challenge is the use of attic trusses which is going to further increase the loads on the footings. From the sound of it, a registered design professional (RDP – architect or engineer) has not been involved in the structural design of your building itself, as not only is your footing inadequate, but there is no provision made to prevent uplift issues.
Even with good soil, your proposed 20 inch diameter concrete cookie is not adequate to properly distribute the weight of your building across the soil. Added to the challenge is the use of attic trusses which is going to further increase the loads on the footings. From the sound of it, a registered design professional (RDP – architect or engineer) has not been involved in the structural design of your building itself, as not only is your footing inadequate, but there is no provision made to prevent uplift issues.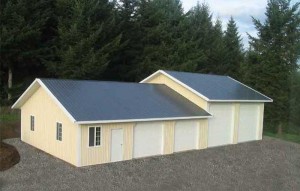 Post frame buildings also work as a system, so individual components or connections might possibly be adequate, however the entire building fails due to a weak link. This is why I always, always (did I say always) recommend ONLY to invest in a building which is designed by a registered design professional (RDP – engineer or architect) – especially for your particular site.
Post frame buildings also work as a system, so individual components or connections might possibly be adequate, however the entire building fails due to a weak link. This is why I always, always (did I say always) recommend ONLY to invest in a building which is designed by a registered design professional (RDP – engineer or architect) – especially for your particular site.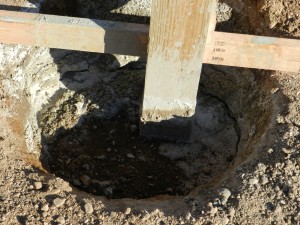 I found it strange – no posts were set on the front endwall of the building until after the balance of the building had been pretty much framed up. When those pole barn holes were dug, I watched as one of the crew members climbed into an overlarge hole to place a post. The hole could not possibly have been three feet deep! So much for frost issues. If you remember from yesterday – the frost depth here is 5 feet. They were only about 2’ short.
I found it strange – no posts were set on the front endwall of the building until after the balance of the building had been pretty much framed up. When those pole barn holes were dug, I watched as one of the crew members climbed into an overlarge hole to place a post. The hole could not possibly have been three feet deep! So much for frost issues. If you remember from yesterday – the frost depth here is 5 feet. They were only about 2’ short.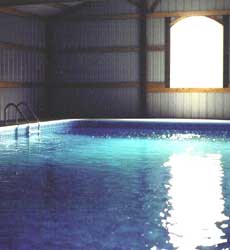 DEAR POLE BARN GURU: I am thinking of including an indoor in-ground pool in my home project. Can a pole barn house be built to also enclose the pool as part of the house? The pool would have to go in first then the structure over it. Then finish the concrete floor around the pool. JOHN IN PENNSVILLE
DEAR POLE BARN GURU: I am thinking of including an indoor in-ground pool in my home project. Can a pole barn house be built to also enclose the pool as part of the house? The pool would have to go in first then the structure over it. Then finish the concrete floor around the pool. JOHN IN PENNSVILLE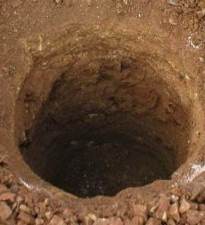 It turns out there are “some” pole building providers who make cookies work on paper, by using an assumed presumptive load-bearing value for the soil of 3000 psf (pounds per square foot).
It turns out there are “some” pole building providers who make cookies work on paper, by using an assumed presumptive load-bearing value for the soil of 3000 psf (pounds per square foot).





