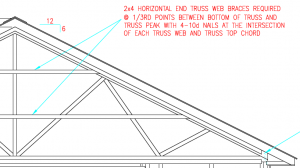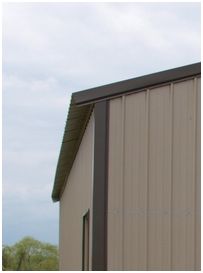Welcome to Ask the Pole Barn Guru – where you can ask questions about building topics, with answers posted on Mondays. With many questions to answer, please be patient to watch for yours to come up on a future Monday segment. If you want a quick answer, please be sure to answer with a “reply-able” email address.
Email all questions to: PoleBarnGuru@HansenPoleBuildings.com
DEAR POLE BARN GURU: Hi, I came upon your website and found it very well written and informative. I hope you don’t mind my question, I don’t want to waste your time. I’m just sort of baffled by steel siding and what I have run across.
To put it as succinctly as I can:
While looking at many companies that provide steel buildings (for me, we’re talking two 20 x 25 foot by 12 foot high “shed” A frames, because my county is very builder unfriendly and they don’t give me a break for agricultural support buildings. Otherwise I wanted a large building), I found that most “popular” online companies sell you 12 gauge steel with a 20 year warranty but will do 14 gauge without a warranty – they’ll only warranty their work, not the metal.
But then I suddenly found a company that was selling 26 gauge steel structures and they DID provide a 20 year warranty. Finally, I found your site where you explain it all in great detail and you flat out say that typically people debate 26 or 29 gauge but 29 gauge steel is fine. I am so confused. It sounds like 26 or 29 is totally strong enough – plus I live in a hot dry area with little wind and no snow so any type of loads are minimal – yet these other folks are telling me I “need” 12 gauge.
Or does this have something to do with whether the building has a wooden traditional frame v.s. a typical steel frame they would sell me?
I’m going to look at what you offer on your site but right now I’m just totally confused by this vast differences in steel gauge. Thank you for your time.
Best, DRY IN THE DESERT
DEAR DRY: Thank you very much for your kind words.
The 12 and 14 gauge steel buildings are Quonset huts – think if them as being like ants – they have no internal “skeleton”, instead they rely totally upon the steel skin for support. The design of them may or may not meet your needs, due to the curvature of the walls, difficulty to enclose the ends and challenges of condensation control (even in hot dry areas, steel roofing will pose seasonal condensation issues). You might want to read more about them here: https://www.hansenpolebuildings.com/blog/2011/07/quonset-huts/
26 gauge steel structures are most likely an all steel building – structural steel frames and widely spaced steel roof purlins. For buildings of the size you are considering, it is not likely they are an economically viable choice.
The spacing and strength of internal framing members (if any) is going to determine the thickness needs of the steel roofing and siding. Wood frame pole buildings have fairly closely spaced framing members, which lend themselves well to the application of 29 gauge steel.
As you state your county is “very builder unfriendly”, it is highly possible they are going to require RDP (Registered Design Professional – architect or engineer) sealed plans and calculations in order to acquire a building permit. Keep this in mind as you do your building shopping, to make sure whoever provides your new building(s) will be able to supply the correct information needed by your jurisdiction. Good Luck!
Mike the Pole Barn Guru
DEAR POLE BARN GURU: Hi Mike, I hope I could get your “best guru” advice. I have dug 14 post holes 18 in. x 40in. deep. They fill with water in 16 to 18 minutes. Hole inspection last week did not pass. I read your article on “cookies”,not good?? Do you have any advice on what to do?? Twp. is leaning toward cardboard tubes?? How is a cardboard tube filled with water any better than a dirt hole filled with water?? Thank you in advance. (p.s.barn is 24 x 32 shingled roof) SWIMMING IN SWAMPLAND
DEAR SWIMMING: The first step should be to contact the RDP (Registered Design Professional – architect or engineer) who designed your building, as the ultimate design responsibility rests upon them.
In the event a RDP was not involved with the design – the Building Official now gets to totally call the shots. Sorry, but it the reality – so it may take some convincing him (or her).
In the real life world – Portland cement is a hydraulic cement which means it sets and hardens due to a chemical reaction with water! Consequently, it will harden under water. www.cement.org/basics/concretebasics_faq.asp
When I was constructing pole buildings, we ran into this scenario on an all too frequent basis. You want to place the concrete without incorporating too much extra water. Use a drier than average mix, with less than a three to four inch slump. The concrete should be introduced near the bottom of the pour (if possible). This means using a pump truck so the end of the hose can be placed into the bottom of the hole and pulled upwards as the holes fills with premix. This allows the concrete to rise from below and displace the water out of the top of the holes. This method is done every day, on a plethora of structures, and is usually far superior to “normally” placed concrete because of the available moisture content for proper curing.
If your inspector determines tubes are the “only way” with the idea of keeping the poured concrete out of the water, construct a water tight “cap” for the bottom of the tube, before placing it in the hole.
DEAR POLE BARN GURU: Hi, First off, you have developed an excellent web site which addresses any issue that a person could ever think of regarding post-frame buildings! Great job.
In one of the blog entries: Evolution of The Pole Barn Guru and his Building Philosophy Posted by polebarnguru on 06/16/11 @ 8:00 am, there is a mention of the NFBA Design Manual. I’ve attempted to link to the site, but the manual doesn’t seem to be there. Would you possibly have an electronic copy of the manual that you could forward me? Here’s the quote from the blog:
The results of this test are published in the NFBA Post Frame Building Design Manual https://bse.wisc.edu/bohnhoff/Publications/Copyrighted/NFBA_Design_Manual.pdf
Thanks for the assistance. JUST JEFF
DEAR JEFF: Thank you very much for your readership, as well as your kind words. Like many things on the ‘net, links to articles come and go. Here is a link to the NFBA Design Manual which successfully worked this morning (and can be viewed without having to pay for a subscription – which this particular site suggests): https://www.scribd.com/doc/29750872/Post-Frame-Building-Design-Manual
Mike the Pole Barn Guru
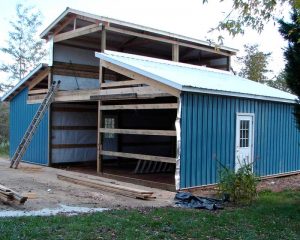
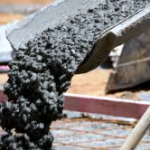 DEAR POLE BARN GURU: I need to know how to calculate how much concrete would support this sign at 10ft with a 6 inch metal pole sign weighs 300lbs. BILL in TACOMA
DEAR POLE BARN GURU: I need to know how to calculate how much concrete would support this sign at 10ft with a 6 inch metal pole sign weighs 300lbs. BILL in TACOMA DEAR POLE BARN GURU: For steel roof panels and siding, what are the pros and cons of both 26 ga. and 29 ga. panels? Do the 29 ga. panels have a higher steel yield strength (80 ksi)? TOM in SMITHVILLE
DEAR POLE BARN GURU: For steel roof panels and siding, what are the pros and cons of both 26 ga. and 29 ga. panels? Do the 29 ga. panels have a higher steel yield strength (80 ksi)? TOM in SMITHVILLE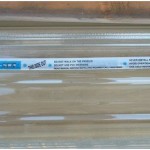 DEAR POLE BARN GURU: We need to replace some sky light panels on one of our older sheds. The roof and current panels are on 12″ center ribs. Do you have sky light panels that will fit my building DAN in ALMA
DEAR POLE BARN GURU: We need to replace some sky light panels on one of our older sheds. The roof and current panels are on 12″ center ribs. Do you have sky light panels that will fit my building DAN in ALMA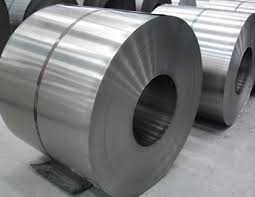 Steel coil is sold by steel mills or wholesalers to roll formers by weight. Roll formers sell finished formed roofing and siding by lineal foot. Roll formers make the greatest profits by ordering steel coil as close to minimum thickness as possible, as it produces more lineal footage per pound. When roll formers order steel coil, they place orders by minimum steel thickness (e.g. .0145 min would be 29 gauge).
Steel coil is sold by steel mills or wholesalers to roll formers by weight. Roll formers sell finished formed roofing and siding by lineal foot. Roll formers make the greatest profits by ordering steel coil as close to minimum thickness as possible, as it produces more lineal footage per pound. When roll formers order steel coil, they place orders by minimum steel thickness (e.g. .0145 min would be 29 gauge).