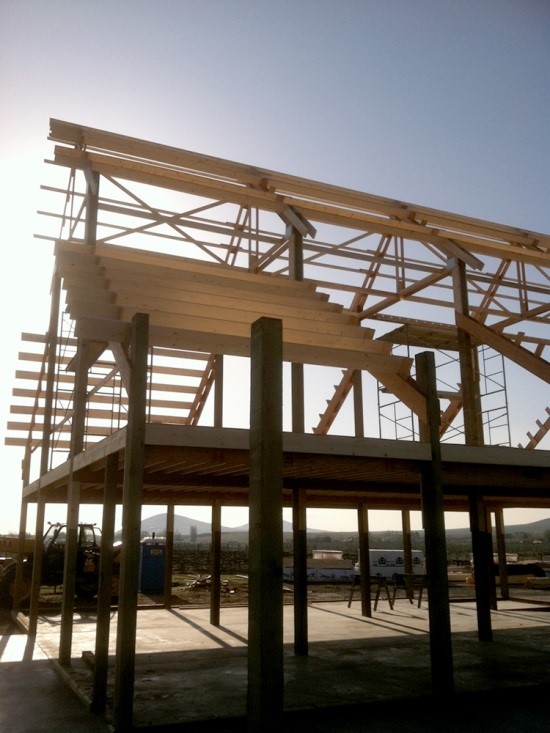Welcome to Ask the Pole Barn Guru – where you can ask questions about building topics, with answers posted on Mondays. With many questions to answer, please be patient to watch for yours to come up on a future Monday segment. If you want a quick answer, please be sure to answer with a “reply-able” email address.
Email all questions to: PoleBarnGuru@HansenPoleBuildings.com
DEAR POLE BARN GURU: Building a 32’x 50′ barn that’s 32′ high. Trying to determine the extension out from the ridge for the widow’s peak/ hay hood. Didn’t know if there’s a correct mathematical equation for this? PHILIP IN NEW KNOXVILLE
DEAR PHILIP: There is some mathematics involved, but it comes from a structural standpoint, rather than aesthetics.
A widow’s peak is an extended pointed overhang placed in the center end of a barn roof. Historically, they were used as a pulley support to raise hay bales into hay lofts. In modern post frame construction, very few widow’s peaks are actually used functionally, other than as shelter to protect a loft door. More often than not, they are strictly for aesthetics.
The width of the widow’s peak is usually 1/3rd to ¼ of the width of the gabled end of the building. The distance extended beyond the building endwall, or other endwall overhang is up to the eyes of the beholder, but is most typically three feet.
Now for the math…..the roof surface of the widow’s peak must be accounted for in the design of the endwall truss, as well as the supporting roof purlins. The truss manufacturer needs to be aware of the dimensions of any overhangs beyond the end of the building. The supporting roof purlins can be capably designed by the RDP (Registered Design Professional – architect or engineer) who has done the building design. The nicest looking widow’s peak at time of construction, can end up being far less than pretty if it sags over time.
Mike the Pole Barn Guru
DEAR POLE BARN GURU: What is your typical post spacing and what is the maximum spacing the poles can be spread out? RICK IN WATERLOO
DEAR RICK: The most efficient post spacing is going to depend upon the wind and snow load conditions at any particular given pole building site. As a general rule, the best “bang for your buck” is most typically spaced every 12 feet, although 10 foot and 14 foot spacings are often a close second.
On fully enclosed buildings, the wall girts normally become the dictate on how far apart columns can be placed – they usually will fail at 16 foot pole spacing (again, depending upon wind loads).
For buildings where one or more sidewalls are partially enclosed, 24 foot spacings between columns can be fairly easily accomplished. On endwalls, with a clearspan truss, it is possible to have posts only at the building corners.
Mike the Pole Barn Guru
DEAR POLE BARN GURU: Does Macomb Township allow pole barn construction for a garage? Do you work in Macomb Township, MI? PETE IN MACOMB
DEAR PETE: Pole barn (more technically “post frame”) construction is a 100% code conforming construction system. I’ve found jurisdictions which have tried to prevent “pole barn” construction within their jurisdictions, and we have successfully won the battle every time. Jurisdictions can legislate what a building looks like, however it would be improper to attempt to limit a conforming structural system.
Should you (or any other reader) find a jurisdiction which has contrary ideas, please let me know – as I will have a friendly (and persuasive) discussion with the jurisdiction’s legal counsel.
Macomb Township does have an unusual requirement for any type of building – “rat walls”. You can read more about them here: https://www.hansenpolebuildings.com/2012/06/rat-wall/
As to where we do work, Hansen Pole Buildings provides complete custom designed pole building kit packages anywhere in the United States – including Macomb Township.
Mike the Pole Barn Guru
DEAR POLE BARN GURU: I want to add a lean-to on my 42 x 48 pole building. Should I attach 2×10’s to the poles and put purlins on top of them as if continuation of the building, or should I put a ledger across the side and build accordingly. Thanks DION IN RUHKAMP
DEAR DION: Your cart may be slightly ahead of your horse. Before looking at the rafters and purlins, it might be a good idea to read: https://www.hansenpolebuildings.com/2015/07/shed/
Back to your original question – I personally prefer to attach the rafters directly to the columns with roof purlins on edge in between the rafters. As to 2×10’s – depending upon the width of the shed and your snow load, it is not likely they are adequate. With more information, I can give you a more definitive answer.
Mike the Pole Barn Guru
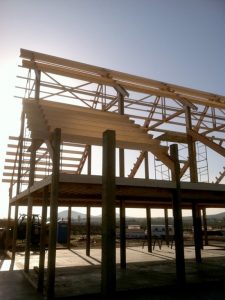
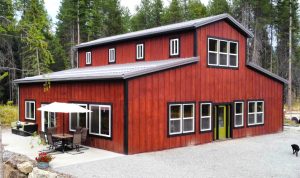 DEAR POLE BARN GURU: Hello Mike, Our monitor style home has been designed by your staff and we are putting together financing and logistics details edging closer to ordering our materials package. Still a bunch of questions to ask of the Guru. We will be using an AIB under the steel siding with rockwool insulation in the cavities. I believe we will need a vapor barrier on the inside. I will be working alone on a lot of this construction and don’t look forward to wrestling with plastic sheeting for our vapor barrier. I would like to use a rigid insulation board such as r-tech or r-max with taped seams to accomplish this. I’m thinking it will much easier to seal electrical boxes and such with something rigid. What’s your take on this approach? Do you feel it is a safe and effective way to accomplish this? Thanks as always for your great information! RUSS in TILGHMAN
DEAR POLE BARN GURU: Hello Mike, Our monitor style home has been designed by your staff and we are putting together financing and logistics details edging closer to ordering our materials package. Still a bunch of questions to ask of the Guru. We will be using an AIB under the steel siding with rockwool insulation in the cavities. I believe we will need a vapor barrier on the inside. I will be working alone on a lot of this construction and don’t look forward to wrestling with plastic sheeting for our vapor barrier. I would like to use a rigid insulation board such as r-tech or r-max with taped seams to accomplish this. I’m thinking it will much easier to seal electrical boxes and such with something rigid. What’s your take on this approach? Do you feel it is a safe and effective way to accomplish this? Thanks as always for your great information! RUSS in TILGHMAN  DEAR POLE BARN GURU: Looking to use laminated Gothic arch design trusses, 4 foot on center anchored to 1st floor continuous floor trusses 16 inch on center with two rows of support beams at 12 foot under floor trusses. 2nd floor planning on recreation and residential area. Need to have plans drawn up to meet codes. Would this style post framing be sufficient for truss kick out using a truss bass shoe and steel gusset plate at ridge? Possibly add some knee walls at 1st floor framing for added support. Help me out, kinda designing on my own until I get prints. Thanks, ROGER in SOUTH HAVEN
DEAR POLE BARN GURU: Looking to use laminated Gothic arch design trusses, 4 foot on center anchored to 1st floor continuous floor trusses 16 inch on center with two rows of support beams at 12 foot under floor trusses. 2nd floor planning on recreation and residential area. Need to have plans drawn up to meet codes. Would this style post framing be sufficient for truss kick out using a truss bass shoe and steel gusset plate at ridge? Possibly add some knee walls at 1st floor framing for added support. Help me out, kinda designing on my own until I get prints. Thanks, ROGER in SOUTH HAVEN  DEAR POLE BARN GURU: I purchased a 24′ x 36′ pole barn from Hansen in 2016. I has an 8′ lean-to on one eave side making its total dimensions 32 x 36. I would like to add a 10′ enclosed lean-to on the other eave side. Since my building is one of yours, can you design and price it with the same siding colors and account for snow load and the pitch of the new roof? KEVIN in FORT WAYNE
DEAR POLE BARN GURU: I purchased a 24′ x 36′ pole barn from Hansen in 2016. I has an 8′ lean-to on one eave side making its total dimensions 32 x 36. I would like to add a 10′ enclosed lean-to on the other eave side. Since my building is one of yours, can you design and price it with the same siding colors and account for snow load and the pitch of the new roof? KEVIN in FORT WAYNE 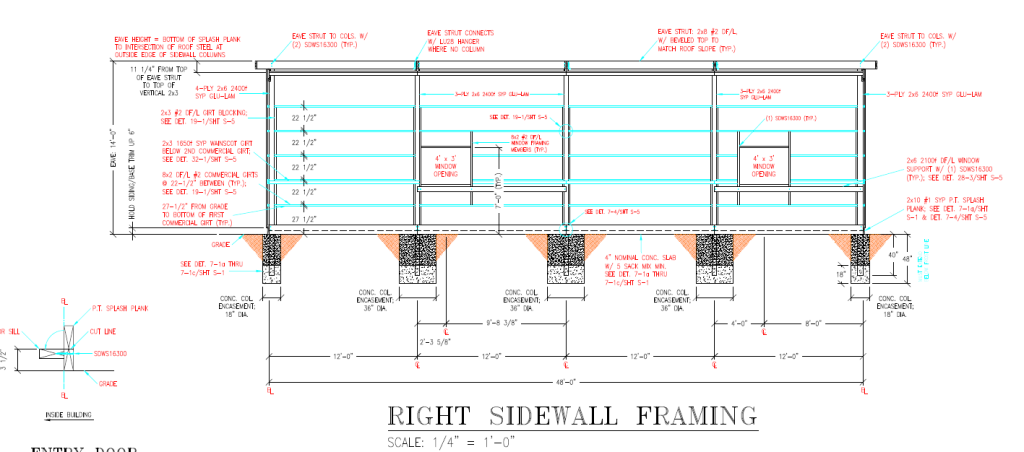
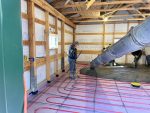 DEAR MARC: Thank you so much for being a loyal reader! Our post frame home has radiant floor heat downstairs and I couldn’t be happier with it. Nothing like warm concrete. Regardless of how you heat and cool, you should use at least R-10 rigid insulation under (and at edges of) your slab, as well as having a vapor barrier underneath. How you insulate will also play into this – if you closed cell spray foam perimeter, then you will have to mechanically dehumidify, else you are going to experience moisture issues. Reach out to my friends at
DEAR MARC: Thank you so much for being a loyal reader! Our post frame home has radiant floor heat downstairs and I couldn’t be happier with it. Nothing like warm concrete. Regardless of how you heat and cool, you should use at least R-10 rigid insulation under (and at edges of) your slab, as well as having a vapor barrier underneath. How you insulate will also play into this – if you closed cell spray foam perimeter, then you will have to mechanically dehumidify, else you are going to experience moisture issues. Reach out to my friends at 
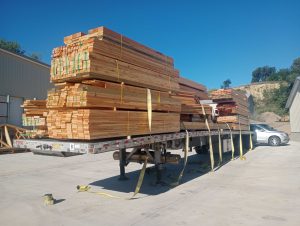 DEAR POLE BARN GURU: What does it include? Just the shell or interior also? ASHLEY in MONROE
DEAR POLE BARN GURU: What does it include? Just the shell or interior also? ASHLEY in MONROE  DEAR POLE BARN GURU: Pole barn has metal roof with ridge vent and vented foam enclosures. How many sq inches of NFVA do foam enclosures have? TOM in ROYAL
DEAR POLE BARN GURU: Pole barn has metal roof with ridge vent and vented foam enclosures. How many sq inches of NFVA do foam enclosures have? TOM in ROYAL  DEAR POLE BARN GURU: I have a 30×40 pole barn with 6″ purloins mounted between the posts. I’m planning to add minimal insulation using closed cell panels. I’ve seen recommendations to cut the panels to fit between the purloins (would be up against metal) ang using great stuff to seal gaps/seams. I’ve also seen recommendations to attach panels to inside of purloins and seal with tape, which would leave roughly 5.5 inch air gap. However, the air gap would have little real ventilation due to the purloins. It would just be lots of “pockets”. I plan on putting 1/2 inch plywood over the insulation. Note…this is a coastal area with direct sea breeze and I’m only insulating about half of the barn, if that matters. Interior walls with fiberglass batting will separate the heated/unheated areas. RAY in SOUTH BEACH
DEAR POLE BARN GURU: I have a 30×40 pole barn with 6″ purloins mounted between the posts. I’m planning to add minimal insulation using closed cell panels. I’ve seen recommendations to cut the panels to fit between the purloins (would be up against metal) ang using great stuff to seal gaps/seams. I’ve also seen recommendations to attach panels to inside of purloins and seal with tape, which would leave roughly 5.5 inch air gap. However, the air gap would have little real ventilation due to the purloins. It would just be lots of “pockets”. I plan on putting 1/2 inch plywood over the insulation. Note…this is a coastal area with direct sea breeze and I’m only insulating about half of the barn, if that matters. Interior walls with fiberglass batting will separate the heated/unheated areas. RAY in SOUTH BEACH 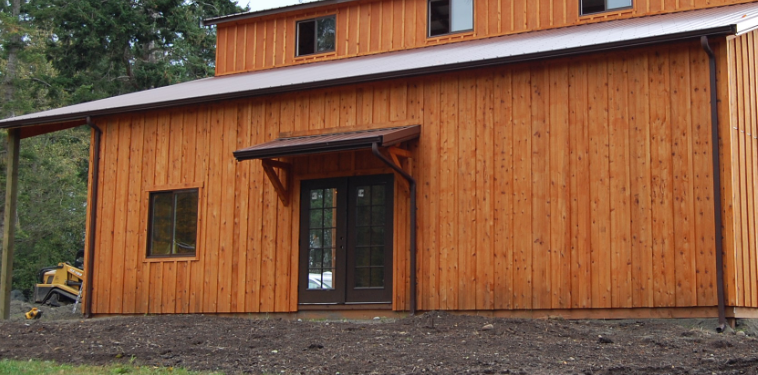
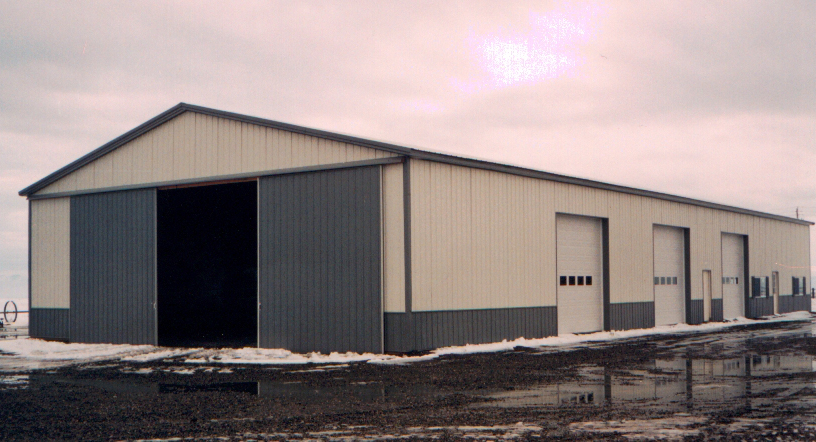
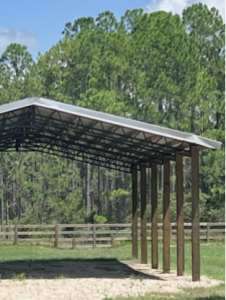 My question is are 7 poles every 6′ center overkill or can I get away with 5 poles. Roof will be 26ga. Galvalume.
My question is are 7 poles every 6′ center overkill or can I get away with 5 poles. Roof will be 26ga. Galvalume.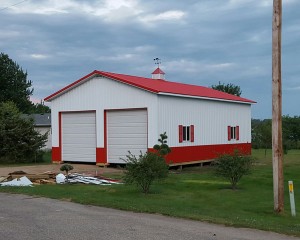 DEAR STEVE: Before you get too deeply into this, you really should engage a Registered Professional Engineer to visit your building to determine if it is structurally capable of being converted for residential use. Most pole barns are not designed to residential standards, so your engineer can advise as to what repairs/upgrades will need to be made.
DEAR STEVE: Before you get too deeply into this, you really should engage a Registered Professional Engineer to visit your building to determine if it is structurally capable of being converted for residential use. Most pole barns are not designed to residential standards, so your engineer can advise as to what repairs/upgrades will need to be made.
 DEAR MICHAEL: A caution – if your shed roof ties in at any height other than exactly at eave, or is not at same slope as existing roof, you have a snow slide off/drift load to contend with and are best to engage an engineer to account for this extra loading. An exception would be if you have a snow retention system on your existing roof. Assuming above is not an issue, please read on. As I do not know your loads, you can fill in blanks in this formula to find out: (roof live load + roof dead load) x spacing (in your instance 96″) x span in feet squared (14′ squared for you). Divide this answer by: 8 x Rafter Section Modulus x Fb (fiberstress in bending of lumber proposed to be used) x 1.15 (duration of load for snow) If your result is 1.0 or less, then you are golden. Section Modulus is depth of member squared x width of member divided by 6 Example : 2×12 = 11.25″^2 x 1.5″ / 6 = 31.64 Fb for #2 grade Southern Pine will be 2×8 = 925; 2×10 = 800; 2×12 = 750
DEAR MICHAEL: A caution – if your shed roof ties in at any height other than exactly at eave, or is not at same slope as existing roof, you have a snow slide off/drift load to contend with and are best to engage an engineer to account for this extra loading. An exception would be if you have a snow retention system on your existing roof. Assuming above is not an issue, please read on. As I do not know your loads, you can fill in blanks in this formula to find out: (roof live load + roof dead load) x spacing (in your instance 96″) x span in feet squared (14′ squared for you). Divide this answer by: 8 x Rafter Section Modulus x Fb (fiberstress in bending of lumber proposed to be used) x 1.15 (duration of load for snow) If your result is 1.0 or less, then you are golden. Section Modulus is depth of member squared x width of member divided by 6 Example : 2×12 = 11.25″^2 x 1.5″ / 6 = 31.64 Fb for #2 grade Southern Pine will be 2×8 = 925; 2×10 = 800; 2×12 = 750 DEAR GLEN: Maybe, provided your existing building footings are adequate to support weight you will be adding. Easiest and safest way is to set a row of columns directly alongside existing building wall, so you can treat new structure as being self-supporting. You will not have to pour a foundation, you can auger holes, place UC-4B pressure treated columns in holes, then backfill bottom 16-18″ with premix concrete to create a bottom collar. If your new lean-to has a pitch break, or is lower than main roof on high side, you do need to account for weight of slide off/drifting snow onto it. This can be avoided, by installing a snow retention system on your existing roof.
DEAR GLEN: Maybe, provided your existing building footings are adequate to support weight you will be adding. Easiest and safest way is to set a row of columns directly alongside existing building wall, so you can treat new structure as being self-supporting. You will not have to pour a foundation, you can auger holes, place UC-4B pressure treated columns in holes, then backfill bottom 16-18″ with premix concrete to create a bottom collar. If your new lean-to has a pitch break, or is lower than main roof on high side, you do need to account for weight of slide off/drifting snow onto it. This can be avoided, by installing a snow retention system on your existing roof.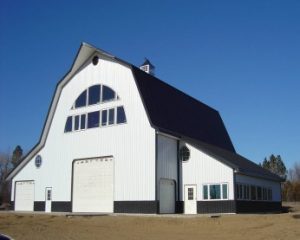 DEAR POLE BARN GURU: What is the difference between a pole barn home and a barndominium? SHARON in WESTCLIFFE
DEAR POLE BARN GURU: What is the difference between a pole barn home and a barndominium? SHARON in WESTCLIFFE 
 Reader JEFF in TAMPA writes:
Reader JEFF in TAMPA writes: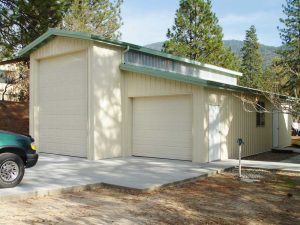 “Hello I am looking to add a lean-to to the side of my pole building on the eave side. I was looking to use a mono truss at with a 2/12 pitch and 8′ to the bottom of the truss/ ceiling height. Existing pole building has 6×6 posts with an 8′ on center spacing. The lean to is going to be 24′ wide by 10′ deep with 4 posts and a beam at the 8′ mark (so it would have a 2′ overhang. to connect it to the existing building we were planning on installing a ledger on to the 4 6×6 post on the existing building to hang the mono trusses off of. My question is do I need more posts on the existing building side and truss spacing or what would you recommend for my application.”
“Hello I am looking to add a lean-to to the side of my pole building on the eave side. I was looking to use a mono truss at with a 2/12 pitch and 8′ to the bottom of the truss/ ceiling height. Existing pole building has 6×6 posts with an 8′ on center spacing. The lean to is going to be 24′ wide by 10′ deep with 4 posts and a beam at the 8′ mark (so it would have a 2′ overhang. to connect it to the existing building we were planning on installing a ledger on to the 4 6×6 post on the existing building to hang the mono trusses off of. My question is do I need more posts on the existing building side and truss spacing or what would you recommend for my application.” DEAR AL: My first experience with Teton County was nearly 30 years ago – when, as a General Contractor, we built a post frame building for Driggs Plumbing. Fully engineered post frame buildings are 100% Code conforming structures and when designed appropriately for Risk Category II and a R-3 (residential) occupancy they make for excellent homes. I have read through Teton County’s Building Department information online and see no minimum footprint requirements for homes, however you would be best served to give a call to Teton County’s Planning and Zoning Department at 208.354.2593.
DEAR AL: My first experience with Teton County was nearly 30 years ago – when, as a General Contractor, we built a post frame building for Driggs Plumbing. Fully engineered post frame buildings are 100% Code conforming structures and when designed appropriately for Risk Category II and a R-3 (residential) occupancy they make for excellent homes. I have read through Teton County’s Building Department information online and see no minimum footprint requirements for homes, however you would be best served to give a call to Teton County’s Planning and Zoning Department at 208.354.2593. 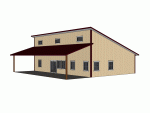 DEAR POLE BARN GURU: Hello. We are in the planning stages of designing our home and are thinking of building a 40×60, single slope home with a loft on the tall side. Have you ever designed anything like this? I am having a hard time figuring out what height walls I would need and what pitch roof in order to accommodate a loft. I am thinking that i would like 10’ ceilings and 8’ ceiling for the loft, but worried that being vaulted, I will lose usable room space fast. Please let me know if you can help. Thanks! NATE in BIXBY
DEAR POLE BARN GURU: Hello. We are in the planning stages of designing our home and are thinking of building a 40×60, single slope home with a loft on the tall side. Have you ever designed anything like this? I am having a hard time figuring out what height walls I would need and what pitch roof in order to accommodate a loft. I am thinking that i would like 10’ ceilings and 8’ ceiling for the loft, but worried that being vaulted, I will lose usable room space fast. Please let me know if you can help. Thanks! NATE in BIXBY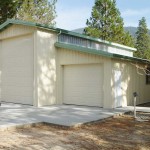 DEAR POLE BARN GURU: How to tie a self-supporting lean-to onto my existing pole building? Ham Lake city inspector said my existing pole building footings don’t support the added weight of a lean-to and therefore need posts on the high side of the lean-to. Pole Building is 30×64. Lean-to is 19×64. Ham Lake inspector says you don’t need to tie the buildings together other than the lean-to roof tucked underneath the existing roof. The 9 posts on the high side lean-to will be 1′ away from the existing 9 post on the Pole Building. I want to tie these two posts together. I’m thinking of cutting a hole in the siding and nailing a 2×6 onto each post at the top somewhere. Do you have any suggestions? Thanks. KEITH in HAM LAKE
DEAR POLE BARN GURU: How to tie a self-supporting lean-to onto my existing pole building? Ham Lake city inspector said my existing pole building footings don’t support the added weight of a lean-to and therefore need posts on the high side of the lean-to. Pole Building is 30×64. Lean-to is 19×64. Ham Lake inspector says you don’t need to tie the buildings together other than the lean-to roof tucked underneath the existing roof. The 9 posts on the high side lean-to will be 1′ away from the existing 9 post on the Pole Building. I want to tie these two posts together. I’m thinking of cutting a hole in the siding and nailing a 2×6 onto each post at the top somewhere. Do you have any suggestions? Thanks. KEITH in HAM LAKE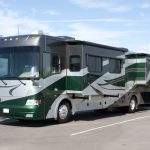 Rather than having to make your enclosed building portion significantly taller, I would recommend you approach this with an idea of it basically being a 40 foot square building, with one sidewall ‘pulled in’ 10′. If you went with say a 13 foot eave height, you could have 12 feet of interior clear height both inside, as well as under your roof only portion. This will allow for plenty of headroom both inside (where you could have a vehicle lift) and outside for your camper. With a 4:12 roof slope your overall building height would be 19’8″ under this scenario.
Rather than having to make your enclosed building portion significantly taller, I would recommend you approach this with an idea of it basically being a 40 foot square building, with one sidewall ‘pulled in’ 10′. If you went with say a 13 foot eave height, you could have 12 feet of interior clear height both inside, as well as under your roof only portion. This will allow for plenty of headroom both inside (where you could have a vehicle lift) and outside for your camper. With a 4:12 roof slope your overall building height would be 19’8″ under this scenario.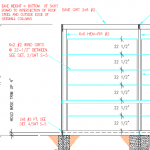 DEAR DAVID: I am a huge advocate of using commercial bookshelf style wall girts for any post frame building where climate control might be anticipated. Bookshelf girts also lend themselves well to best possible application of sheetrock.
DEAR DAVID: I am a huge advocate of using commercial bookshelf style wall girts for any post frame building where climate control might be anticipated. Bookshelf girts also lend themselves well to best possible application of sheetrock. DEAR ROGER: Untreated Cedar, left exposed to weather in above ground situations probably has an expected lifespan of roughly 10 years (
DEAR ROGER: Untreated Cedar, left exposed to weather in above ground situations probably has an expected lifespan of roughly 10 years (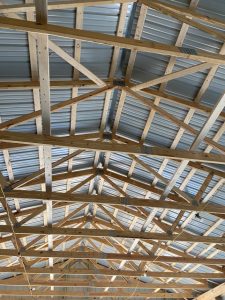 DEAR POLE BARN GURU: H
DEAR POLE BARN GURU: H