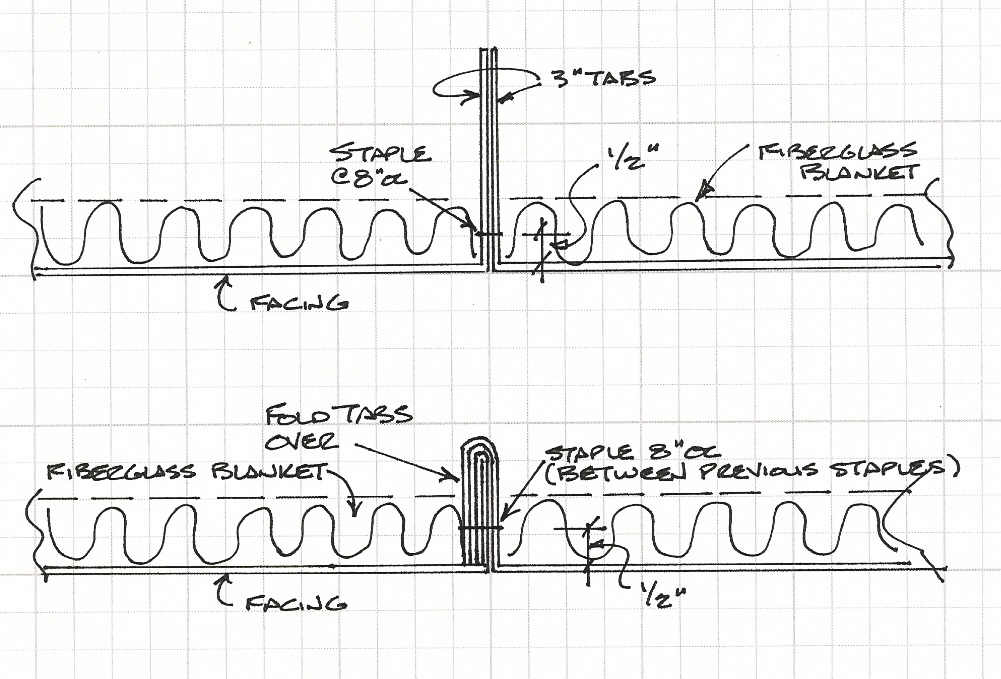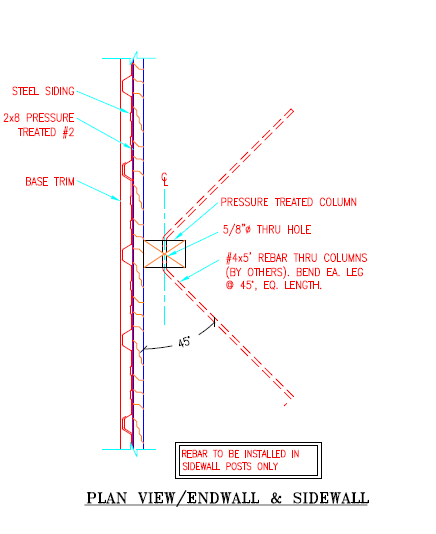A Bonus Ask the Guru for this Thursday’s blog for Insulation, Lean-To’s and a DIY
 DEAR POLE BARN GURU: I have a 30×40 pole barn with 6″ purloins mounted between the posts. I’m planning to add minimal insulation using closed cell panels. I’ve seen recommendations to cut the panels to fit between the purloins (would be up against metal) ang using great stuff to seal gaps/seams. I’ve also seen recommendations to attach panels to inside of purloins and seal with tape, which would leave roughly 5.5 inch air gap. However, the air gap would have little real ventilation due to the purloins. It would just be lots of “pockets”. I plan on putting 1/2 inch plywood over the insulation. Note…this is a coastal area with direct sea breeze and I’m only insulating about half of the barn, if that matters. Interior walls with fiberglass batting will separate the heated/unheated areas. RAY in SOUTH BEACH
DEAR POLE BARN GURU: I have a 30×40 pole barn with 6″ purloins mounted between the posts. I’m planning to add minimal insulation using closed cell panels. I’ve seen recommendations to cut the panels to fit between the purloins (would be up against metal) ang using great stuff to seal gaps/seams. I’ve also seen recommendations to attach panels to inside of purloins and seal with tape, which would leave roughly 5.5 inch air gap. However, the air gap would have little real ventilation due to the purloins. It would just be lots of “pockets”. I plan on putting 1/2 inch plywood over the insulation. Note…this is a coastal area with direct sea breeze and I’m only insulating about half of the barn, if that matters. Interior walls with fiberglass batting will separate the heated/unheated areas. RAY in SOUTH BEACH
DEAR RAY: Other than if you intend to use closed cell spray foam insulation applied directly to underside of your roof steel, there is no other ‘right’ way to insulate between your roof purlins. Here is a story from another person, in a similar situation: https://www.hansenpolebuildings.com/2023/10/properly-insulating-between-roof-purlins/
DEAR POLE BARN GURU: I’m wanting to add a 20′ lean to my 40x60x14 barn. Lean I would like is 20x60x12 but not sure if this work? What size do lumber for rafters for that span and how close together? Put 29ga metal on roof enclosure of 2 ends
Thank you. ALAN in MERIDEN
DEAR ALAN: Adding a lean to may look quite simple, but can be fraught with unknown challenges.
Your existing building should be checked by an engineer to insure columns on side you are attaching to are adequate for newly imparted loads. Rarely will footings along this side of your existing building be adequate in diameter to now have to support twice as much load as originally intended. Snow drift zone (along each side of ridge of existing building), will become significantly wider on side of ridge opposite your lean to addition.
It may prove most prudent, to place another set of columns every 12 feet along your existing building sidewall to support your lean to. This would also eliminate having to cut into your existing wall for attachment.
If your intention is to clearspan 20 feet rafters will probably have to be either LVLs (Laminated Veneer Lumber – read more here: https://www.hansenpolebuildings.com/2015/02/lvls/ ) or we have ultra high strength lumber available to fabricate wood roof trusses with your very low slope and not take up any more headroom than absolutely needed.
Another consideration is your proposed 1.2/12 roof slope will void paint warranties on your new addition roof steel.
DEAR POLE BARN GURU: Hi, I’m very interested in getting one of these, but do you install them? Or do I need to find someone who knows how to? The answer will determine whether or not I buy. ROBEY in CERRILLOS
DEAR ROBEY: Hansen Pole Buildings are designed to be erected by any average physically capable person who can and will read directions. We have had clients from septuagenarians to father’s bonding with their teenage daughters successfully erect their own beautiful buildings, often saving tens of thousands of dollars while doing so.
Thousands of DIYers, in all 50 states, have built their own Hansen Pole Buildings. You can see photos of their work on our website.
Your engineer sealed building plans are specific to your building, on your site and include location and connections for every member. Details on plans are keyed to specific sections of our step-by-step Construction Manual guiding you through every phase of assembly. Even your lumber package comes with board ends of specific members color coded to match their location on your building. You don’t even have to drive nails, as we provide structural screws for assembly!
Get stuck, can’t find an answer or just want to confirm something? Our Technical Support team (who have actually built buildings) provides unlimited free assistance.
While some of our clients do hire building erectors, it is certainly not a necessity to do so (and no, we are not building contractors in any state).









