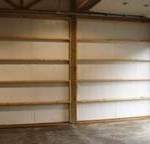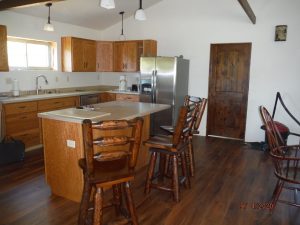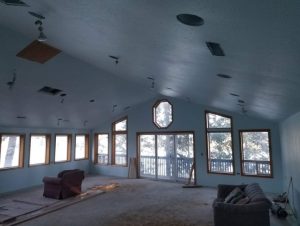In the land where I first became acquainted with pole barn (post frame) building construction, was used a term known as commercial girts. These are actually what is more appropriately named “bookshelf girts” designed so as to create an insulation cavity which would extend 1-1/2 inches outside of the columns. The commercial girt is sized so the wall columns do not project inside of the plane of the bookshelf girts. An example would be using a 2×8 girt on 6×6 columns.
Reader Matt in Poland writes:
“Hi Mike, I didn’t come across your blog until after we purchased our pole barn package (not from Hansen) and were getting started. Our mistake, but we have learned so much from your blog.
My question is around the “illusive” commercial girts aka Bookshelf girts. When I say illusive, it is because, there are only about 2 internet postings about them, both belonging to you. We put standard 2×4 girts on the outside with Housewrap then metal. Now we are working on starting the interior and are going to go with 2×8 commercial girts inside. My question is running exterior wall things such as some plumbing, Gas lines etc. I do understand the electrical can run down the face of the post and has a 1 1/2 channel to do such, but what about those other things for rough-in.
We have taken a lot of pictures, and hope to post more information about our current build so that others can hopefully gleam information too.
Thanks Matt”
Matt’s kind words are of course much appreciated. The Hansen Pole Buildings’ “Ultimate Post Frame Building Experience™” is crafted with the idea of delivering the best value post frame building kit package to best meet with the ultimate needs of the client. In the case of Matt, it sounds as though his particular supplier may not have asked enough questions to have truly given to him the best design solution.
 I will surmise Matt’s building has 6×6 columns with 2×4 “flat” girts placed on the exterior of the wall columns. As the bookshelf girts are being used to provide a surface for interior finishing only, it is possible a girt size as minimal as 2×4 could be used, holding the girt flush to the inside of the columns. Not only would this prove to be a greater cost savings, it also eliminates the transfer of heat and cold through girts which would touch both the exterior and interior finish surfaces. This type of interior commercial girt only needs to be stiff enough to resist undue deflection of the gypsum wallboard. This deflection limitation is to prevent taped joints from cracking.
I will surmise Matt’s building has 6×6 columns with 2×4 “flat” girts placed on the exterior of the wall columns. As the bookshelf girts are being used to provide a surface for interior finishing only, it is possible a girt size as minimal as 2×4 could be used, holding the girt flush to the inside of the columns. Not only would this prove to be a greater cost savings, it also eliminates the transfer of heat and cold through girts which would touch both the exterior and interior finish surfaces. This type of interior commercial girt only needs to be stiff enough to resist undue deflection of the gypsum wallboard. This deflection limitation is to prevent taped joints from cracking.
As much as possible plumbing should not be run through exterior walls, especially in climates where freezing is possible during winter months.
The are some Building Code limitations as to the size of holes which can be drilled through sawn lumber, this excerpt is from the IRC (International Residential Code):
IRC R802.7.1 Sawn lumber.
“Notches in solid lumber joists, rafters and beams shall not exceed one-sixth of the depth of the member, shall not be longer than one-third of the depth of the member and shall not be located in the middle one-third of the span. Notches at the ends of the member shall not exceed one-fourth the depth of the member. The tension side of members 4 inches (102 mm) or greater in nominal thickness shall not be notched except at the ends of the members. The diameter of the holes bored or cut into members shall not exceed one-third the depth of the member. Holes shall not be closer than 2 inches (51mm) to the top or bottom of the member, or to any other hole located in the member. Where the member is also notched, the hole shall not be closer than 2 inches (51 mm) to the notch.”
This would allow for a hole of up to 1-13/16 inches to be bored through a 6×6 column, without adversely affecting the strength of the column.
Planning on climate controlling your new post frame building? Discuss the options with your Hansen Pole Buildings’ Designer to arrive at design decisions which will best meet your needs today, as well as in the future.








