This Wednesday the Pole Barn Guru answers reader questions about site preparation and underground obstructions, a recommendation for building with wet set brackets on slab, and whether or not Hansen Buildings uses lumber treated for in-ground use– UC-4B.
DEAR POLE BARN GURU: We recently started the ground work for our future 48×72 pole building. Half way through excavation the crew hit a solid slab of rock at the corner of our building site. It appears to be Pennsylvania blue stone and the space that it takes up includes a majority of the back and left side where the building walls would sit. We were able to achieve a level pad but we are extremely concerned that now we won’t be able to build on this site. This is the only place on our property that has room for this build and we are very worried that we won’t be able to set poles in the ground do to the size of this solid slab. What are our options, if any? KIMBERLY in PENNSYLVANIA
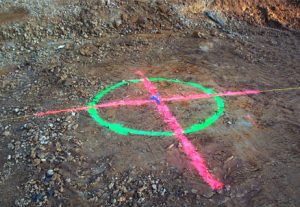 DEAR KIMBERLY: This brought back childhood memories of my Dad taking me out on a Saturday to a site above Hayden Lake, Idaho where he and my uncles were going to be framing a custom home. Site had been cleared, and there were all sorts of roughly inch and one-half diameter holes drilled into solid rock – they had to blast in order to get a foundation in!
DEAR KIMBERLY: This brought back childhood memories of my Dad taking me out on a Saturday to a site above Hayden Lake, Idaho where he and my uncles were going to be framing a custom home. Site had been cleared, and there were all sorts of roughly inch and one-half diameter holes drilled into solid rock – they had to blast in order to get a foundation in!
You do have many options, however blasting can be (I have found) quite affordable. Many years ago we built a horse stall barn near Benton City, Washington. This building had a total of 84 columns and was on a rock shelf. Powder monkey came out and blasted all of them for a couple of hundred dollar bills!
There are other choices – you can rent a “ram hoe” attachment for a skid steer or backhoe (this would probably be my pick). Read more here: https://www.hansenpolebuildings.com/2016/12/attacking-pole-barn-rocks-holes/
Or, a jackhammer – I would not suggest this option for more than just a hole or two.
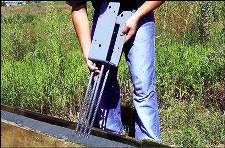 DEAR POLE BARN GURU: I am in the planning stages for a pole barn build. The building will be 50 ft wide by 40 ft deep by 16 ft high at the eaves, posts spaced at 10 ft centers. This will go on a concrete pad and I am looking into using Sturdi-Wall Plus wet set brackets. My question is in regard to the height of the posts (roughly 16 ft) and the bending moment loads (wind loads) on the side of the building. Have you designed/installed posts with this height or higher before? If so, is there a place where I can point the planning officials to that shows the calcs and what not so they can make a decision as to whether or not this type of application with my situation will work or not?
DEAR POLE BARN GURU: I am in the planning stages for a pole barn build. The building will be 50 ft wide by 40 ft deep by 16 ft high at the eaves, posts spaced at 10 ft centers. This will go on a concrete pad and I am looking into using Sturdi-Wall Plus wet set brackets. My question is in regard to the height of the posts (roughly 16 ft) and the bending moment loads (wind loads) on the side of the building. Have you designed/installed posts with this height or higher before? If so, is there a place where I can point the planning officials to that shows the calcs and what not so they can make a decision as to whether or not this type of application with my situation will work or not?
I appreciate your help! MICHAEL in UPTON
DEAR MICHAEL: Thank you for reaching out to us. We have provided fully engineered post frame buildings using these very same brackets and eave heights of 24′. Your real solution is to have your building plans done by a Registered Professional Engineer who can provide verifying calculations for all components and connections.
DEAR POLE BARN GURU: I have a question about the structure of your pole barns. Do you use treated lumber or non treatmented lumber? I am asking about the post that go in the ground AND the boards that touch the metal roof. I worry about the wood rotting or bugs getting in it. KRISTEN in BAY MINETTE
 DEAR KRISTEN: Any roof supporting structural columns are pressure preservative treated to UC-4B per International Building Code requirements. This is a greater level of pressure treatment than you can usually find at big box stores or local lumberyards. Any other lumber used in ground contact will be treated to UC-4A and tags will reflect ‘ground contact’. Lumber in contact with steel roofing (roof purlins) are not exposed to the weather, would not typically be pressure preservative treated. We do always recommend a condensation control be used between roof steel and roof framing. The easiest, from an application standpoint, would be a factory applied to roof steel Integral Condensation Control (DripStop or CondenStop). Other alternatives would be a Radiant Reflective Barrier (we can provide this in six foot width rolls with an adhesive pull strip attached for ease of joining rolls together) or to use two inches of closed cell spray foam.
DEAR KRISTEN: Any roof supporting structural columns are pressure preservative treated to UC-4B per International Building Code requirements. This is a greater level of pressure treatment than you can usually find at big box stores or local lumberyards. Any other lumber used in ground contact will be treated to UC-4A and tags will reflect ‘ground contact’. Lumber in contact with steel roofing (roof purlins) are not exposed to the weather, would not typically be pressure preservative treated. We do always recommend a condensation control be used between roof steel and roof framing. The easiest, from an application standpoint, would be a factory applied to roof steel Integral Condensation Control (DripStop or CondenStop). Other alternatives would be a Radiant Reflective Barrier (we can provide this in six foot width rolls with an adhesive pull strip attached for ease of joining rolls together) or to use two inches of closed cell spray foam.
 DEAR RORY:
DEAR RORY: 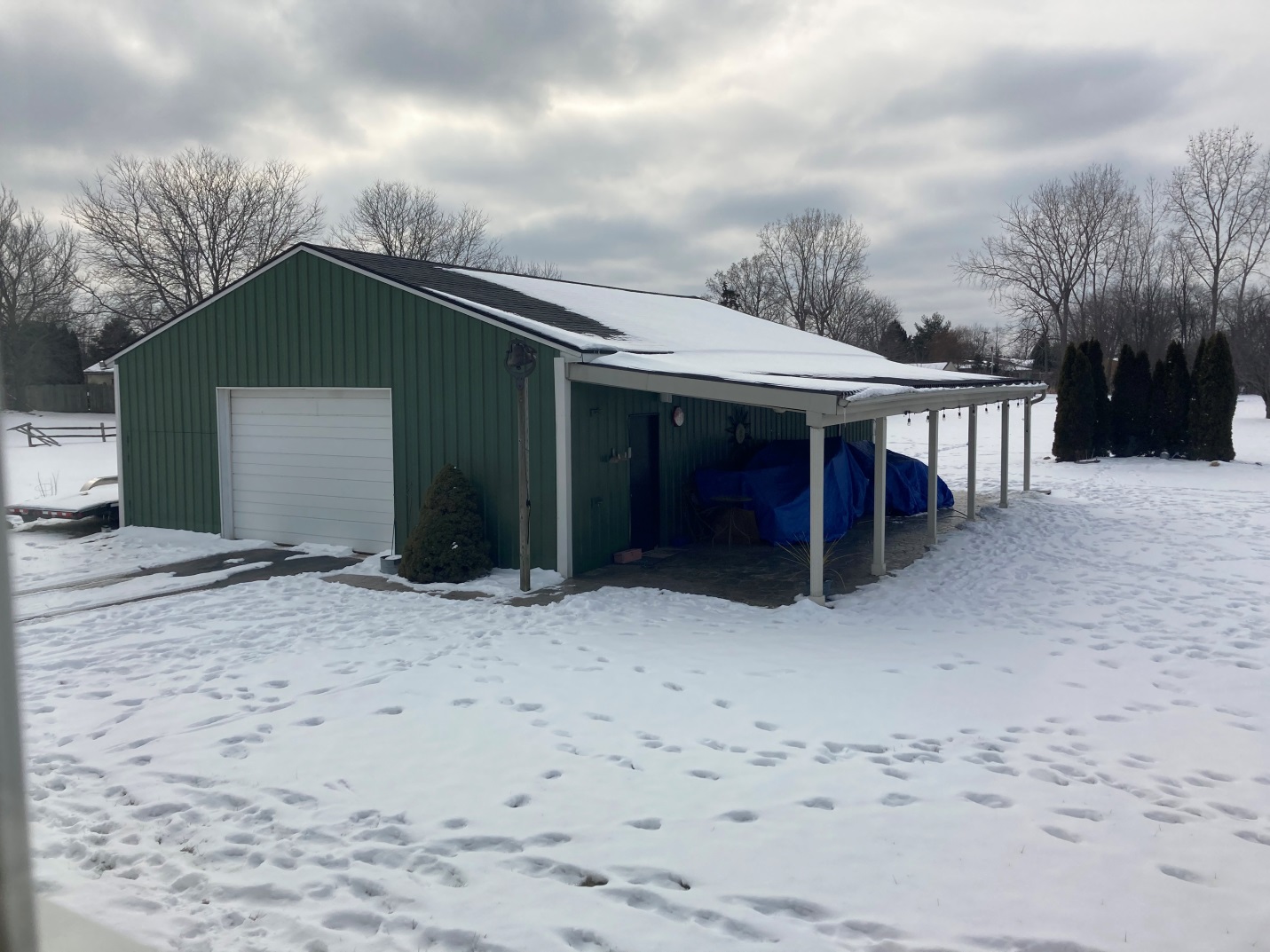
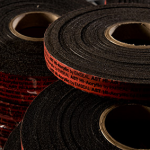 DEAR JON: Assuming new endwall columns for your addition can be placed directly against your existing endwall – framing will extend 1-1/2″ past these columns (effectively creating an overlap above your existing building). A piece of flashing known as sidewall, will go up your new endwall and lap onto your existing roof. Being as your existing roof has shingles, I would order Emseal expanding closures to use on underside of this flashing to seal against water infiltration. Sticky side of Emseal can be placed on flashing (inside of drip leg) and it will expand after installation to fill any irregularities. Wall steel is then applied to overlap this flashing.
DEAR JON: Assuming new endwall columns for your addition can be placed directly against your existing endwall – framing will extend 1-1/2″ past these columns (effectively creating an overlap above your existing building). A piece of flashing known as sidewall, will go up your new endwall and lap onto your existing roof. Being as your existing roof has shingles, I would order Emseal expanding closures to use on underside of this flashing to seal against water infiltration. Sticky side of Emseal can be placed on flashing (inside of drip leg) and it will expand after installation to fill any irregularities. Wall steel is then applied to overlap this flashing. DEAR AMY: Thank you for your kind words. Depending upon width of side sheds, we could probably have your building engineered using rafters at attached to shed eave side columns, main columns and cantilevered over center portion. Same concept could also be done using parallel chord trusses, however they would take up more depth. In either case, you could have a vaulted ceiling to follow roof lines.
DEAR AMY: Thank you for your kind words. Depending upon width of side sheds, we could probably have your building engineered using rafters at attached to shed eave side columns, main columns and cantilevered over center portion. Same concept could also be done using parallel chord trusses, however they would take up more depth. In either case, you could have a vaulted ceiling to follow roof lines.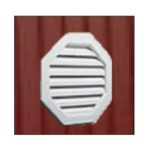 DEAR POLE BARN GURU:
DEAR POLE BARN GURU:  DEAR MATT:
DEAR MATT:  If you are getting condensation inside of your WRB it is due to excess moisture in your building. You need to eliminate or minimize sources of water vapor (seal any concrete slabs-on-grade if a well-sealed vapor barrier was not installed beneath). Proper ventilation from eave to ridge will also help to alleviate this challenge.
If you are getting condensation inside of your WRB it is due to excess moisture in your building. You need to eliminate or minimize sources of water vapor (seal any concrete slabs-on-grade if a well-sealed vapor barrier was not installed beneath). Proper ventilation from eave to ridge will also help to alleviate this challenge.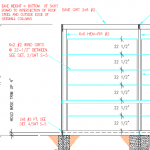 DEAR DAVID: I am a huge advocate of using commercial bookshelf style wall girts for any post frame building where climate control might be anticipated. Bookshelf girts also lend themselves well to best possible application of sheetrock.
DEAR DAVID: I am a huge advocate of using commercial bookshelf style wall girts for any post frame building where climate control might be anticipated. Bookshelf girts also lend themselves well to best possible application of sheetrock. DEAR ROGER: Untreated Cedar, left exposed to weather in above ground situations probably has an expected lifespan of roughly 10 years (
DEAR ROGER: Untreated Cedar, left exposed to weather in above ground situations probably has an expected lifespan of roughly 10 years (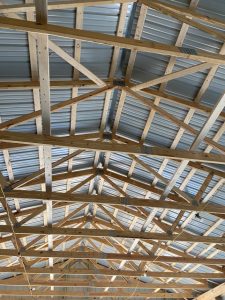 DEAR POLE BARN GURU: H
DEAR POLE BARN GURU: H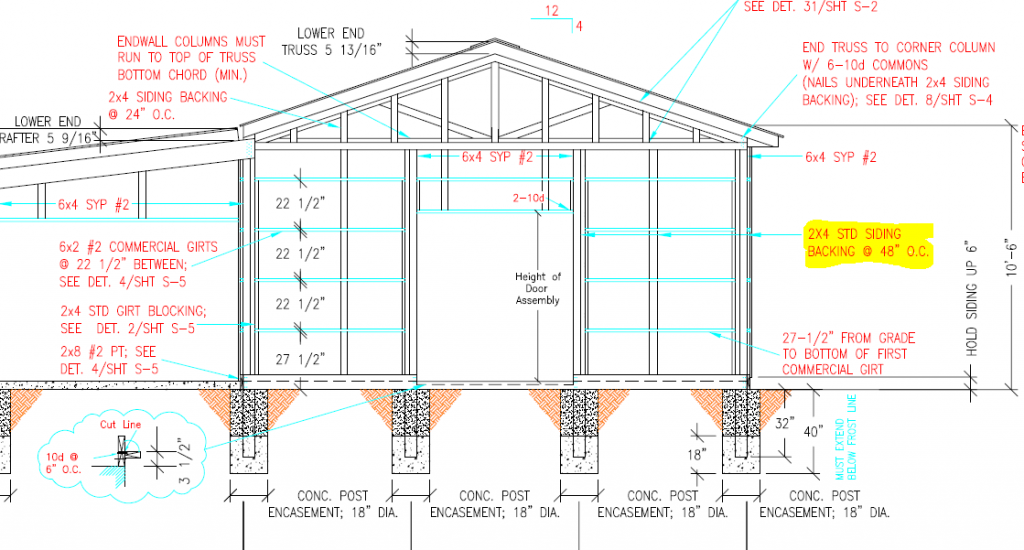
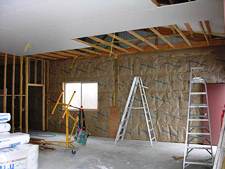 DEAR POLE BARN GURU:
DEAR POLE BARN GURU: 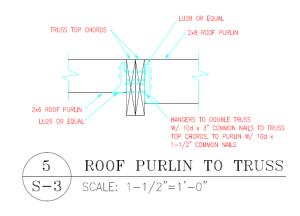 DEAR RICK: Justine forwarded to you manufacturer’s warranty information in regards to your building’s glulaminated columns, specifying level of treatment as adequate for structural in ground use.
DEAR RICK: Justine forwarded to you manufacturer’s warranty information in regards to your building’s glulaminated columns, specifying level of treatment as adequate for structural in ground use.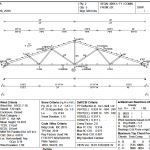 DEAR POLE BARN GURU:
DEAR POLE BARN GURU: 
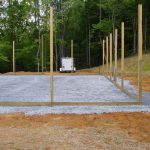 DEAR MM: How about we start with over 50% of all builders did not graduate from high school? The great majority of deck builders call in, text or email the lumber list for the next deck to their supplier of choice. I worked in or owned my own lumber yards for years and never, ever can I recall a builder specifying a level of treatment when they ordered pressure preservative treated wood.
DEAR MM: How about we start with over 50% of all builders did not graduate from high school? The great majority of deck builders call in, text or email the lumber list for the next deck to their supplier of choice. I worked in or owned my own lumber yards for years and never, ever can I recall a builder specifying a level of treatment when they ordered pressure preservative treated wood. 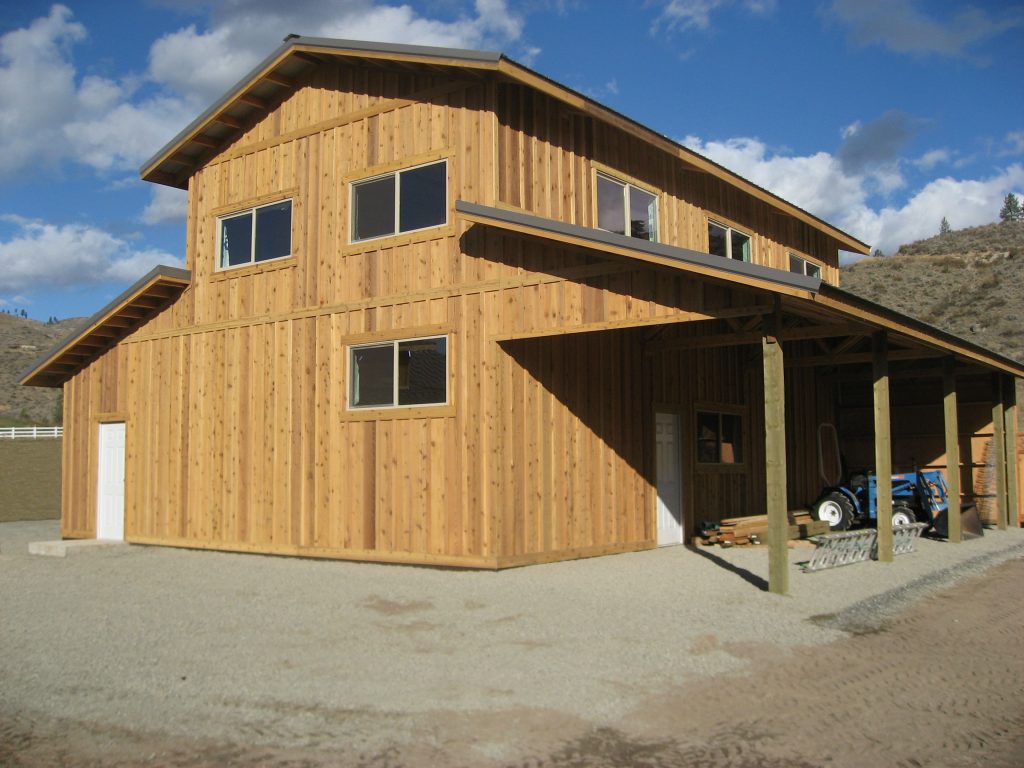
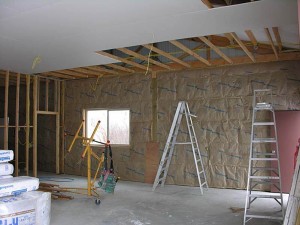 There is probably a much easier way to achieve your super insulated walls – using post frame construction and ‘commercial’ bookshelf style girts, you can create a deep wall insulation cavity for one or a combination of the following: unfaced fiberglass or rock wool (best since it is not effected by moisture) batts; BIBs (
There is probably a much easier way to achieve your super insulated walls – using post frame construction and ‘commercial’ bookshelf style girts, you can create a deep wall insulation cavity for one or a combination of the following: unfaced fiberglass or rock wool (best since it is not effected by moisture) batts; BIBs (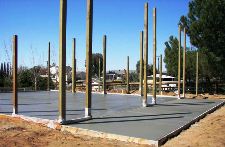 Hansen Pole Buildings Designer Kelly brought to me the question (posed by one of his clients) about the available (and feasibility) of the utilization of greater levels of preservative treatment chemicals for wooden columns embedded in the ground.
Hansen Pole Buildings Designer Kelly brought to me the question (posed by one of his clients) about the available (and feasibility) of the utilization of greater levels of preservative treatment chemicals for wooden columns embedded in the ground.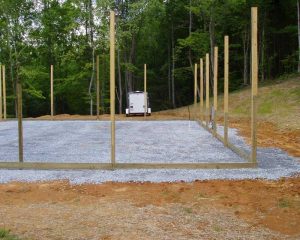 First produced in the 1930’s, penta (aka PCP) is used as a pesticide and also as a disinfectant. PCP is produced by the chlorination of phenol in the presence of a catalyst such as anhydrous aluminum or ferric chloride at temperatures approaching 200 degrees Celsius. Phenol (also known as carbolic acid) was first extracted from coal tar, but today is produced on a large scale using a series of processes which begin with crude oil. Phenol requires careful handling due to its propensity to cause burns.
First produced in the 1930’s, penta (aka PCP) is used as a pesticide and also as a disinfectant. PCP is produced by the chlorination of phenol in the presence of a catalyst such as anhydrous aluminum or ferric chloride at temperatures approaching 200 degrees Celsius. Phenol (also known as carbolic acid) was first extracted from coal tar, but today is produced on a large scale using a series of processes which begin with crude oil. Phenol requires careful handling due to its propensity to cause burns.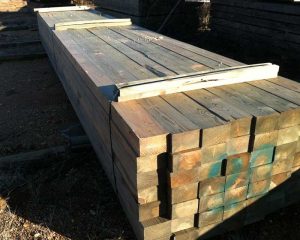 The new ACQ treated lumber contains a very high level of copper to replace the arsenic. While this reduces the desired risk of poisoning, it does present a different, but very dangerous problem: increased levels of corrosion.
The new ACQ treated lumber contains a very high level of copper to replace the arsenic. While this reduces the desired risk of poisoning, it does present a different, but very dangerous problem: increased levels of corrosion.





