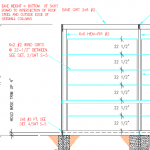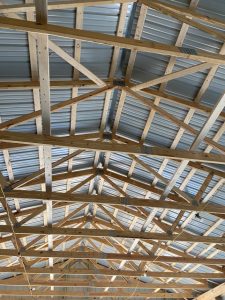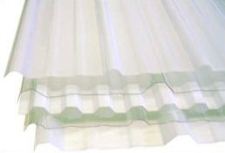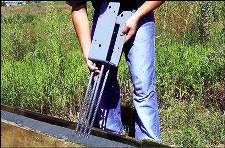This Monday the Pole barn Guru answers reader questions about “ladder framing,” aka bookshelf girts, the use of Eastern Red Cedar posts in post frame construction, and if Hansen provides custom steel trusses.
DEAR POLE BARN GURU: I had a question about ladder framing on a finish shop. I was thinking about running my two by sixes horizontally between my poles. So I could insulate them horizontally with 24 inch batt insulation. Then I wouldn’t have to add nailers on the inside for when I finish it. What’s your opinion? Thank you. DAVID
 DEAR DAVID: I am a huge advocate of using commercial bookshelf style wall girts for any post frame building where climate control might be anticipated. Bookshelf girts also lend themselves well to best possible application of sheetrock.
DEAR DAVID: I am a huge advocate of using commercial bookshelf style wall girts for any post frame building where climate control might be anticipated. Bookshelf girts also lend themselves well to best possible application of sheetrock.
For extended reading on this subject please see https://www.hansenpolebuildings.com/2017/08/bookshelf-girts-insulation/.
DEAR POLE BARN GURU: Greetings. We are looking at building a 40’x60′ pavilion. We live in Missouri and are overrun with Eastern Red Cedar. We have used them for posts before for porches and the like. I was wondering if a 10-12″ ERC would work as a post for a pole barn with a 10’roof and double truss construction. ROGER in IRONDALE
 DEAR ROGER: Untreated Cedar, left exposed to weather in above ground situations probably has an expected lifespan of roughly 10 years (https://www.fs.fed.us/t-d/bridges/documents/tdbp/decayres.pdf). While you may have better results, it is not something I would or could recommend when properly pressure preservative treated columns are readily available and will outlast any of our lifetimes.
DEAR ROGER: Untreated Cedar, left exposed to weather in above ground situations probably has an expected lifespan of roughly 10 years (https://www.fs.fed.us/t-d/bridges/documents/tdbp/decayres.pdf). While you may have better results, it is not something I would or could recommend when properly pressure preservative treated columns are readily available and will outlast any of our lifetimes.
 DEAR POLE BARN GURU: Hi, I’m putting a leanto on my barn, and I need 4 custom steel trusses. Do you build and deliver custom trusses or only whole building kits? The trusses would be ~19′ long for a 39’x19′ roof. I live in Pennsylvania. KEITH in NEWTOWN
DEAR POLE BARN GURU: Hi, I’m putting a leanto on my barn, and I need 4 custom steel trusses. Do you build and deliver custom trusses or only whole building kits? The trusses would be ~19′ long for a 39’x19′ roof. I live in Pennsylvania. KEITH in NEWTOWN
DEAR KEITH: Thank you very much for your interest in a new Hansen Pole Building. We do not use steel trusses in any of our buildings, however it is very possible we could provide a similar design solution using prefabricated metal plate connected wood trusses.










DEAR POLE BARN GURU
I was able to purchase some 33 foot trusses from a builder.
The trusses are designed for my area code, built with 2×4 top and bottom cords, at 24 inch OC spacing. My question is, since these are residential trusses, designed for plywood, asphalt shingles and a sheetrock ceiling, can I increase the OC spacing for use in my pole barn if I use lighter materials. The trusses were designed for my area here in north Texas. I was hoping to increase the OC to 48 inches and use 2×4 purlins (24-30 inches on center) and 26 ga steel roof. No sheetrock or paneling on the interior. I assume the reduced load per sqft would allow the increase in truss spacing. What are your thoughts.
I would say it is unlikely they could be spread out to 48″ o.c. Reach out to the manufacturer, as they can give you both an accurate answer, as well as provide sealed drawings to back up adequacy of any wider spacing.