Closing out the week with one more group of questions for the Pole Barn Guru. Today Mike answers questions about using Hardiplank on a pole building, the addition of a loft to an existing building, and performing a blower test for air leaks.
DEAR POLE BARN GURU: We are going to purchase an older house with wood siding, but might end up replacing the siding with Hardiplank in the near future. I want to build a pole building for a workshop soon. Is it possible to use Hardiplank instead of steel siding on the pole building so that the pole building and the house look similar? MICHAEL in BLACKLICK
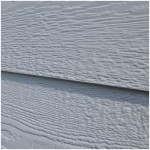 DEAR MICHAEL: A post frame building’s beauty is it can have any type of roofing and/or siding desired. We have provided numerous buildings with James Hardie brand or other equivalent cement based sidings, so this would not be an issue. Unless there is some sort of prohibitive covenant, you might consider using steel siding on your home. It will be your most durable and cost effective design solution.
DEAR MICHAEL: A post frame building’s beauty is it can have any type of roofing and/or siding desired. We have provided numerous buildings with James Hardie brand or other equivalent cement based sidings, so this would not be an issue. Unless there is some sort of prohibitive covenant, you might consider using steel siding on your home. It will be your most durable and cost effective design solution.
DEAR POLE BARN GURU: I have a 24×36 pole shop building and am considering building a 13×13 loft for storage on one corner of my shop. The girts are 2s6. My question is can I attach joist hangers directly to the girts for the flooring of the loft above or do I have to reinforce with 2×4 vertically spaced every 16 inches and hang the joist hangers from them? I plan on using 3/4 tongue and groove OSB flooring. CARLOS in CASTLE ROCK
DEAR CARLOS: No, you cannot hang your floor joists off from a wall girt.
 You are doing a structural change to your shop – this requires a building permit. You should be consulting with an engineer who can examine your as built structure and determine what needs to be done to safely install a loft. For a space such as this your minimum design loading would be for light storage. Light storage requires a design live load of 125 psf (pounds per square foot). There is a good possibility your building’s wall columns do not have adequate area to support this type of load. Building stud walls is also probably not an answer – as your concrete slab is probably not thick enough to carry a wall with these loads.
You are doing a structural change to your shop – this requires a building permit. You should be consulting with an engineer who can examine your as built structure and determine what needs to be done to safely install a loft. For a space such as this your minimum design loading would be for light storage. Light storage requires a design live load of 125 psf (pounds per square foot). There is a good possibility your building’s wall columns do not have adequate area to support this type of load. Building stud walls is also probably not an answer – as your concrete slab is probably not thick enough to carry a wall with these loads.
Please do not just wing this – hiring an engineer is an inexpensive investment.
DEAR POLE BARN GURU: Hi Mike. I’m getting close to start interior finishing and have a question for you. I am trying to get the house as tight as I can so I’ve built a blower door so that I can evacuate the house and look for air leaks. Obviously with the ridge and soffit vents, there’s no chance to de-pressurize the house at all. I have been thinking about drywalling the ceiling so I can separate the main living space and the vented attic. I think I can get the drywall pretty well air sealed then I can check for major air leaks while the walls are still open.
Is what I’m thinking a bad idea? I can’t really think of any good reason why not to do it and there would be a couple of benefits.
Thanks for all the help you and the rest of the Hansen team have been in this whole process. LONNIE in COLORADO SPRINGS
 DEAR LONNIE: You have been a pleasure to work with and our team has been waiting anxiously for progress photos from you (hopefully you have lots of them to share).
DEAR LONNIE: You have been a pleasure to work with and our team has been waiting anxiously for progress photos from you (hopefully you have lots of them to share).
Your idea is actually not only excellent but is recommended by Green Building Advisor’s editor. Please share your test results as it will be interesting to see what you find and points where increased sealing was needed.
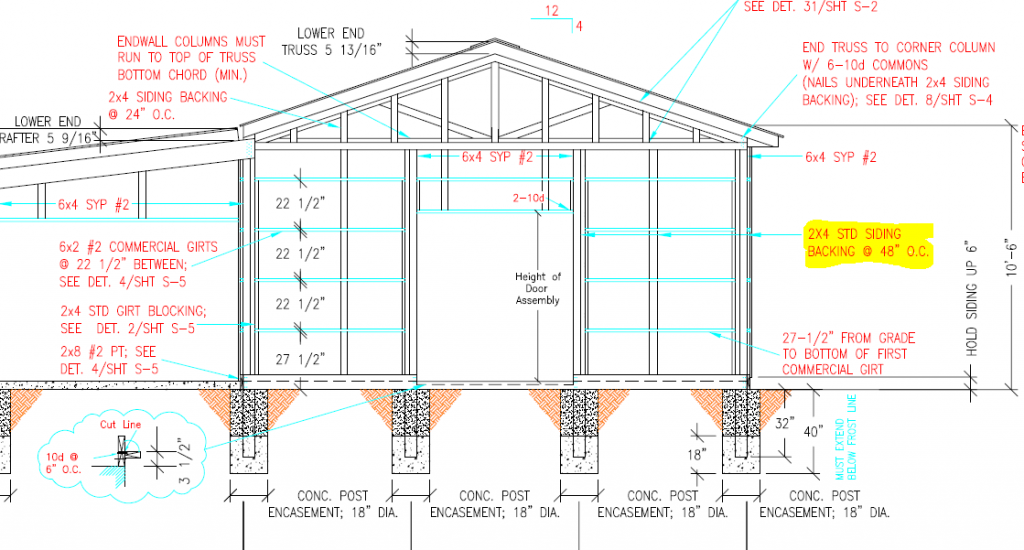
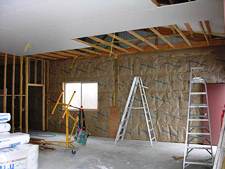 DEAR POLE BARN GURU:
DEAR POLE BARN GURU: 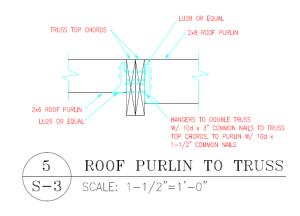 DEAR RICK: Justine forwarded to you manufacturer’s warranty information in regards to your building’s glulaminated columns, specifying level of treatment as adequate for structural in ground use.
DEAR RICK: Justine forwarded to you manufacturer’s warranty information in regards to your building’s glulaminated columns, specifying level of treatment as adequate for structural in ground use.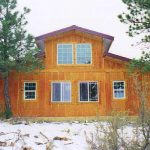

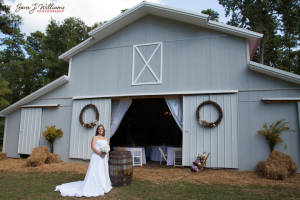 As galvanized corrugated steel became more readily available, as well as affordable, the pendulum swung away from the traditional wood. Once pre-painted colored steel siding hit the marketplace, nearly all pole barn sidings went this direction.
As galvanized corrugated steel became more readily available, as well as affordable, the pendulum swung away from the traditional wood. Once pre-painted colored steel siding hit the marketplace, nearly all pole barn sidings went this direction.





