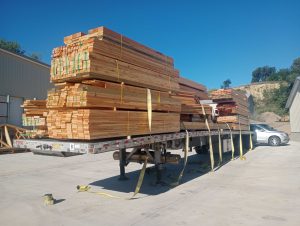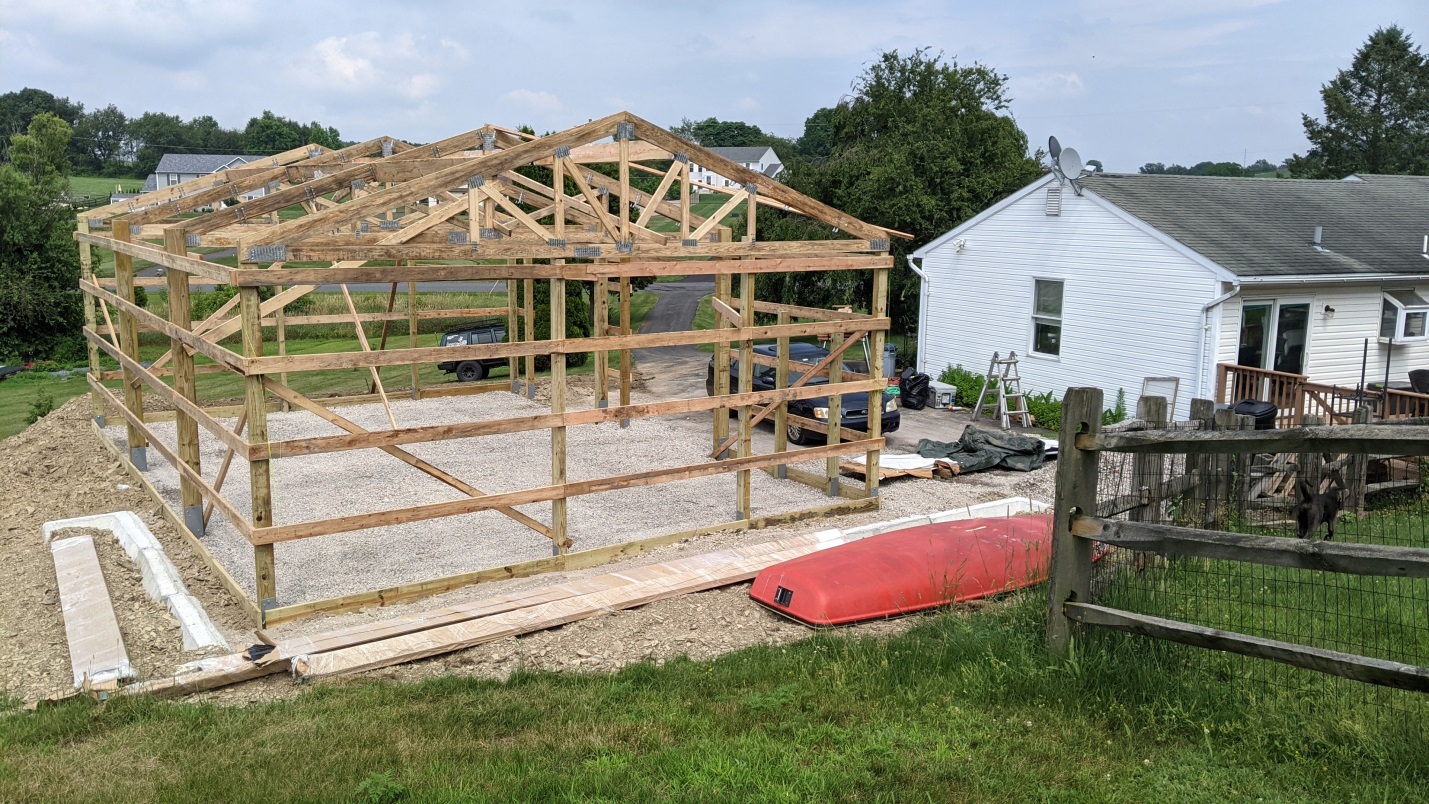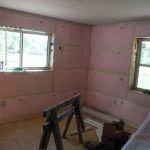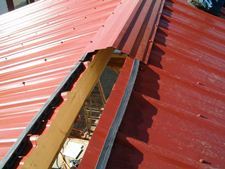Today’s Pole Barn Guru answers reader questions about inclusions of a Hansen Building Kit, some guidance with the renovation of an old barn, and how many sq inches of NFVA do foam enclosures have?
 DEAR POLE BARN GURU: What does it include? Just the shell or interior also? ASHLEY in MONROE
DEAR POLE BARN GURU: What does it include? Just the shell or interior also? ASHLEY in MONROE
DEAR ASHLEY: We typically provide detailed engineered plans, all verifying structural calculations, step-by-step installation instructions and materials delivered to your site for complete building shells (including doors and windows), as well as any raised wood floors and stairs. Interior stud walls (to create rooms) are usually best acquired from any nearby lumber supplier, as they are non-structural and do not support any roof or exterior wall loads. While we have provided interior wall materials, since we only send our clients very high graded lumber, it is typically not your most economical design solution.
 DEAR POLE BARN GURU: I have an old barn, built early 1900s. A lean-to was added somewhere in the 60s. The barn is collapsing but the lean-to part is still good, size 36×24. I want to add a new posts and header for the rafters replacing the barn wall 36′ length. I plan to use wet set brackets and 6x6x16 post. I am not able to set post in the ground without removing the roof. Is 4 poles with 12′ spacing enough support? The barn, what’s left will be removed afterwards leaving an open side to put equipment in an out. DOUGLAS in TIPTON
DEAR POLE BARN GURU: I have an old barn, built early 1900s. A lean-to was added somewhere in the 60s. The barn is collapsing but the lean-to part is still good, size 36×24. I want to add a new posts and header for the rafters replacing the barn wall 36′ length. I plan to use wet set brackets and 6x6x16 post. I am not able to set post in the ground without removing the roof. Is 4 poles with 12′ spacing enough support? The barn, what’s left will be removed afterwards leaving an open side to put equipment in an out. DOUGLAS in TIPTON
DEAR DOUGLAS: Adequacy of those columns is going to depend entirely upon actual dimensions of your 6×6 columns, their grade and species, roof height, design wind speed and wind exposure, roof snow load, type of roofing and siding (both for weight and deflection purposes), among just a few determining factors. While what you have may very well be adequate, you should reach out to a Registered Professional Engineer to verify. Travis McDaniel of MSS Engineering is based in Indiana and would be an excellent choice to contact, as he has extensive post frame (pole barn) experience. His number is (574)855-6131.
 DEAR POLE BARN GURU: Pole barn has metal roof with ridge vent and vented foam enclosures. How many sq inches of NFVA do foam enclosures have? TOM in ROYAL
DEAR POLE BARN GURU: Pole barn has metal roof with ridge vent and vented foam enclosures. How many sq inches of NFVA do foam enclosures have? TOM in ROYAL
DEAR TOM: It will depend entirely upon what brand of vented foam closures you have. We provide a Marco LP-2™ ridge vent (read more here: https://www.hansenpolebuildings.com/2014/12/ridge-vent/ with 18.4 square inches of net free ventilation per lineal foot of ridge when placed on each side of ridge, provided roof steel’s upper edges from each side are at least 1-9/16” apart.

 I have a question on the best orientation for the drywall for ceiling and walls. It seems that running the sheets perpendicular to the ceiling purlins and commercial girts would provide greater strength than parallel. What is your experience? I am planning on using 5/8 inch board.
I have a question on the best orientation for the drywall for ceiling and walls. It seems that running the sheets perpendicular to the ceiling purlins and commercial girts would provide greater strength than parallel. What is your experience? I am planning on using 5/8 inch board.






