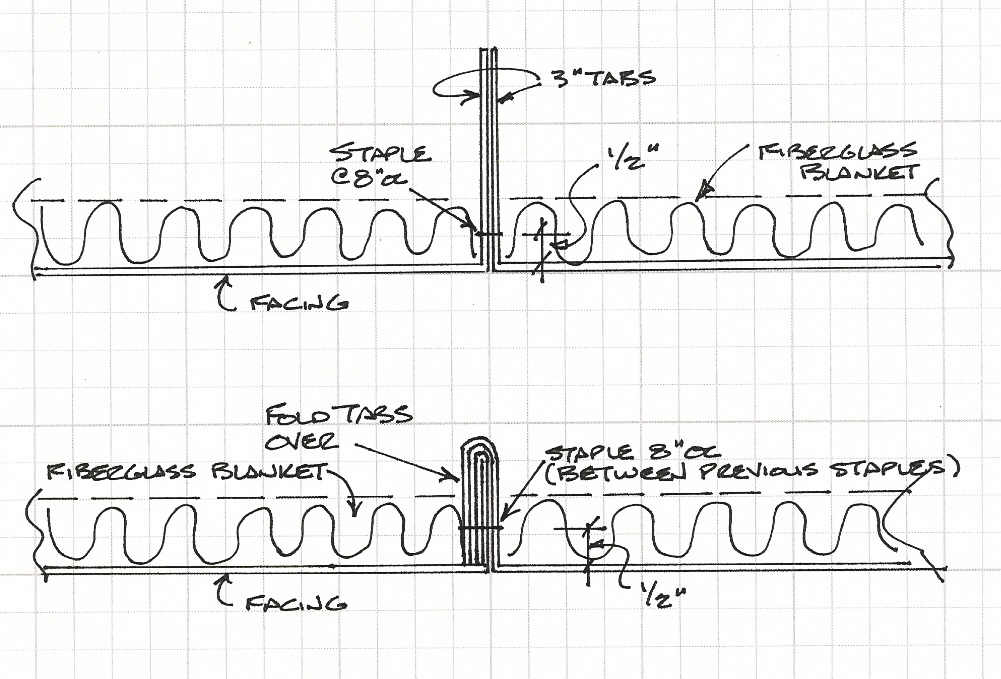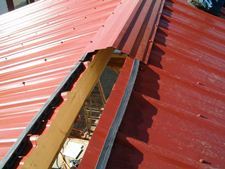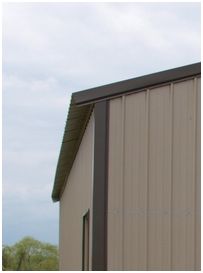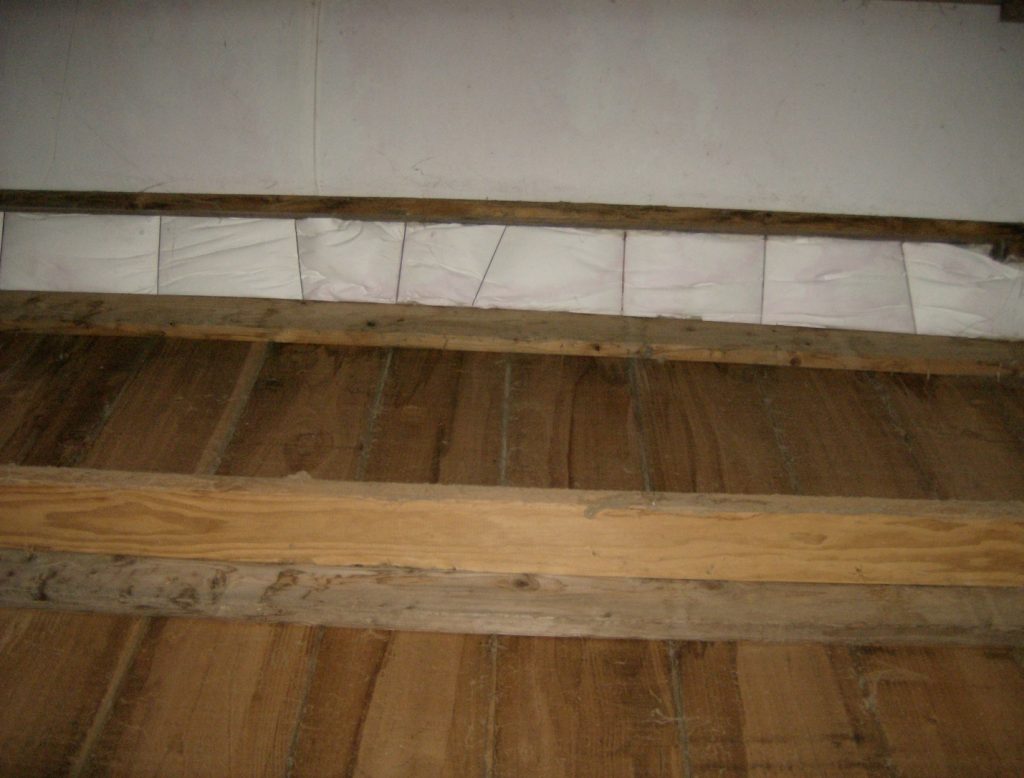Condensation Above Metal Building Roof Insulation
Only those few long time readers or those who had time on their hands and have read every blog I ever wrote will recall this story about my adventures with metal building roof insulation: https://www.hansenpolebuildings.com/2011/11/metal-building-insulation-in-pole-buildings-part-i/.
Reader JOSH in CORVALLIS is having issues with how metal building insulation is (or in his case is not) performing in his post frame hangar. He writes:
“I am a first time builder and finished a 40×50 Hangar by myself a few years ago. It all came out perfectly with one exception. Every year when the temperatures change rapidly and the moisture is high I get condensation that fills up the roof insulation along the intersection of the roof and the top girt.
I used fiberglass backed with vinyl laid under the metal roofing. When I installed it I rolled it out from one side of the building up over the peak and down to the other side in a continuous piece. Each piece then was overlapped to the next one, folded over and stapled down to the purlin. I feel that was done well. Where the insulation meets the top girt (purlin) I finished it off there by folding it over on itself and stapled it to the top of the top girt (purlin) so the metal roofing was laid on top of it and screwed down to that top girt (purlin) only touching the vinyl backing.
At the peak of the roof I have a gap of a few inches between the sheet metal from one side to the other, with the ridge cap covering that gap. I used a duckbill plier tool to bend up the sheet metal along the top edge before installing the ridge cap to help keep out a driving rain but let air flow through.
The roofing tips I had received from other DIY builders influenced the way I did things and I now question if those things are causing this condensation issue I have. The 3 main things are how I tacked the insulation to the top girt (purlin) by folding it over onto itself. The droop of the insulation between each purlin (about 2 inches droop), now I think that maybe should be taut against the metal. And the bending of the metal sheet up under the ridgecap as I see they sell matching foam insulation strips for this area which would obviously block airflow as well as water. So my question is what did I do wrong here and what can I do to correct it?”
Mike the Pole Barn Guru writes:
I lived for a decade roughly 40 miles northeast of you in South Salem so am vaguely familiar with your weather – two seasons, warm rain and cold rain. Now seriously, it was not so bad, until I moved back to Eastern Washington’s high desert and had to have webbing removal surgery from between my fingers.
I have given your scenario some serious thought since you wrote with your challenge.
My general method of problem solving begins with what is causing this situation, beginning with possible sources.
Usually I would point my finger at roof leaks, however you have narrowed this down to only when humidity is high. Most often increased humidity inside of buildings is due to no vapor barrier beneath a slab-on-grade. If this is your particular circumstance, I would recommend applying a sealant to your concrete floor.
Normally when water is collecting just uphill of an eave strut (aka eave purlin or girt) it is due to a raw insulation edge on top of the eave strut. You have eliminated this, however humidity laden air can still enter your system here unless you place inside closures between your fold over and roof steel (my guess is this is your source) https://www.hansenpolebuildings.com/2015/12/the-lowly-inside-closure/
Using Metal Building Insulation as a Condensation Control usually fails due to seams being poorly sealed. A 100% tight seal is essential for adequate performance. Here is how they should be done:

You have no airflow at your ridge, due to having run insulation continuous from eave-to-eave. I would cut away insulation between your ridge purlins and install vented closure strips under your ridge cap. This will give a point for warm moist air to exhaust from inside your building and prevent any blown rain from entering.
I hope this helps….please let me know how it all works once you apply the remedy.

 Under ‘Building Features’ I found this gem, “(Our standard roof to eave or gable design creates a fully ventilated structure making boxed overhangs an option, not a necessity)”.
Under ‘Building Features’ I found this gem, “(Our standard roof to eave or gable design creates a fully ventilated structure making boxed overhangs an option, not a necessity)”.






