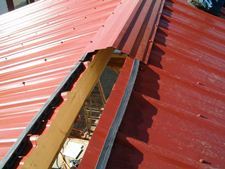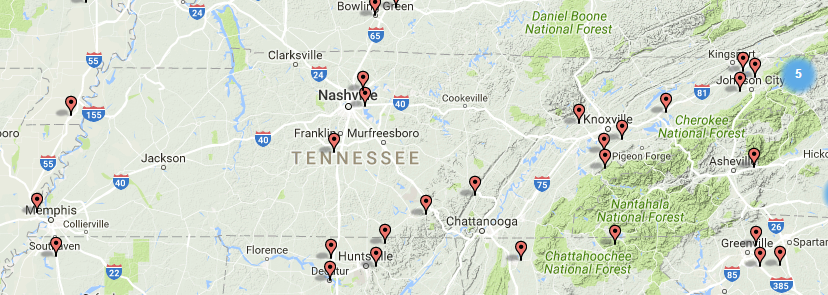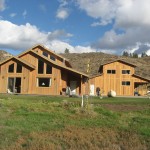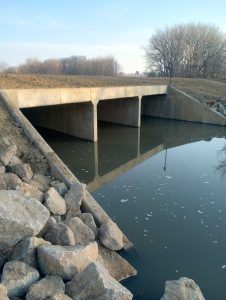Hopefully no one wants to create a roof with leaks. Reader MIKE in HARBOR CREEK wants to make sure he is doing things correctly. He writes:
“How much overlap do you have to have with roofing and ridge cap? Is 2.5″ enough and then you use metal to metal screw you do not have to penetrate the purlins?
Ty”
I cannot vouch for how other building providers assemble their buildings, so I will go with how we do it.
To calculate a building’s roof steel length we take one-half of the building’s span (or horizontal measure from peak/ridge to the outside of columns) and multiply this times a factor for roof slope.
For slope factor – multiply slope by itself and add 144. Take the square root (use a calculator) of this number and divide by 12.
Example to calculate slope factor for 3.67/12: [3.67 X 3.67] + 144 = 157.47. Square root of 157.47 = 12.549. Divided by 12 = 1.0457.
For a 40 foot width gabled building with a 4/12 slope this length would be 21.082 feet (call it 21’1”).
Outside of columns at eave we have a 2x of some sort as an eave strut, with a width of 1-1/2 inches and roof steel must overhang this by 2-1/4 to 2-1/2 inches. Using 21’1” for our roof steel length, this means the top edge of roof steel will now be four inches from the peak/ridge.
 Standard steel ridge caps are generally very close to 14 inches in overall width, giving somewhere around three inches of overlap on each side. Placed in this overlap will be either a form fitted outside closure strip or a vented closure (https://www.hansenpolebuildings.com/2015/11/ridge-cap-foam-closure-strips/). Either of these products properly installed will prevent weather (rain and/or snow) from being driven beneath the ridge cap into your building. You can read a little more on correct placements of closures here: https://www.hansenpolebuildings.com/2015/11/outside-closure-and-vented-closure-installation/.
Standard steel ridge caps are generally very close to 14 inches in overall width, giving somewhere around three inches of overlap on each side. Placed in this overlap will be either a form fitted outside closure strip or a vented closure (https://www.hansenpolebuildings.com/2015/11/ridge-cap-foam-closure-strips/). Either of these products properly installed will prevent weather (rain and/or snow) from being driven beneath the ridge cap into your building. You can read a little more on correct placements of closures here: https://www.hansenpolebuildings.com/2015/11/outside-closure-and-vented-closure-installation/.
By using metal-to-metal stitch screws to attach the ridge cap to high ribs of roof steel, there is no need to have to miraculously hit any ridge purlins with screws. Here is a brief tale involving a builder who went off on his own tangent https://www.hansenpolebuildings.com/2011/12/stitch-screws/.
In summary Mike, provided you have a 2-1/2 inch overlap, have used proper ridge closures and stitch screws your life will be good and you will have a happy end result!


 “
“ It took some doing, but I was finally able to find “bridge bracing” as it would apply to wood frame construction. And it wasn’t at all what I (or probably the client) envisioned.
It took some doing, but I was finally able to find “bridge bracing” as it would apply to wood frame construction. And it wasn’t at all what I (or probably the client) envisioned.





