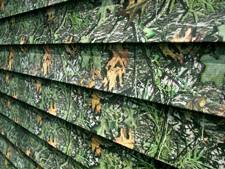This week the Pole Barn Guru tackles the subjects of building a shouse with RV storage, how to add tin to block siding, and truss carriers vs notched posts.
DEAR POLE BARN GURU: Good morning!
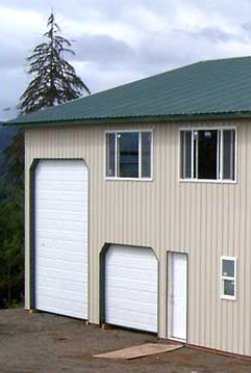 My wife and are currently going to market with our home in Lakeville and are considering our next steps. We have a great deal of interest in exploring an affordable option for our current needs which include about 1,500 SF of residential space and then remaining storage for a 45’ motorcoach, our vehicles/toys, shop and an above ground “block” safe room. As we have no idea what the cost, or practicality, of this option is we felt it would be a good first step to determine your design services and simply what you have to offer in terms of options.
My wife and are currently going to market with our home in Lakeville and are considering our next steps. We have a great deal of interest in exploring an affordable option for our current needs which include about 1,500 SF of residential space and then remaining storage for a 45’ motorcoach, our vehicles/toys, shop and an above ground “block” safe room. As we have no idea what the cost, or practicality, of this option is we felt it would be a good first step to determine your design services and simply what you have to offer in terms of options.
We do not have a piece of land acquired (though it would likely be in S/SE MN) as we need to first determine the viability of the option and then get a better sense for what the area counties allow/require.
Hopeful you can assist! MITCH & WENDY in LAKEVILLE
DEAR MITCH AND WENDY: Thank you for your interest! Our team members at Hansen Pole Buildings are barndominium experts. Basically your only limitations will be imagination, budget and available space.
Links in this article should answer many of your questions: https://www.hansenpolebuildings.com/2019/10/show-me-your-barndominium-plans-please/.
 DEAR POLE BARN GURU: I came across this sight and found it very informative.
DEAR POLE BARN GURU: I came across this sight and found it very informative.
I have a question: I have a 8′ block foundation with 6′ above the block that is tinned. I want to tin the block to match.
Tinning is not the problem but what or how do I fasten the tin to the block?
Type of fasteners work best? Later, BRIAN
DEAR BRIAN: Thank you for your kind words. Your steel siding should be screwed onto 2×4 horizontals. These 2×4 can be attached to your block using Tapcon concrete screws. Attach steel siding to 2x4s using 1-1/2″ powder coated diaphragm screws.
DEAR POLE BARN GURU: Should the top boards be on the inside and outside? MARK in LAWRENCEBURG
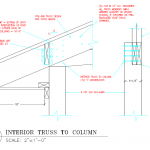 DEAR MARK: By “top boards” I will guess you are placing ‘truss carriers’ (headers) between columns in order to support trusses. In my humble opinion it would be best to utilize a two-ply ganged prefabricated wood roof truss at each column (notched in) and eliminate carriers entirely. It is far cleaner structurally as you eliminate numerous connections and if a failure is going to occur, it is most often at a connection.
DEAR MARK: By “top boards” I will guess you are placing ‘truss carriers’ (headers) between columns in order to support trusses. In my humble opinion it would be best to utilize a two-ply ganged prefabricated wood roof truss at each column (notched in) and eliminate carriers entirely. It is far cleaner structurally as you eliminate numerous connections and if a failure is going to occur, it is most often at a connection.
In direct answer to your concern, placement of your top boards and their proper attachment will be called out for on your engineer sealed building plans. Should you not be building from an engineered plan, it would be prudent to invest in one’s service now, before a crucial design flaw becomes a failure.
For extended reading on truss carriers, please see: https://www.hansenpolebuildings.com/2018/10/what-size-truss-carriers/
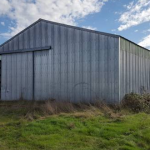 DEAR TED: Sadly I just cannot see a scenario where moving this building becomes truly practical. If you have lots of free time, you could completely disassemble it and rebuild in a preferable location. However, you are reusing materials and things never seem to fit back together as tight as they did originally. If you are not going to rebuild, you might consider offering it to someone who will take it down and haul it away – it would save you time and effort and someone else can have headaches of teardown and rebuild.
DEAR TED: Sadly I just cannot see a scenario where moving this building becomes truly practical. If you have lots of free time, you could completely disassemble it and rebuild in a preferable location. However, you are reusing materials and things never seem to fit back together as tight as they did originally. If you are not going to rebuild, you might consider offering it to someone who will take it down and haul it away – it would save you time and effort and someone else can have headaches of teardown and rebuild. DEAR GREG: Your steel liner has created a surface trapping any and all moisture inside of your building. In my humble opinion you have just one more example of why steel liner panels are not a good design solution for most buildings.
DEAR GREG: Your steel liner has created a surface trapping any and all moisture inside of your building. In my humble opinion you have just one more example of why steel liner panels are not a good design solution for most buildings.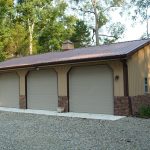 DEAR ROB: Even with Code mandated six inch minimum hold up above grade for vinyl siding, it experiences a significant amount of damage just as you describe. Our house has steel wainscot and it has performed admirably other than where our daughter-in-law drove a riding lawn mower into it. All it took to repair was removal and replacement of a few short steel panels.
DEAR ROB: Even with Code mandated six inch minimum hold up above grade for vinyl siding, it experiences a significant amount of damage just as you describe. Our house has steel wainscot and it has performed admirably other than where our daughter-in-law drove a riding lawn mower into it. All it took to repair was removal and replacement of a few short steel panels.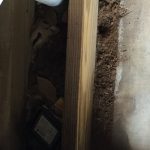 DEAR POLE BARN GURU: The pole building garage at the house I bought has two skirt boards. Can I remove the interior board to remove the dirt easier and put quikrete in its place. There is a 5” gap between the wall and the floor. The previous owner started putting quikrete in some places. Looks like the floor was put in before the building was built. KENNY in PARKERSBURG
DEAR POLE BARN GURU: The pole building garage at the house I bought has two skirt boards. Can I remove the interior board to remove the dirt easier and put quikrete in its place. There is a 5” gap between the wall and the floor. The previous owner started putting quikrete in some places. Looks like the floor was put in before the building was built. KENNY in PARKERSBURG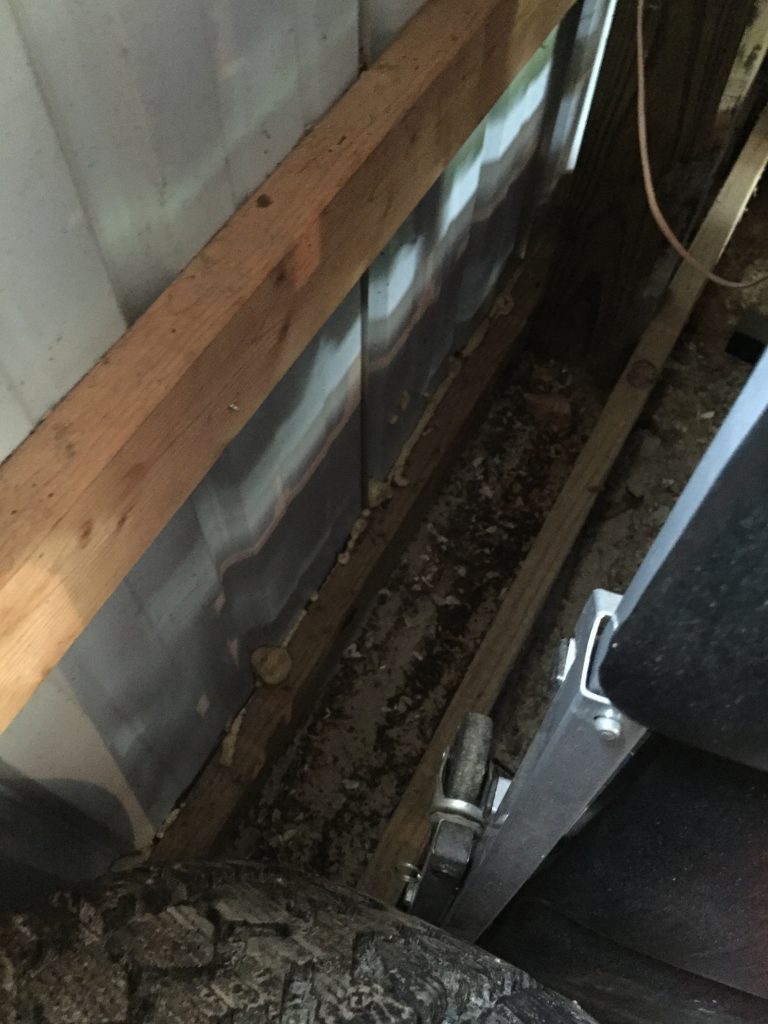
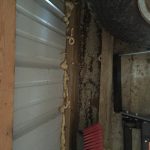 DEAR KENNY: The Hansen Pole Buildings’ warehouse has the exact same situation. The interior splash plank is doing nothing for you or your building, feel free to remove it.
DEAR KENNY: The Hansen Pole Buildings’ warehouse has the exact same situation. The interior splash plank is doing nothing for you or your building, feel free to remove it.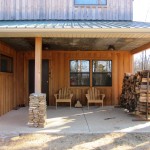 DEAR BILL: In short, yes – we can provide a building ready for you to side. What we most typically provide is 7/16” thick OSB over bookshelf girts 24 inches on center, with housewrap over the sheathing. If your false log siding can structurally provide resistance to shear, the OSB could be omitted, however this would not be my recommendation.
DEAR BILL: In short, yes – we can provide a building ready for you to side. What we most typically provide is 7/16” thick OSB over bookshelf girts 24 inches on center, with housewrap over the sheathing. If your false log siding can structurally provide resistance to shear, the OSB could be omitted, however this would not be my recommendation.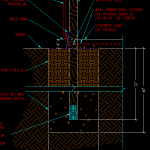 DEAR POLE BARN GURU: Do you include foundation plans with your kits? JOE
DEAR POLE BARN GURU: Do you include foundation plans with your kits? JOE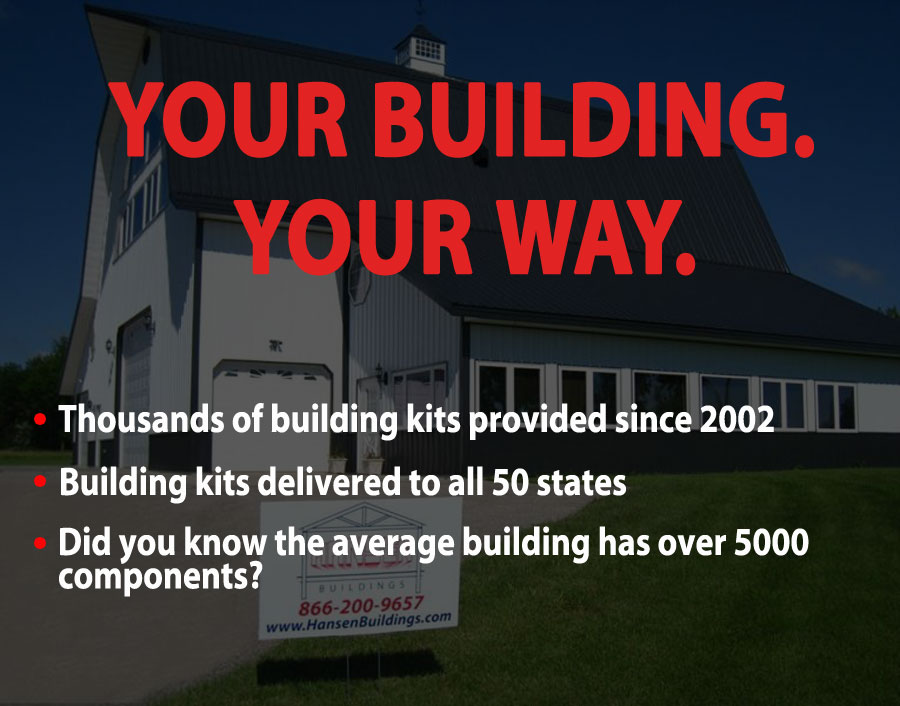
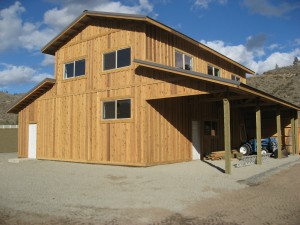
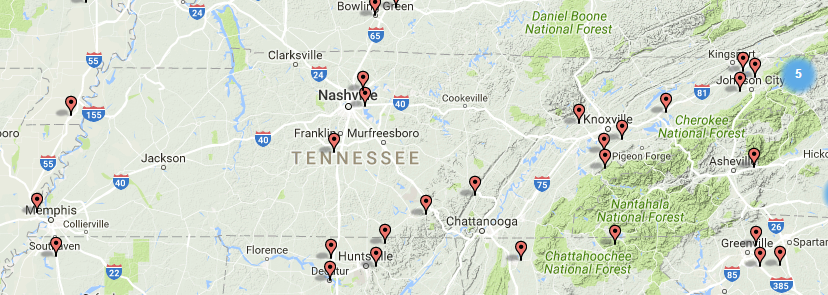
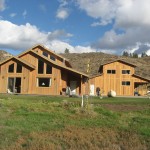
 “
“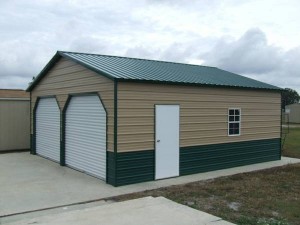 Most steel roll formers are limited to the production of panels over 40 feet in length. Walls over 40 foot long, will require splices, which some clients may consider unsightly.
Most steel roll formers are limited to the production of panels over 40 feet in length. Walls over 40 foot long, will require splices, which some clients may consider unsightly.