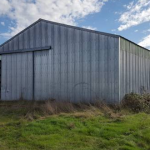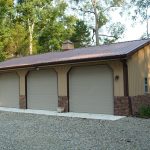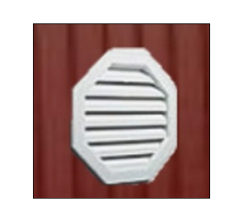This week the Pole Barn Guru answers questions about roof pitch on a mono-truss, issues with moisture in Florida, and a reader in need of steel replacement panels.
DEAR POLE BARN GURU: Designing 40 foot MONO trusses for a 200 foot long building and want to know what the pitch should be in North East Kansas. ROBERT in LINWOOD

DEAR ROBERT: My answer is going to depend upon what your proposed roofing material is. If you are using colored steel roofing then minimum roof slope to keep paint warranty intact would be 3/12, this also allows trusses to be built with need for a cap. If you are considering a shingled roof, then minimum slope should be 4/12 – and you are going to have a two part truss as trusses will be around 14 feet tall.
Whatever your building happens to be, it will probably prove more affordable to use gabled trusses with a centered peak. Wind load design considers full truss height in structural calculations and this extra height from monoslope trusses could very well have implications upon other members (especially columns).
In any case, run this by your engineer who is providing sealed plans for your building.
DEAR POLE BARN GURU: I have an existing pole barn with moisture issues. Most questions I see deal with heating issues. My situation is different. I live in the very humid central Florida region. The barn has no insulation, the roof had been covered with deep leaves for a long time. The roof clogged with organic material. The outside had had leaves and such built up enough around the perimeter enough to start rusting the lower in many areas.
I have cleaned around the building and want to repair the lower portions of the steel. I am trying to figure out my best plan to moisture proof and insulate the building from the Florida sun. The moisture is the biggest issue the place is like a sauna at times. JAMES in APOPKA
 DEAR JAMES: It may behoove you to entirely replace your existing roofing and siding. As you mention you already have rust on sidewalls panels and organic materials on your roof for a long time has probably ruined any paint finish. Once this is done, use a good sealant on any concrete floors. Spray foam interior of all roof and wall panels with no less than two inches of closed cell foam. Your local installers may recommend a greater thickness. Grade around exterior of building to provide at least a 5% slope, from building walls out. Put gutters on eaves with downspouts ending five or more feet away from building. It may be necessary to have a dehumidifier inside your building, once it is all sealed up.
DEAR JAMES: It may behoove you to entirely replace your existing roofing and siding. As you mention you already have rust on sidewalls panels and organic materials on your roof for a long time has probably ruined any paint finish. Once this is done, use a good sealant on any concrete floors. Spray foam interior of all roof and wall panels with no less than two inches of closed cell foam. Your local installers may recommend a greater thickness. Grade around exterior of building to provide at least a 5% slope, from building walls out. Put gutters on eaves with downspouts ending five or more feet away from building. It may be necessary to have a dehumidifier inside your building, once it is all sealed up.
 DEAR POLE BARN GURU: I need to repair some damaged panels on an existing barn. Do you sell individual panels? JULIE in LA CANADA
DEAR POLE BARN GURU: I need to repair some damaged panels on an existing barn. Do you sell individual panels? JULIE in LA CANADA
DEAR JULIE: While we can provide just a few panels, for small quantities you are best to go to the Pro Desk at your local The Home Depot, as they do not get charged inbound freight from steel roll formers. You might pay a little more for panels, however freight savings will more than offset it.
 DEAR TED: Sadly I just cannot see a scenario where moving this building becomes truly practical. If you have lots of free time, you could completely disassemble it and rebuild in a preferable location. However, you are reusing materials and things never seem to fit back together as tight as they did originally. If you are not going to rebuild, you might consider offering it to someone who will take it down and haul it away – it would save you time and effort and someone else can have headaches of teardown and rebuild.
DEAR TED: Sadly I just cannot see a scenario where moving this building becomes truly practical. If you have lots of free time, you could completely disassemble it and rebuild in a preferable location. However, you are reusing materials and things never seem to fit back together as tight as they did originally. If you are not going to rebuild, you might consider offering it to someone who will take it down and haul it away – it would save you time and effort and someone else can have headaches of teardown and rebuild. DEAR GREG: Your steel liner has created a surface trapping any and all moisture inside of your building. In my humble opinion you have just one more example of why steel liner panels are not a good design solution for most buildings.
DEAR GREG: Your steel liner has created a surface trapping any and all moisture inside of your building. In my humble opinion you have just one more example of why steel liner panels are not a good design solution for most buildings. DEAR ROB: Even with Code mandated six inch minimum hold up above grade for vinyl siding, it experiences a significant amount of damage just as you describe. Our house has steel wainscot and it has performed admirably other than where our daughter-in-law drove a riding lawn mower into it. All it took to repair was removal and replacement of a few short steel panels.
DEAR ROB: Even with Code mandated six inch minimum hold up above grade for vinyl siding, it experiences a significant amount of damage just as you describe. Our house has steel wainscot and it has performed admirably other than where our daughter-in-law drove a riding lawn mower into it. All it took to repair was removal and replacement of a few short steel panels. If this does not resolve problems, then you need ventilation. I will surmise your building does not have enclosed vented soffits and a vented ridge. Can’t go back and correct lack of overhang issues now, but you can add gable vents – a minimum of 242 square inches net free ventilation area in each endwall with vents located in top half of each gable.
If this does not resolve problems, then you need ventilation. I will surmise your building does not have enclosed vented soffits and a vented ridge. Can’t go back and correct lack of overhang issues now, but you can add gable vents – a minimum of 242 square inches net free ventilation area in each endwall with vents located in top half of each gable.





