In my several years of being involved in the metal plate connected wood truss industry only twice times did we ever fabricate trusses which were over 80 foot in length. As the forces which have to be carried by a truss are increased by the square of the span, say a 120 foot span truss has to withstand 225% of force than an 80 foot span! Not only do the costs of wide span wood trusses increase dramatically beyond 80 feet, most fabricators do not have the equipment to build or deliver them.
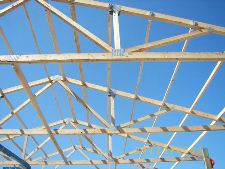 The requirements for independent bracing design and inspection for prefabricated wood trusses of 60 foot span and greater also increases the associated challenges. (Read related article here: https://www.hansenpolebuildings.com/2013/12/wide-span-trusses/).
The requirements for independent bracing design and inspection for prefabricated wood trusses of 60 foot span and greater also increases the associated challenges. (Read related article here: https://www.hansenpolebuildings.com/2013/12/wide-span-trusses/).
Because of this I have been keeping my eyes peeled for a fabricator of webbed steel trusses who could fill the niche of providing post frame building trusses which could span 80 to even 150 feet with a high degree of quality and a realistic price.
![]() I recently saw a Facebook page for a company which builds steel trusses, so I commented on their page asking if they could produce wider spans. While I never got a reply from the company (obviously they do not keep up with their own social media), I did get an interesting message from one of their not too happily satisfied clients:
I recently saw a Facebook page for a company which builds steel trusses, so I commented on their page asking if they could produce wider spans. While I never got a reply from the company (obviously they do not keep up with their own social media), I did get an interesting message from one of their not too happily satisfied clients:
“Good morning Mike, you don’t know me but I wanted to express my concern to you about a post I saw you wrote on Sxxxxxxx Pole Barns Facebook page about large span trusses. I myself ordered an 80x100ft clear span kit from Matt Sxxxxxx. After the incomplete project of Matt and his 2 workers he left me with an incomplete kit and trusses that look good but aren’t strong. I am fixing a completely broken truss now and out of 11 trusses 8 are cracked at welds. He used too small of steel and welding and fabrication work is less than impressive. He has cost me over $30,000 so far and I’m still left with installing this building myself. I do not recommend him to anybody for anything. I will be pursuing him legally. I really just wanted to make you aware of my situation because I myself am dealing with the clear span kit as well.”
Certainly appears this company is not one which we will ever be doing business. Maybe somewhere in the future it will be Hansen Pole Buildings in the steel truss business, where we can control the quality of the product with a high degree of certainty!
My words of caution for anyone considering a webbed steel truss – ask for engineer sealed drawings to match the loading conditions of your particular site. Confirm the trusses are being welded by certified welders, and ask for documentation of passing independent third party inspections on no greater than a quarterly basis as a verification of quality control.

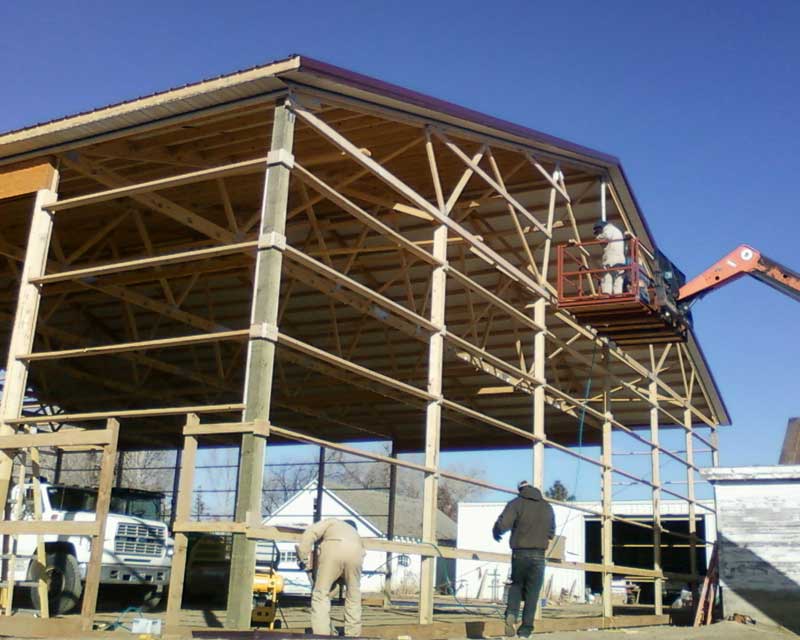
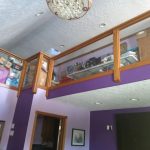 1. It Looks Amazing
1. It Looks Amazing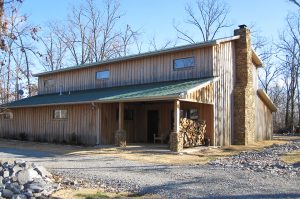
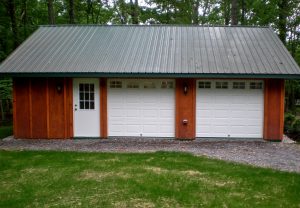
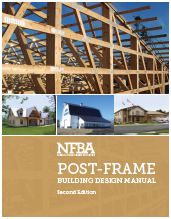 The NFBA has risen to the occasion with the recent introduction of the new Post-Frame Building Design Manual! The second edition of the manual—and the first new edition since 2000—is the ultimate tool for post-frame design. Eight chapters, 200 pages, and hundreds of photos, diagrams, illustrations and design tables cover everything you need to know about designing with post frame.
The NFBA has risen to the occasion with the recent introduction of the new Post-Frame Building Design Manual! The second edition of the manual—and the first new edition since 2000—is the ultimate tool for post-frame design. Eight chapters, 200 pages, and hundreds of photos, diagrams, illustrations and design tables cover everything you need to know about designing with post frame.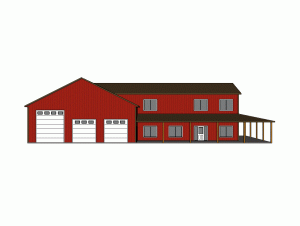
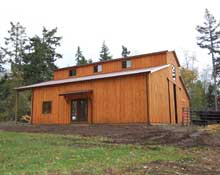
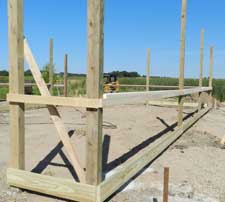
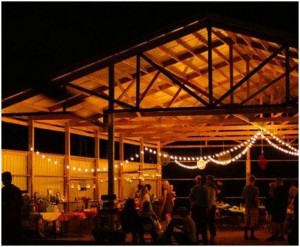 Back in 2005, my friends Sheri and Larry Herberholz had an idea – it involved a pole building, alcohol and lots of motorcycles and Hot Rods. This great concept became
Back in 2005, my friends Sheri and Larry Herberholz had an idea – it involved a pole building, alcohol and lots of motorcycles and Hot Rods. This great concept became 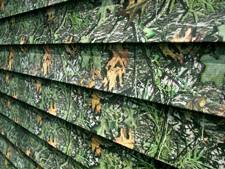
 How thoroughly are members (framing pieces) checked? Every direction possible for climactic forces (such as wind, rain and snow) and seismic forces, as well as construction loads and the weight of the building itself. Our engineering program runs all the mathematical calculations as if these forces are applied to every piece of the building. It then chooses the appropriate lumber and parts to put them together (ledgerloks, bolts, LSTA straps, nails etc.) to ensure every building is designed to not only meet, but exceed stated code requirements.
How thoroughly are members (framing pieces) checked? Every direction possible for climactic forces (such as wind, rain and snow) and seismic forces, as well as construction loads and the weight of the building itself. Our engineering program runs all the mathematical calculations as if these forces are applied to every piece of the building. It then chooses the appropriate lumber and parts to put them together (ledgerloks, bolts, LSTA straps, nails etc.) to ensure every building is designed to not only meet, but exceed stated code requirements.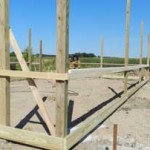 From then on, I started using double trusses, nailed together according to a specific nailing pattern (supplied on all our plans). Since then we’ve had other winters with similar ice/snow loadings, and…no more failed roofs! I had the engineer’s word, but even better – I had real proof from thousands of buildings which survived nature’s “test”. We’ve been using the double interior trusses ever since. Only one roof I’ve seen fail since then…and it was determined to have been due to the two trusses were not nailed together adequately – they had few nails holding them together. Again – the trusses acted as “singles” and pulled part of a roof down.
From then on, I started using double trusses, nailed together according to a specific nailing pattern (supplied on all our plans). Since then we’ve had other winters with similar ice/snow loadings, and…no more failed roofs! I had the engineer’s word, but even better – I had real proof from thousands of buildings which survived nature’s “test”. We’ve been using the double interior trusses ever since. Only one roof I’ve seen fail since then…and it was determined to have been due to the two trusses were not nailed together adequately – they had few nails holding them together. Again – the trusses acted as “singles” and pulled part of a roof down.






