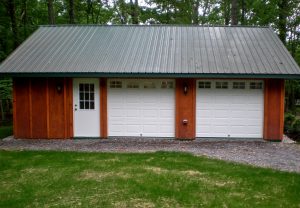Several years ago, when Hansen Pole Buildings was a fledgling company, I worked with a client in Goldendale, Washington assisting him in designing what (in his eyes) would be his ideal dream building.
My mission has always been to deliver the “Ultimate Post Frame Building Experience™”, which is greatly helped by clients who are open minded and willing to listen to why their idea might not be the most practical.

This particular client needed a four car garage – simple enough sounding. In his mind the building would be 36 feet wide and 48 feet long, certainly plenty large enough to park four vehicles in.
However it was HOW he wanted to park the four vehicles which posed a challenge!
His idea was to have two overhead doors, which would be 16 feet wide. Two cars can and will fit through a 16 foot wide overhead door, provided one is careful.
In this particular case – the client wanted to place the two overhead doors side-by-side on the same 36 foot endwall.
I explained why this might prove to be a challenge, drive in car number one on the far right, park and exit the driver’s side door. Repeat with cars number two and three, moving progressively to the right with each car.
Now, drive car number four in and hope there is a sunroof, as there is no room left to swing the driver’s side door open without hitting the wall!
I also tried to express how important having ‘wall room’ is – as a place to hang things on, or lean things against. If your garage is anything like mine, every available inch of wall gets used!
Well, I did make a noble effort, however my pleadings feel upon deaf ears.
The client wanted his building, his way.
About a year after the client had completed the assembly of his building kit, I got a call from him. He loves his new building and confessed I was absolutely correct in both of the things I cautioned him about.
In reality, he would have ended up a far happier camper with a building 40 to even 45 feet in width. This would have allowed him to comfortably park his four cars, be able to swing open doors without door dings and have given him the wall space for stuff!
One of my favorite sayings goes like this…” You can lead a horse to water… but you can’t make him drink.”
 How thoroughly are members (framing pieces) checked? Every direction possible for climactic forces (such as wind, rain and snow) and seismic forces, as well as construction loads and the weight of the building itself. Our engineering program runs all the mathematical calculations as if these forces are applied to every piece of the building. It then chooses the appropriate lumber and parts to put them together (ledgerloks, bolts, LSTA straps, nails etc.) to ensure every building is designed to not only meet, but exceed stated code requirements.
How thoroughly are members (framing pieces) checked? Every direction possible for climactic forces (such as wind, rain and snow) and seismic forces, as well as construction loads and the weight of the building itself. Our engineering program runs all the mathematical calculations as if these forces are applied to every piece of the building. It then chooses the appropriate lumber and parts to put them together (ledgerloks, bolts, LSTA straps, nails etc.) to ensure every building is designed to not only meet, but exceed stated code requirements.





