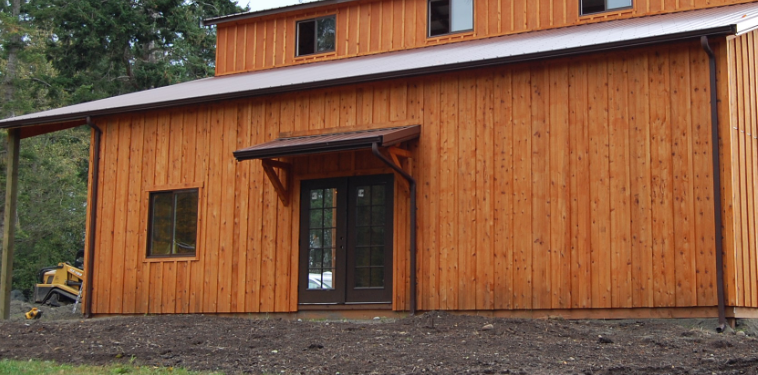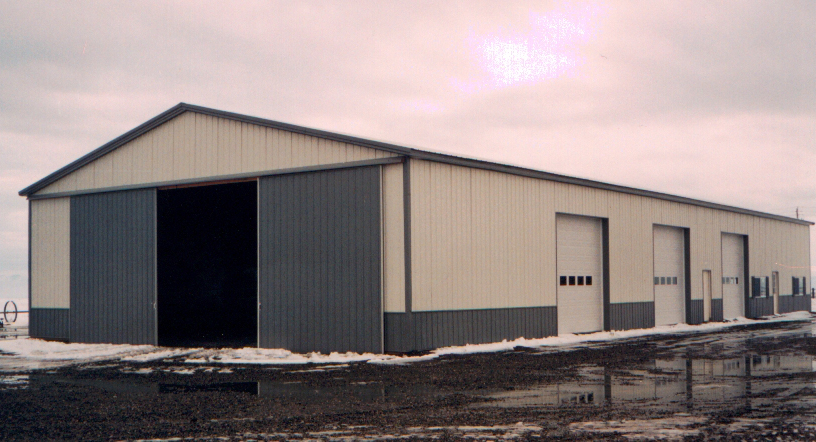This week Mike the Pole Barn Guru answers reader questions about the practical use of “electrical poles” for the addition of a lean-to to a garage, adding a door awning to a pole barn kit, and how much overlap a sliding door will have around the perimeter.
DEAR POLE BARN GURU: If I add a lean to on to my garage 18 x24,/ 24 foot side. Electrical poles 6 feet out of ground 8ft away. Add 2x 6 trusses and purlin on top of that. How do I attach the 2×6 to the round pole? SUE in HINCKLEY
DEAR SUE: We would never recommend or suggest utility poles be used for post-frame construction, for a plethora of reasons. Here is some extended reading:
DEAR POLE BARN GURU: I’m having a 36′ x 36′ pole barn built from your kit. It has an entry door. Do you sell a door awning that will fit securely to the wall siding? I don’t want the awning to leak up against the wall. Thanks. ROGER

DEAR ROGER: Bad news is – whomever is erecting your building may have told you it would be one of our buildings, however it is not. We have had contractors do this in past years, only for there to be problems later, clients called us only to find out it was not what they believed they had invested in. Sadly, you will not have our industry leading limited Lifetime Structural Warranty. For our buildings we do offer a wide variety of weather tight entry door covers, both self-supporting and pole supported. These can have single sloped, gabled or hipped roofs to meet our client’s needs. We are unable to provide any of these choices for buildings other than ours.
DEAR POLE BARN GURU: Hello, I have a question. If you have time to answer. If the rough opening of a sliding door is 20′ x 14′. How much overlap should the doors have when closed? As in on the top and outer sides? I have tried looking at your site, and every other site on the internet. I am seeing maybe 3/4″ on top and the outer sides. Of course the center of the doors meet in the middle. Would the 2 doors be something like 10′ 1″ x 14’1″ Or bigger? Thank You, JOE

DEAR JOE: Typically for a 20′ wide x 14′ tall split sliding door, with top mounted track, from grade (bottom of pressure treated splash plank) to bottom of 2×6 track board (mounts on face of door header) will be 14′ 4-1/2″. 20′ width is measured from center of post to center of post on each side. Working from these dimensions, each door leaf will be 10′ wide x 14′ tall. Space between track board and top of sliding door will be roughly 1/2″ (this will be covered by sliding door track cover trim). Bottom of door will be roughly 1/2″ above top of a nominal 4″ concrete slab (3-1/2″ actual). Each extreme outside edge will overlap wall by ½ width of column on each side.






