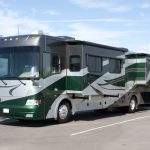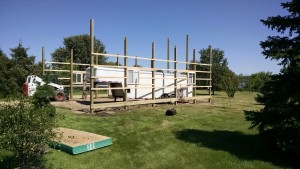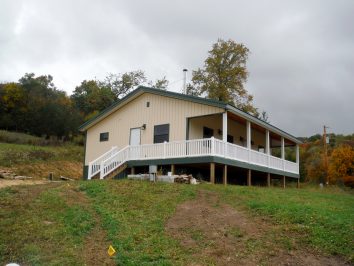Reader GEOFF in MILFORD has an often found potential challenge, he writes:
“I am looking to build a 30×40 pole barn and want to also have a covered lean to for my camper that will run the length of the barn. In order to have the lean to tall enough for the camper how tall do I need to make the peak of the barn? I need at least 11 feet of height under the roof truss to make the camper fit. My thought is that I should be able to make the barn tall enough to just extend the roof out at the same pitch to cover the lean to. But at the same time I don’t want to make the barn taller than I need to make it.
Hope this makes sense
Thank you”
Mike the Pole Barn Guru responds:
Yours is a frequently seen dilemma – trying to fit tall things under an attached side shed (lean to). Even worse, when a future situation arises and a shed addition is needed and main building walls were just not tall enough to make everything work comfortably and not have a very low slope shed roof.
 Rather than having to make your enclosed building portion significantly taller, I would recommend you approach this with an idea of it basically being a 40 foot square building, with one sidewall ‘pulled in’ 10′. If you went with say a 13 foot eave height, you could have 12 feet of interior clear height both inside, as well as under your roof only portion. This will allow for plenty of headroom both inside (where you could have a vehicle lift) and outside for your camper. With a 4:12 roof slope your overall building height would be 19’8″ under this scenario.
Rather than having to make your enclosed building portion significantly taller, I would recommend you approach this with an idea of it basically being a 40 foot square building, with one sidewall ‘pulled in’ 10′. If you went with say a 13 foot eave height, you could have 12 feet of interior clear height both inside, as well as under your roof only portion. This will allow for plenty of headroom both inside (where you could have a vehicle lift) and outside for your camper. With a 4:12 roof slope your overall building height would be 19’8″ under this scenario.
Most folks would take a design approach of trying to work this as a side shed. With a 13 foot eave height on the low side of a 10 foot width shed, at the same 4:12 roof slope, your eave height of enclosed portion would need to be 16’6” making overall building height 21’6”!









