This Wednesday the Pole Barn Guru answers reader questions about pouring a monolithic slab in Iowa, a question about columns spacing and girts sizing, and what the costs to build a garage with living quarters above might be.
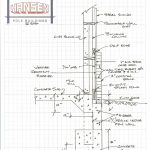 DEAR POLE BARN GURU: I’m building a barndominium in Iowa and I wonder if I can do a monolithic slab in a freezing area where the typical frost footing is 42″? Thank you. DAVID in KALONA
DEAR POLE BARN GURU: I’m building a barndominium in Iowa and I wonder if I can do a monolithic slab in a freezing area where the typical frost footing is 42″? Thank you. DAVID in KALONA
DEAR DAVID: Yes you can, by attaching rigid insulation boards vertically to inside of pressure preservative treated splash plank, with top of insulation at top of slab. Extend insulation boards down 42 inches, or down and then out to follow Frost-Protected Shallow Foundation requirements. Read more about Frost-Protected Shallow Foundations here: https://www.hansenpolebuildings.com/2016/11/frost-protected-shallow-foundations/
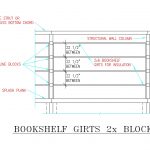 DEAR POLE BARN GURU: I’m looking at a pole barn design that I’d like to do, but I’m considering 10′ OC or 9′ OC post spacing rather than 8′ I’ve run the numbers for the roof and the posts, but I wanted to know if the wall girts could handle that span? Looking at 2×6 girts, any advice on how to make sure they stayed within reasonable deflection limits? Also this pole barn has interior walls, as it’s a “barndominium” so we’re looking at doing residential grade, pulling permits etc. on this project. ALAN in ST. GEORGE
DEAR POLE BARN GURU: I’m looking at a pole barn design that I’d like to do, but I’m considering 10′ OC or 9′ OC post spacing rather than 8′ I’ve run the numbers for the roof and the posts, but I wanted to know if the wall girts could handle that span? Looking at 2×6 girts, any advice on how to make sure they stayed within reasonable deflection limits? Also this pole barn has interior walls, as it’s a “barndominium” so we’re looking at doing residential grade, pulling permits etc. on this project. ALAN in ST. GEORGE
DEAR ALAN: We actually provide enclosed buildings with columns as distant as every 16 foot on center. Our 3000f glulaminated columns allow us to minimize worst part of post frame construction – having to dig holes. By use of bookshelf wall girts, we can engineer to handle wind loads of 140 miles per hour or greater and wind Exposure C (far greater than most locations will ever require). We provide a plethora of residential post frame buildings every year, so are well versed with IRC structural requirements. Read more about bookshelf girts here: https://www.hansenpolebuildings.com/2011/09/commercial-girts-what-are-they/
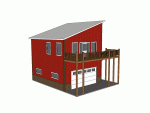 DEAR POLE BARN GURU: How much does it cost to get a pole barn one car garage with living quarters above fully finished out on my own property. JENNIFER in GRANDVIEW
DEAR POLE BARN GURU: How much does it cost to get a pole barn one car garage with living quarters above fully finished out on my own property. JENNIFER in GRANDVIEW
DEAR JENNIFER: Fully engineered post frame, modest tastes, DIY, budget roughly $75-85 per square foot for conditioned spaces, $35 for all others. Does not include land, site prep, utilities, permits.
 DEAR MICHAEL: A caution – if your shed roof ties in at any height other than exactly at eave, or is not at same slope as existing roof, you have a snow slide off/drift load to contend with and are best to engage an engineer to account for this extra loading. An exception would be if you have a snow retention system on your existing roof. Assuming above is not an issue, please read on. As I do not know your loads, you can fill in blanks in this formula to find out: (roof live load + roof dead load) x spacing (in your instance 96″) x span in feet squared (14′ squared for you). Divide this answer by: 8 x Rafter Section Modulus x Fb (fiberstress in bending of lumber proposed to be used) x 1.15 (duration of load for snow) If your result is 1.0 or less, then you are golden. Section Modulus is depth of member squared x width of member divided by 6 Example : 2×12 = 11.25″^2 x 1.5″ / 6 = 31.64 Fb for #2 grade Southern Pine will be 2×8 = 925; 2×10 = 800; 2×12 = 750
DEAR MICHAEL: A caution – if your shed roof ties in at any height other than exactly at eave, or is not at same slope as existing roof, you have a snow slide off/drift load to contend with and are best to engage an engineer to account for this extra loading. An exception would be if you have a snow retention system on your existing roof. Assuming above is not an issue, please read on. As I do not know your loads, you can fill in blanks in this formula to find out: (roof live load + roof dead load) x spacing (in your instance 96″) x span in feet squared (14′ squared for you). Divide this answer by: 8 x Rafter Section Modulus x Fb (fiberstress in bending of lumber proposed to be used) x 1.15 (duration of load for snow) If your result is 1.0 or less, then you are golden. Section Modulus is depth of member squared x width of member divided by 6 Example : 2×12 = 11.25″^2 x 1.5″ / 6 = 31.64 Fb for #2 grade Southern Pine will be 2×8 = 925; 2×10 = 800; 2×12 = 750 DEAR GLEN: Maybe, provided your existing building footings are adequate to support weight you will be adding. Easiest and safest way is to set a row of columns directly alongside existing building wall, so you can treat new structure as being self-supporting. You will not have to pour a foundation, you can auger holes, place UC-4B pressure treated columns in holes, then backfill bottom 16-18″ with premix concrete to create a bottom collar. If your new lean-to has a pitch break, or is lower than main roof on high side, you do need to account for weight of slide off/drifting snow onto it. This can be avoided, by installing a snow retention system on your existing roof.
DEAR GLEN: Maybe, provided your existing building footings are adequate to support weight you will be adding. Easiest and safest way is to set a row of columns directly alongside existing building wall, so you can treat new structure as being self-supporting. You will not have to pour a foundation, you can auger holes, place UC-4B pressure treated columns in holes, then backfill bottom 16-18″ with premix concrete to create a bottom collar. If your new lean-to has a pitch break, or is lower than main roof on high side, you do need to account for weight of slide off/drifting snow onto it. This can be avoided, by installing a snow retention system on your existing roof.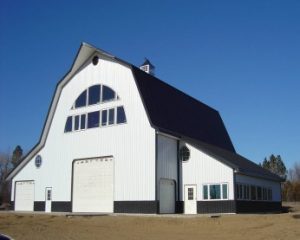 DEAR POLE BARN GURU: What is the difference between a pole barn home and a barndominium? SHARON in WESTCLIFFE
DEAR POLE BARN GURU: What is the difference between a pole barn home and a barndominium? SHARON in WESTCLIFFE  DEAR SHANE: Provided you have available space, you might want to consider a 36′ x 48′ main building, as it is more efficient in materials usage and will likely be roughly same in investment. Yes, you can have an open floor plan, with no inside walls between main building and lean-to areas. While it is possible to use opaque white translucent polycarbonate panels for portions of roofs, they can prove to be problematic. From a structural aspect, polycarbonate will not adequately transfer wind shear loads, so those area will require steel strapping between roof purlins and sheathing. Below this area, everything will seriously bake – including supporting lumber. All of this lumber (below polycarbonate roofed areas) should be pressure preservative treated to reduce potential incidence of decay.
DEAR SHANE: Provided you have available space, you might want to consider a 36′ x 48′ main building, as it is more efficient in materials usage and will likely be roughly same in investment. Yes, you can have an open floor plan, with no inside walls between main building and lean-to areas. While it is possible to use opaque white translucent polycarbonate panels for portions of roofs, they can prove to be problematic. From a structural aspect, polycarbonate will not adequately transfer wind shear loads, so those area will require steel strapping between roof purlins and sheathing. Below this area, everything will seriously bake – including supporting lumber. All of this lumber (below polycarbonate roofed areas) should be pressure preservative treated to reduce potential incidence of decay. DEAR POLE BARN GURU:
DEAR POLE BARN GURU: DEAR POLE BARN GURU: I am working with Jackson on a quote for a 40x60x16 pole barn. The plan was to install the barn on a monolithic slab as our soil up here in Rhode Island is rather rocky. My town building inspector informed me that I would need to submit an engineering/stamped plan for my concrete work. Jackson suggested I reach out to you to discuss if there are any alternatives to a monolithic slab and what your recommendations would be. ALEX in WEST GREENWICH
DEAR POLE BARN GURU: I am working with Jackson on a quote for a 40x60x16 pole barn. The plan was to install the barn on a monolithic slab as our soil up here in Rhode Island is rather rocky. My town building inspector informed me that I would need to submit an engineering/stamped plan for my concrete work. Jackson suggested I reach out to you to discuss if there are any alternatives to a monolithic slab and what your recommendations would be. ALEX in WEST GREENWICH Kevin is now experiencing joys associated with buildings sold ‘on the cheap’ – with barely enough materials to get a roof on with a minimal budget. It would have been so simple for this building to have been originally sold and erected with provisions to control roof condensation. Either a Reflective Radiant Barrier (RRB) or an Integral Condensation Control (ICC) would have easily avoided your current situation.
Kevin is now experiencing joys associated with buildings sold ‘on the cheap’ – with barely enough materials to get a roof on with a minimal budget. It would have been so simple for this building to have been originally sold and erected with provisions to control roof condensation. Either a Reflective Radiant Barrier (RRB) or an Integral Condensation Control (ICC) would have easily avoided your current situation.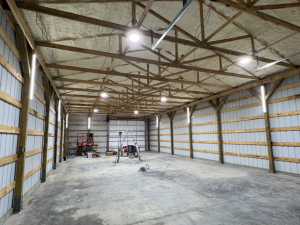 Foam board might be a solution, however you would need to have each panel 100% air sealed between purlins in order to do so. Chances of success range close to zero. You are left with two choices – remove roof steel, install a RRB and reinstall roofing or two inches of closed cell spray foam (roughly $5700). Hopefully you have poured your slab on grade over a well-sealed vapor ba
Foam board might be a solution, however you would need to have each panel 100% air sealed between purlins in order to do so. Chances of success range close to zero. You are left with two choices – remove roof steel, install a RRB and reinstall roofing or two inches of closed cell spray foam (roughly $5700). Hopefully you have poured your slab on grade over a well-sealed vapor ba





