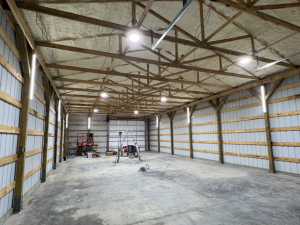Most of our country is unfamiliar with low budget steel truss pole barns produced and sold primarily in Southeastern states. There is a reason these are prevalent where there is no snow – just in case you were wondering.
Disclaimer, I have no issues at all with prefabricated light gauge steel trusses, provided they have been manufactured to engineer sealed drawings, specific to loading conditions where they will be put into use. AND if they are fabricated by a certified welder (rarely occurs).
Reader KEVIN in COLUMBIA writes:
“Hi Guru,
I recently purchased a home and the property included a 32×84 Pole barn. The barn was never dried in and was barely completed by the previous owner. However, everything is solid, square and plum; with the exception of a few pieces of steel on the roof that were never installed, it is a solid structure. Immediately after purchasing the home I had a monolithic slab poured under half of the structure that will become the foundation for the home of my new shop. I am quite comfortable with carpentry, but not so much with insulation. How do I go about condensation proofing the roof? I really do not want to pull the existing roof panels off to lay a vapor barrier over the purlins. My intention is to have a well ventilated attic, insulate the walls, and blow in insulation over the ceiling. I have heard of some people installing foam board to the exposed steel. Spray foam is an option, but one that is out of my price range for the moment. I have attached some images for your inspection. The 3D CAD models should provide a better illustration of what is under the roof. I look forward to your response.”
 Kevin is now experiencing joys associated with buildings sold ‘on the cheap’ – with barely enough materials to get a roof on with a minimal budget. It would have been so simple for this building to have been originally sold and erected with provisions to control roof condensation. Either a Reflective Radiant Barrier (RRB) or an Integral Condensation Control (ICC) would have easily avoided your current situation.
Kevin is now experiencing joys associated with buildings sold ‘on the cheap’ – with barely enough materials to get a roof on with a minimal budget. It would have been so simple for this building to have been originally sold and erected with provisions to control roof condensation. Either a Reflective Radiant Barrier (RRB) or an Integral Condensation Control (ICC) would have easily avoided your current situation.
This style of building does not lend itself well to installation of a ceiling (there are no clips along truss bottom chords to accept ceiling joists). My educated guess is these trusses are not designed to support weight of a ceiling. With 2×6 purlins spanning 12 feet, they are sadly not stiff enough to keep drywall joints from cracking – so you are going to be faced with lots of limitations.
 Foam board might be a solution, however you would need to have each panel 100% air sealed between purlins in order to do so. Chances of success range close to zero. You are left with two choices – remove roof steel, install a RRB and reinstall roofing or two inches of closed cell spray foam (roughly $5700). Hopefully you have poured your slab on grade over a well-sealed vapor barrier, if not – use a sealant on top of it (not as effective, but better than nothing).
Foam board might be a solution, however you would need to have each panel 100% air sealed between purlins in order to do so. Chances of success range close to zero. You are left with two choices – remove roof steel, install a RRB and reinstall roofing or two inches of closed cell spray foam (roughly $5700). Hopefully you have poured your slab on grade over a well-sealed vapor barrier, if not – use a sealant on top of it (not as effective, but better than nothing).






