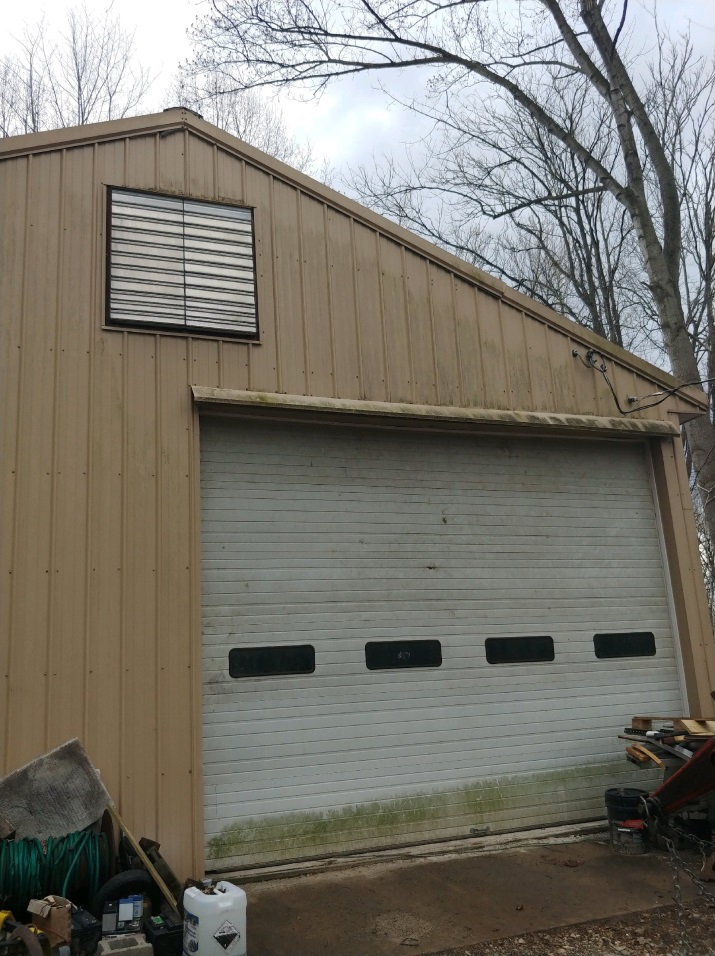This week the Pole Barn Guru answers reader questions about specific features for a new build, possible costs for concrete for a 60x150x12 red iron building, and installing a monolithic slab in an area with rocky soils.
DEAR POLE BARN GURU: I like a 35′ wide by 45′ deep 18′ high. Ridge running the depth of the barn. I’d like 20′ lean-to’s on each side. 2 14’x14′ doors, one in front and one in back. Want to drive through. I’d like to know if we can have an open floor plan? I’d like all the inside walls to open into the lean-to’s. I was also wondering if we can use roofing panels that allow light through on 1/3 of left lean-to? That area would be used for plants. Let me know if it can be done and we can add some more details to get it done. Thanks. SHANE in BRIDGETON
 DEAR SHANE: Provided you have available space, you might want to consider a 36′ x 48′ main building, as it is more efficient in materials usage and will likely be roughly same in investment. Yes, you can have an open floor plan, with no inside walls between main building and lean-to areas. While it is possible to use opaque white translucent polycarbonate panels for portions of roofs, they can prove to be problematic. From a structural aspect, polycarbonate will not adequately transfer wind shear loads, so those area will require steel strapping between roof purlins and sheathing. Below this area, everything will seriously bake – including supporting lumber. All of this lumber (below polycarbonate roofed areas) should be pressure preservative treated to reduce potential incidence of decay.
DEAR SHANE: Provided you have available space, you might want to consider a 36′ x 48′ main building, as it is more efficient in materials usage and will likely be roughly same in investment. Yes, you can have an open floor plan, with no inside walls between main building and lean-to areas. While it is possible to use opaque white translucent polycarbonate panels for portions of roofs, they can prove to be problematic. From a structural aspect, polycarbonate will not adequately transfer wind shear loads, so those area will require steel strapping between roof purlins and sheathing. Below this area, everything will seriously bake – including supporting lumber. All of this lumber (below polycarbonate roofed areas) should be pressure preservative treated to reduce potential incidence of decay.
 DEAR POLE BARN GURU:
DEAR POLE BARN GURU:
Can you estimate concrete cost for a 60x150x12 building? Red iron.
WALTER in FORT WALTON BEACH
DEAR WALTER: For a red iron building, I would need to see engineer designed foundation plans in order to estimate required concrete for foundation, it will take a significantly greater amount of concrete than would a fully engineered post frame building. For a similar size post frame building, expect to use roughly 11 yards of concrete for footings and bottom collars for columns – this is based upon a 2000 psf (pounds per square foot) soil bearing capacity, Vult (Ultimate design wind speed) of 150 mph (miles per hour) and a Wind Exposure C. https://www.hansenpolebuildings.com/2022/06/wind-exposure-and-confusion-part-iii/
 DEAR POLE BARN GURU: I am working with Jackson on a quote for a 40x60x16 pole barn. The plan was to install the barn on a monolithic slab as our soil up here in Rhode Island is rather rocky. My town building inspector informed me that I would need to submit an engineering/stamped plan for my concrete work. Jackson suggested I reach out to you to discuss if there are any alternatives to a monolithic slab and what your recommendations would be. ALEX in WEST GREENWICH
DEAR POLE BARN GURU: I am working with Jackson on a quote for a 40x60x16 pole barn. The plan was to install the barn on a monolithic slab as our soil up here in Rhode Island is rather rocky. My town building inspector informed me that I would need to submit an engineering/stamped plan for my concrete work. Jackson suggested I reach out to you to discuss if there are any alternatives to a monolithic slab and what your recommendations would be. ALEX in WEST GREENWICH
DEAR ALEX: If a monolithic slab on grade ends up being your best alternative, we can provide engineer seals for it within our drawings. Anticipate having to dig a trench 24″ deep around perimeter and having to insulate slab edge.
There are alternatives – least invasive and most affordable will be to excavate square piers at column locations, slab itself will pour on grade.
Either of these would require wet set brackets (included in quote Jackson provided) and insulation requirements would depend upon if building will be heated or not, as well as if radiant heat will be used in slab.










Dear Guru, working with Carson and Parker in the final stages of design. I’m in milford, pa 18337. Building dept says if pouring a monolithic slab we need 4 to 5 inches thick. We are trying to figure out what would be a fair price to be charged for pouring this foundation. We are installing heat pex ourselves. The house with (2) 8×50 porches comes out to be 4300 sq ft of concrete. We’ve been told 20 to 40k. We don’t want to go into this blind. We don’t know what is a fair price for pouring. Can you give us a hand? Thx!!
Christina ~
Unless you are parking something very heavy in your building, typically a nominal four inch thick slab will be sufficient. 4300 sft of concrete takes 54 yards, if your cost is $150 a yard, then you have $8100 in concrete (pay the premix company yourself, so all you are paying finisher for is his labor). In my mind fine grade and finish is worth roughly $1 a square foot and given one finisher can do roughly 1000 sft in a day, it is pretty good money.