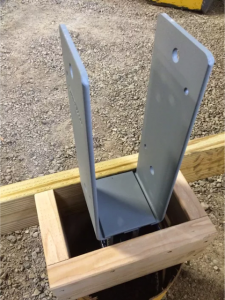This Wednesday the Pole Barn Guru answers reader questions about the ability to replace posts damaged by termites, DIY truss winches, and adding OSB to a metal roof.
 DEAR POLE BARN GURU: We purchased property about 24 years ago with an existing Morton Barn. About 10 years ago we had an invasion of termites that loved the posts. We didn’t realize there were termites until damage was already done. How difficult is it to replace the posts that are damaged? Thanks, IRMA in DENISON
DEAR POLE BARN GURU: We purchased property about 24 years ago with an existing Morton Barn. About 10 years ago we had an invasion of termites that loved the posts. We didn’t realize there were termites until damage was already done. How difficult is it to replace the posts that are damaged? Thanks, IRMA in DENISON
DEAR IRMA: 40 plus years and roughly 20,000 post frame buildings and I have yet to have a report of a properly pressure preservative column prematurely decaying, from any reason. Due to having never had to replace one, I cannot speak to any degree of ease or difficulty. There does happen to be a free download on how to achieve a repair: https://permacolumn.com/pdfs/perma-column-rotted-posts-repair-guide.pdf
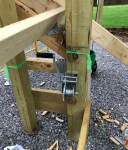 DEAR POLE BARN GURU: Dear Pole Barn Guru, I am getting ready to put up a small pole building that I will be turning into a cabin. It is 20×20 with 12′ eves. I am building my own truss winch system out of harbor freight boat winches that I will mount to the side of the poles and run up and over the top using a pulley cap. My question is should I be able to lift the entire truss system using 6 winches? Ideally I would have all the purlins in place and facia boards on as well and as a bonus I would like to add all the plywood sheeting so I don’t have to carry it up later. Would you think weight wise this is reasonable since it is such a small building? JOSH in VANCOUVER
DEAR POLE BARN GURU: Dear Pole Barn Guru, I am getting ready to put up a small pole building that I will be turning into a cabin. It is 20×20 with 12′ eves. I am building my own truss winch system out of harbor freight boat winches that I will mount to the side of the poles and run up and over the top using a pulley cap. My question is should I be able to lift the entire truss system using 6 winches? Ideally I would have all the purlins in place and facia boards on as well and as a bonus I would like to add all the plywood sheeting so I don’t have to carry it up later. Would you think weight wise this is reasonable since it is such a small building? JOSH in VANCOUVER
DEAR JOSH: Having raised 80 foot clearspan trusses with winches, you should be just fine. You want to make certain to invest in winches with steel, rather than nylon, gears. They are slightly more, but you won’t regret it.
DEAR POLE BARN GURU: My steel-framed metal building is 30ft X 60ft. My roof purlins are spaced 2 ft apart and wall girts are spaced 2 ft apart. I was planning to add 7/16 OSB with radiant barrier to roof and then apply a layer of Prodex Insulation on top of the OSB, then the R-channel Metal roofing panels. The OSB will add an additional approximate 2,800 lbs to the roof. Is that too much weight to add? Would I be better off with or without the OSB? Thanks. DAVID in SPRING BRANCH

DEAR DAVID: Adding 7/16″ OSB might be just fine, however you will need to reach out to your building manufacturer to get a confirmation from their engineer. Radiant barrier is waste of hard earned money installed between sheathing and roof steel, use a Synthetic Underlayment. If you skip adding OSB, and did not order roof steel with an Integral Condensation Control factory attached, then a well-sealed radiant barrier should be used between purlins and roof steel to minimize condensation.
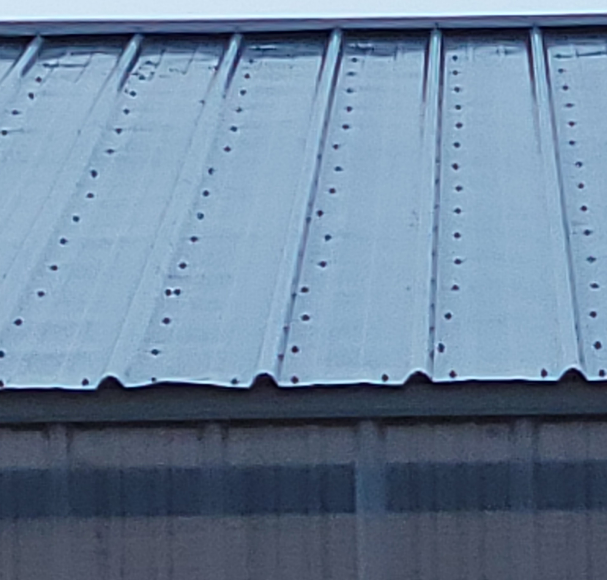
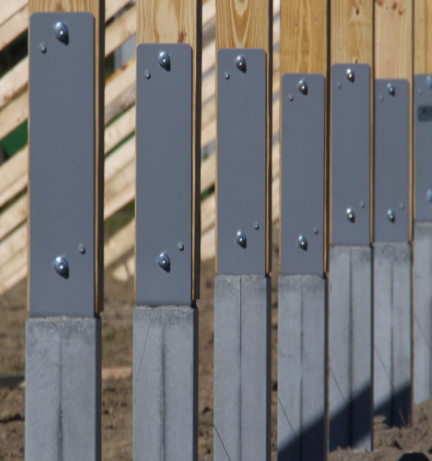
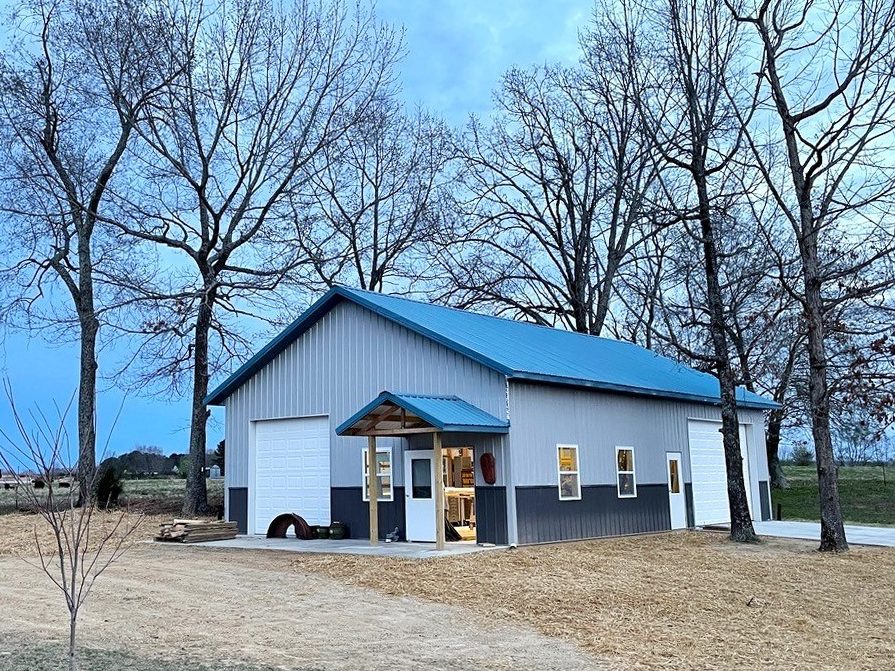
 Your new building investment includes full multi-page 24” x 36” structural blueprints detailing the location and attachment of every piece (as well as suitable for obtaining Building Permits), the industry’s best, fully illustrated, step-by-step installation manual, and unlimited technical support from people who have actually built post frame buildings. Even better – it includes our industry leading Limited Lifetime Structural warranty!
Your new building investment includes full multi-page 24” x 36” structural blueprints detailing the location and attachment of every piece (as well as suitable for obtaining Building Permits), the industry’s best, fully illustrated, step-by-step installation manual, and unlimited technical support from people who have actually built post frame buildings. Even better – it includes our industry leading Limited Lifetime Structural warranty! DEAR POLE BARN GURU: I just moved my pole barn forward 20ft. forward. There was a slab poured for the pole barn, so I added 20foot more on to the front of the original slab, anchored it to the old slab and pulled it forward. The back of the pole barn leaks water underneath the wall in spots and I was wondering whether I need to cut some kind of trough on the outside slab to let the water drain better. As of now I do not have gutters. The pole barn measures 30 feet by 50 feet. CHRISTOPHER in BURKESVILLE
DEAR POLE BARN GURU: I just moved my pole barn forward 20ft. forward. There was a slab poured for the pole barn, so I added 20foot more on to the front of the original slab, anchored it to the old slab and pulled it forward. The back of the pole barn leaks water underneath the wall in spots and I was wondering whether I need to cut some kind of trough on the outside slab to let the water drain better. As of now I do not have gutters. The pole barn measures 30 feet by 50 feet. CHRISTOPHER in BURKESVILLE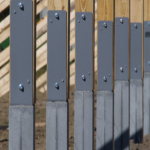 DEAR STACY: Expansive soils always make for a challenge for any building system. Post frame building foundations are, by their nature, a caisson style foundation – eliminating any need for a continuous foundation and footing system. This can be accomplished by either embedded columns, or columns attached by Code approved wet set brackets to concrete piers. For your home section, it would be unusual for stud frame construction to be more effective or efficient than post frame, regardless of shape.
DEAR STACY: Expansive soils always make for a challenge for any building system. Post frame building foundations are, by their nature, a caisson style foundation – eliminating any need for a continuous foundation and footing system. This can be accomplished by either embedded columns, or columns attached by Code approved wet set brackets to concrete piers. For your home section, it would be unusual for stud frame construction to be more effective or efficient than post frame, regardless of shape.