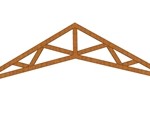Post Frame Scissor Trusses
I’d spent summers working for my dad and uncles framing buildings and being low man when it came to a totem pole of laborers, I did my fair share of strong back, weak mind work – such as setting trusses. As a teenager, I had not given much thought to complexities involved in engineering trusses. I just knew they could do things we could not possibly stick frame. They made jobsite building assembly go quicker, as long as trusses were correct (a gamble from some manufacturers then).
When I was newly introduced to prefabricated roof trusses as a sawyer back before many of you readers were born (1977), my eyes were opened to an entire world of structural possibilities. My truss buddy Bret Hansen and I were so obsessed with being best truss builders ever, so we spent our own time nights and weekends going to view our trusses upon buildings under construction. We saw slightly sloped commercial trusses, steep sloped trusses, hips, valleys and scissor trusses.
I’ve written about scissor trusses before, with https://www.hansenpolebuildings.com/2016/10/scissors-trusses-post-frame-buildings/ being one of my favorites.
Reader JIM in GRAND RAPIDS triggered today’s musings when he wrote: “Can a pole barn have a vaulted/cathedral ceiling? I have been told NO by one pole barn builder only to see references to using scissor trusses in pole buildings on the Internet. Thank you, GURU, for clearing this up.”
Mike the Pole Barn Guru responds:
 Reality check – over half of all builders did not graduate from high school. In this we are talking about a big pool of builders, where those making up a pie piece segment known as pole barn builders may (from personal experience) be even less educated. The builder who told you no, frankly just doesn’t know. Chances are fairly good, if it can be done it wood, it can be incorporated into a post frame (pole barn) building.
Reality check – over half of all builders did not graduate from high school. In this we are talking about a big pool of builders, where those making up a pie piece segment known as pole barn builders may (from personal experience) be even less educated. The builder who told you no, frankly just doesn’t know. Chances are fairly good, if it can be done it wood, it can be incorporated into a post frame (pole barn) building.
25 years ago I had built for myself a rather unique post frame building. Located upon the back portion of our steeply sloped Newman Lake, Washington lot, it’s a one of a kind structure.. Interested readers can find out just a bit more about this building here: https://www.hansenpolebuildings.com/2012/02/grade-change/.
When my younger brother Mark and I were but tykes, we were introduced to a noble game, ping pong (aka table tennis) by our mother’s dad – Grandpa Boyd. We’d play for hours in their duplex basement, where a low ceiling caused many shots to be caromed off.
In designing my new building, I wanted to make provision for an upper level to be able to be a general purpose rec room, where my then young (now all grown and gone) children could play ping pong without challenges posed by our grandparents’ low ceiling. A solution was as simple as scissor trusses.
In order to match existing house and detached garage rooflines, a 7/12 roof slope was utilized. This lent nicely to being able to have a 4/12 interior scissor truss slope. With a width of 30 feet, room center height approaches 13 feet – plenty enough to do some lobbing with a ping pong ball!
So yes, Jim, you certainly can have a vaulted/cathedral ceiling!






