We Don’t Always Do Things Perfect, But We Do Listen Part II
Last summer Hansen Pole Buildings Supplied a pole building kit package to a client who experienced a few challenges and took the time to address them.
Here is a portion of the email I was responding to:
“On the design flaws, and other issues, here is what I have experienced.
If you just joined in this blog – read yesterday’s blog for Part I in a 4 part series from a client who experienced some construction challenges…
“2-Carport attachment.
My plans have a 12 foot carport section on the front. The engineering on this section is very confusing. The plans state that the double truss system is supposed to be used but, the outside truss is supposed to lowered by roughly 6 inches to make room for the purlins to travel over the top of it.
With this system there is no double truss. There is one truss that is supporting the load of two sections of roofing. To further complicate the matter, the trusses that were engineered and supplied were constructed with 2 X 6’s. What does this do, well, when I lowered the outside truss 6 inches there is absolutely NOTHING to attach that truss to the other truss. A few spots of webbing is it. This seems like a totally weak link in the system and I cannot figure out why this was done this way.
It seems to me that you would have run a normal double truss and then nailed a siding backer onto the outside truss for tin placement. This dropped truss created other issues as well.
When placing the X bracing for the carport as well as the first bay in, the X is placed at 2 different locations on the bottom attachment. On the carport section the X bracing is attached to the outside dropped truss, 6 inches below the other truss. On first interior bay the X is attached to the upper truss. The two braces are not pushing on each other. And, I have no idea how I am going to place the tin on this section because I have a 2X4 10 inches above my garage door. Am I supposed to cut around the 2X4 and try and figure out how to make it work?”
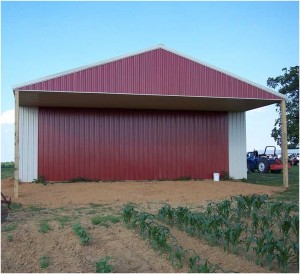 My response: Actually in the hundreds of buildings we have provided with carports, you are quite honestly the first person who has ever brought forth any of these issues as being challenges. Your bringing this to our attention is greatly appreciated.
My response: Actually in the hundreds of buildings we have provided with carports, you are quite honestly the first person who has ever brought forth any of these issues as being challenges. Your bringing this to our attention is greatly appreciated.
With Hansen Buildings knowing the carport to enclosed portion the trusses were not going to be at the same height (per the plans), the trusses for your building were ordered and designed to work with a single truss placed every six feet (the worst case scenario).
One truss does not support two sections of roofing, as the end of the purlins in the direction of the carport rests on top of the top chord of the lowered truss. Each truss at this juncture is supporting six feet of roof, just as it was designed to be.
Your recommendation of keeping both of these trusses at the same height and having a siding backing nailed to the face will be taken under serious advisement. The challenge will be, in many instances, the wall columns in this area are 4×6, oriented with the wide face against the wind. In those circumstances, it would be impossible to notch three inches into a 3-1/2” thick column. We are in the process of discussing with our engineers turning the corner and endwall columns 90 degrees to be able to notch in the two trusses, as you suggest. Because we do so many different applications, we need to see if this will cause other challenges.
The idea of the X braces is not to push against each other – it is to create a rigid brace frame which is restrained against buckling in both directions and transfers load into the roof diaphragm. There is no structural reason for them to be at the same height.
Install the steel siding on this wall first, then the X brace. A small slot can be created, using a punch, to slide the Simpson LSTA12 bracket through for attachment.
“3-Girt Spacing
The girt spacing is an interesting way to save a few hundred bucks, probably not mine. The plans call for the girts to be about 40 inches on center. I know this is not exact but close enough. This is the absolute maximum allowed by the tin specs, I know because I called and spoke with the engineer. Common practice is girts places 2 feet on center. It does not take a rocket scientist to know that when those girts are placed in a funky location, like 40″ OC, you cannot hang insulation, drywall or anything else without a bunch of waste or owner supplied materials. I chose to purchase my own 2X6’s to build the thing at 24″OC. It cost me a whopping $250 for the lumber and a bunch of headache every place else. I now need to order more screws because I do not have enough for attachment. You would think that for $25,000 it could be done right without cutting corners.”
My response: There exists no “common practice” for the spacing of wall girts, other than what is needed to support the given load conditions. Your building, with the loads imposed on it – came out to what we designed, 37-5/8″ spacing.
This is not about “cutting corners”, as with any structural member of a post frame building, the wall girts are located and spaced to carry the loads (in this case wind) being placed upon them, without added pieces being placed “just because”.
The information provided by you, in your request for your initial quote, indicated: “insulation_options: cold”, which precluded us from knowing your intention was to insulate the walls of your building. This is just one of the many reasons why we have each of our clients review and approve their building plans online prior to materials being ordered. At time of review you could have asked why the girts were spaced at 37-5/8” on the plans, or requested any spacing you desired, which would have gotten you not only the extra lumber, but also the screws. There is no indication in the notes in our records your intentions of insulating the building at a future date, or even of it having been discussed.
As for the spanning capabilities of the steel – your building’s steel roofing and siding is Imperial Rib® manufactured by American Building Components. In looking at the span tables for this product, for 29 gauge over three spans (crossing three or more framing members) and spanning 3.5 feet (42 inches), the allowable minimum loads in pounds per square foot (psf) are 54 for positive wind force and 53 for negative wind force. The formula to convert wind speed in mph (miles per hour) to force is Speed^2 X .00256 = psf, so force to speed is the square root of psf divided by .00256, or 143 miles per hour. AS the design load for your building is 100 mph, it doesn’t appear “This is the absolute maximum allowed by the tin specs”. I’d be happy to supply a copy of the chart, should you desire.
Tomorrow’s part III of a 4 part answer from Mike the Pole Barn Guru to a challenged client deals with ceiling loaded trusses. See you then
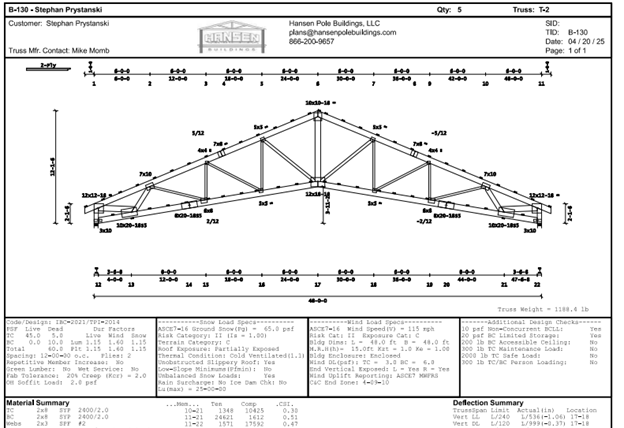
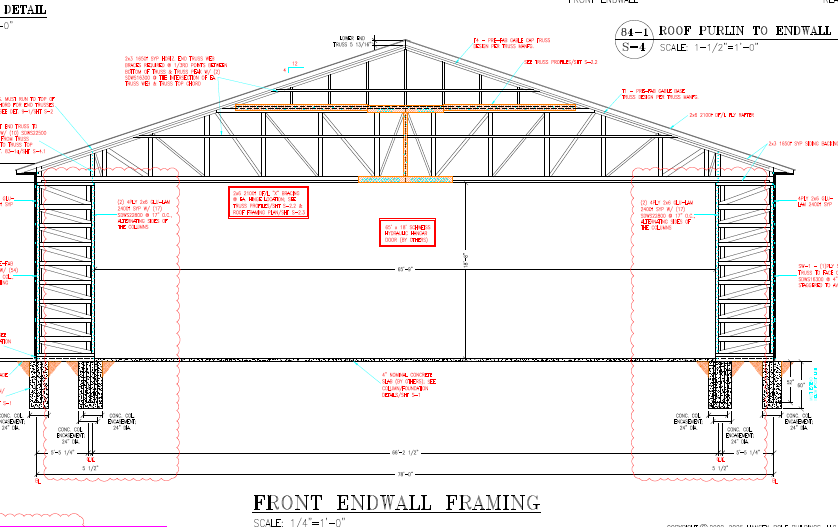
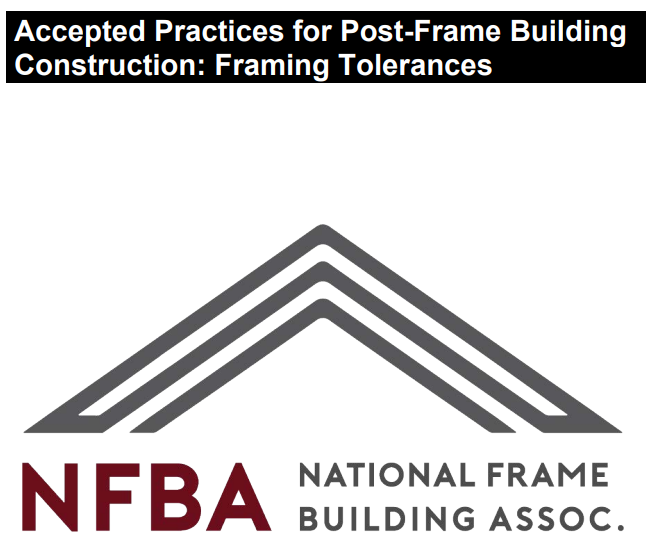
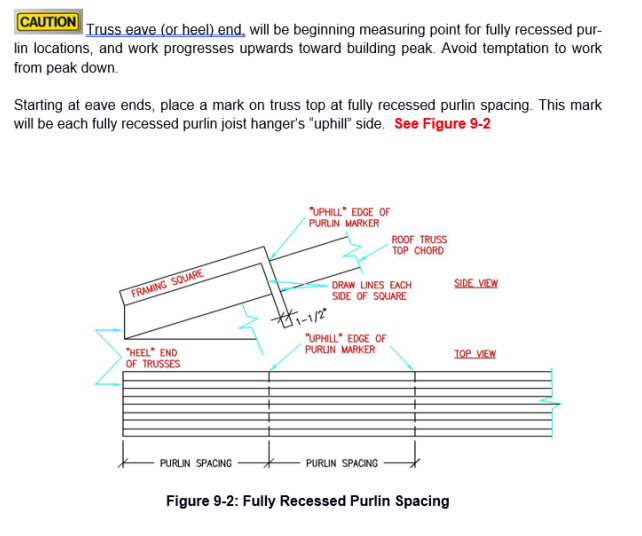
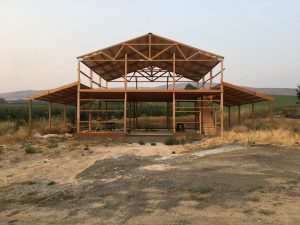 DEAR MATT: I was born and raised in Spokane, owned a house on Newman Lake until just a couple of years ago. In the 1990’s I was the area’s most prolific post frame builder – one year we erected over 200 post frame buildings in Spokane county alone!
DEAR MATT: I was born and raised in Spokane, owned a house on Newman Lake until just a couple of years ago. In the 1990’s I was the area’s most prolific post frame builder – one year we erected over 200 post frame buildings in Spokane county alone! DEAR CARY: Very few clients have been willing to make an extra investment into full hip roofs, explaining why our website has no photos of them (we do rely upon our clients to provide photos). We can engineer traditional (and most cost effective) gable roof designs with wind speeds in excess of 200 mph. Our Building Designers can incrementally adjust design wind speeds to allow you to make decisions to best meet your concerns and budget.
DEAR CARY: Very few clients have been willing to make an extra investment into full hip roofs, explaining why our website has no photos of them (we do rely upon our clients to provide photos). We can engineer traditional (and most cost effective) gable roof designs with wind speeds in excess of 200 mph. Our Building Designers can incrementally adjust design wind speeds to allow you to make decisions to best meet your concerns and budget.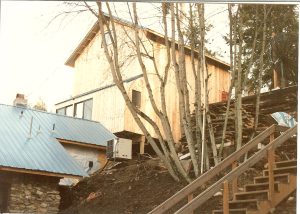 DEAR JEFFREY: A plethora of options are available for sloped sites. They can be excavated to create a “walk-out” or “daylight” situation. I was faced with this situation on one of my personal buildings (albeit with a more extreme slope):
DEAR JEFFREY: A plethora of options are available for sloped sites. They can be excavated to create a “walk-out” or “daylight” situation. I was faced with this situation on one of my personal buildings (albeit with a more extreme slope): 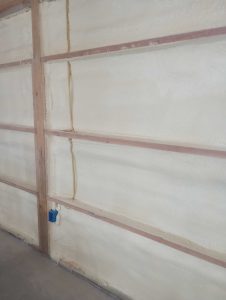 DEAR JIM: Good news and bad news…. while your proposed solution will likely take care of possible condensation issues, it is structurally unsound. Post frame (pole barn) buildings rely upon shear strength of steel roofing and siding in order to remain stable. When you add in even a half-inch gap of non-rigid material (foam board) between framing and steel skin, you greatly reduce (or eliminate) shear strength of your steel panels. Even if your building were to remain standing, shifting of steel panels with small diameter (#9 or #10) screws will cause slots to form around screw shanks, eventually causing leakage.
DEAR JIM: Good news and bad news…. while your proposed solution will likely take care of possible condensation issues, it is structurally unsound. Post frame (pole barn) buildings rely upon shear strength of steel roofing and siding in order to remain stable. When you add in even a half-inch gap of non-rigid material (foam board) between framing and steel skin, you greatly reduce (or eliminate) shear strength of your steel panels. Even if your building were to remain standing, shifting of steel panels with small diameter (#9 or #10) screws will cause slots to form around screw shanks, eventually causing leakage. I am pleased my information has proven helpful to you. I would consider one of two options – installing steel in these two areas over solid sheathing (OSB or plywood) with 30# felt or a synthetic underlayment, or using two inches of closed cell spray foam applied directly to underside of roof steel. Either of these should assist in mitigating sound.
I am pleased my information has proven helpful to you. I would consider one of two options – installing steel in these two areas over solid sheathing (OSB or plywood) with 30# felt or a synthetic underlayment, or using two inches of closed cell spray foam applied directly to underside of roof steel. Either of these should assist in mitigating sound. Ultimately this decision should be made by whomever your engineer is who is sealing your building plans. Special care should also be taken to insure adequacy of purlins in drift zones (closest to ridge), where purlins may need to be closer spaced, higher grade and/or larger dimension material.
Ultimately this decision should be made by whomever your engineer is who is sealing your building plans. Special care should also be taken to insure adequacy of purlins in drift zones (closest to ridge), where purlins may need to be closer spaced, higher grade and/or larger dimension material. My response: Actually in the hundreds of buildings we have provided with carports, you are quite honestly the first person who has ever brought forth any of these issues as being challenges. Your bringing this to our attention is greatly appreciated.
My response: Actually in the hundreds of buildings we have provided with carports, you are quite honestly the first person who has ever brought forth any of these issues as being challenges. Your bringing this to our attention is greatly appreciated.





