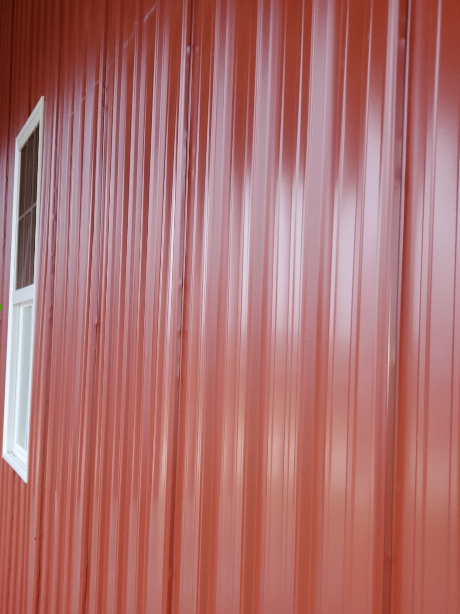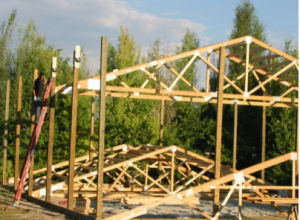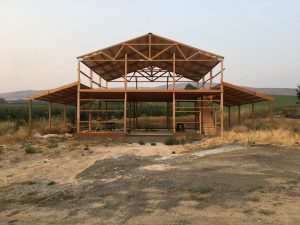What Bubble Insulation Brand do you Recommend?
 Reader ERICA in WEST COLUMBIA writes: “Is there a specific bubble insulation brand you recommend? We will be using this as our vapor barrier in the roof. I’ve seen posts about this type of insulation disintegrating, so I’m wondering if the claims are exaggerated or if in fact it could be a certain brand. Also we are wanting to have cathedral ceilings throughout our building. Our roof is made with metal trusses and wood purlins. We are using bubble insulation and some type of batt insulation. What is the best method to vent if we are not going to have an attic space?”
Reader ERICA in WEST COLUMBIA writes: “Is there a specific bubble insulation brand you recommend? We will be using this as our vapor barrier in the roof. I’ve seen posts about this type of insulation disintegrating, so I’m wondering if the claims are exaggerated or if in fact it could be a certain brand. Also we are wanting to have cathedral ceilings throughout our building. Our roof is made with metal trusses and wood purlins. We are using bubble insulation and some type of batt insulation. What is the best method to vent if we are not going to have an attic space?”
To use batt insulation between roof purlins requires a minimum of an inch of continuous air flow between roof deck (roof steel) and insulation. To achieve this, you would need to add framing (such as 2×4 placed flatwise) running from eaves to ridge, then another layer running opposite direction. You could then use a reflective radiant barrier (bubble wrap) between overlays and batt insulation between purlins, up to depth of purlins. This requires vented eaves and a ridge vent.
 Instead, look at spraying two inches of closed cell spray foam directly to underside of roof steel (between purlins), then fill balance of purlin cavity with unfaced rockwool batts. This will get you a higher R value and save on material and labor for a lot of 2×4. You should not vent either eaves or ridge in this case.
Instead, look at spraying two inches of closed cell spray foam directly to underside of roof steel (between purlins), then fill balance of purlin cavity with unfaced rockwool batts. This will get you a higher R value and save on material and labor for a lot of 2×4. You should not vent either eaves or ridge in this case.
As for bubble ‘insulation’ – it is not insulation, at best (when completely sealed) it is an effective vapor barrier. There have been real problems with white vinyl facing of reflective radiant barriers flaking off over time. We had this same problem with our first supplier (and, of course, they went bankrupt before problems showed up). After selling millions of square feet, we stopped offering any reflective radiant barriers to our clients.
Read more about reflective radiant barriers here: https://www.hansenpolebuildings.com/2014/04/reflective-insulation-wars/

 DEAR POLE BARN GURU: Putting up a metal truss pole barn that calls for 12′ post centers and want to use 16′ centers for the truss using 16′ 2×6 for the purlins 30 cups per bay. Looking to get more length to barn this way. Minimum wind and snow load central Mississippi agriculture barn building housing mostly hay. Will this work or is 12′ max on metal truss bay width? 3 bays 16′ would garner me 50′ length with overhang or two 12′ bays on the end and 16 bay in middle would get me 42′ of length with foot overhang. Would either be sturdy enough for this application. TOMMY in ACKERMAN
DEAR POLE BARN GURU: Putting up a metal truss pole barn that calls for 12′ post centers and want to use 16′ centers for the truss using 16′ 2×6 for the purlins 30 cups per bay. Looking to get more length to barn this way. Minimum wind and snow load central Mississippi agriculture barn building housing mostly hay. Will this work or is 12′ max on metal truss bay width? 3 bays 16′ would garner me 50′ length with overhang or two 12′ bays on the end and 16 bay in middle would get me 42′ of length with foot overhang. Would either be sturdy enough for this application. TOMMY in ACKERMAN DEAR POLE BARN GURU: Monitor barns -is it crazy to think/have 14 foot “wings” and 24 wide center? Thinking 52 wide with 14-24-14 sizing. Seems most have narrower center. Is there a reason? STEVE in WEISER
DEAR POLE BARN GURU: Monitor barns -is it crazy to think/have 14 foot “wings” and 24 wide center? Thinking 52 wide with 14-24-14 sizing. Seems most have narrower center. Is there a reason? STEVE in WEISER DEAR KERI: Assuming land and utilities (water, sewer, electric) are not included in this budget then yes. Ultimately it will depend upon your tastes and how much you are willing to DIY. I have seen reports of DIYers completing their post frame homes for under $50 a square foot.
DEAR KERI: Assuming land and utilities (water, sewer, electric) are not included in this budget then yes. Ultimately it will depend upon your tastes and how much you are willing to DIY. I have seen reports of DIYers completing their post frame homes for under $50 a square foot. DEAR ZACH: A fully engineered post frame building with wood trusses, built to match it’s plans should last longer than any of us who are alive on this planet will be around. With metal trusses, it will all depend upon if those trusses have been designed by a competent engineer, were fabricated by certified welders under strict quality control standards and are properly installed to specifications on your engineer’s plans. Done correctly, you should not have concerns regarding longevity.
DEAR ZACH: A fully engineered post frame building with wood trusses, built to match it’s plans should last longer than any of us who are alive on this planet will be around. With metal trusses, it will all depend upon if those trusses have been designed by a competent engineer, were fabricated by certified welders under strict quality control standards and are properly installed to specifications on your engineer’s plans. Done correctly, you should not have concerns regarding longevity.






