This week the Pole Barn Guru answers reader questions about condensation control in Spokane, WA, the availability of a hipped roof design to meet wind and snow loads, and planning for a post frame build on a sloped site.
DEAR POLE BARN GURU: I’m in Spokane, WA– a semi-arid region, and I had a question about using metal roof panels with prefabbed integral condensation control, such as Condenstop, along with a double bubble reflective barrier. I have a few left over rolls of the reflective barrier that I can use and would only need to buy an extra roll or two for our prospective 36×36 post frame building. Would it be ok to use both without trapping moisture between the 2? Or, should I only use 1? Building will have continuous soffit venting on both eaves and ridge venting as well. The building will be used in-part to store food-crop and will be temperature-controlled during all seasons, and has drywalled ceilings. Therefore, I’d like to insulate to the max. Was thinking spray foam between the purlins and also fiberglass batts? MATT in SPOKANE
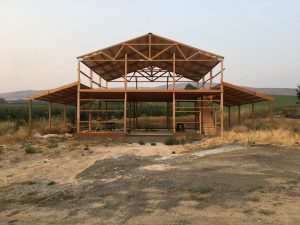 DEAR MATT: I was born and raised in Spokane, owned a house on Newman Lake until just a couple of years ago. In the 1990’s I was the area’s most prolific post frame builder – one year we erected over 200 post frame buildings in Spokane county alone!
DEAR MATT: I was born and raised in Spokane, owned a house on Newman Lake until just a couple of years ago. In the 1990’s I was the area’s most prolific post frame builder – one year we erected over 200 post frame buildings in Spokane county alone!
Let’s look at doing this right, and not spend money just to spend money.
Spokane is Climate Zone 5A. 2021 International Energy Conservation Code requirements (IECC) are R-60 roof, R-30 walls
Roof: 16″ raised heel trusses, vent overhangs and ridge in correct proportion, roof steel with Integral Condensation Control, blow in R-60 of granulated Rockwool.
Sell your reflective barrier on Craigslist or Facebook Marketplace.
Walls: Steel siding, Weather Resistant Barrier (Tyvek or similar), 2×8 commercial bookshelf girts, R-30 Rockwool batts, well-sealed vapor barrier.
DEAR POLE BARN GURU: In your blog you state that hip roof style the strongest against high winds. as I live in tornado alley wind and snow drifting are concerns of mine and would like my building design to be highly resistant to these forces. Why can I not find examples of this roof style on your web site? Is the gambrel style the closest you come to this design? CARY in RAYMOND
 DEAR CARY: Very few clients have been willing to make an extra investment into full hip roofs, explaining why our website has no photos of them (we do rely upon our clients to provide photos). We can engineer traditional (and most cost effective) gable roof designs with wind speeds in excess of 200 mph. Our Building Designers can incrementally adjust design wind speeds to allow you to make decisions to best meet your concerns and budget.
DEAR CARY: Very few clients have been willing to make an extra investment into full hip roofs, explaining why our website has no photos of them (we do rely upon our clients to provide photos). We can engineer traditional (and most cost effective) gable roof designs with wind speeds in excess of 200 mph. Our Building Designers can incrementally adjust design wind speeds to allow you to make decisions to best meet your concerns and budget.
While most roof truss manufacturers meet Code requirements for unbalanced (drift) snow loads, we are one of few (if not only) building providers who also design roof purlins appropriately to resist these same loads. This typically results in purlins closest to ridge to be either more closely spaced and/or larger in dimensions.
DEAR POLE BARN GURU: We purchased property in north central Tennessee and are planning a post frame barn for a RV and SUV storage and then later adding a post frame home as our forever home. Building site has about a 5 – 10 degree slope. Can you recommend some reading material, books, articles, how-to’s that I can learn and start making some educated research and decisions? thanks. JEFFREY in PRAIRIEVILLE
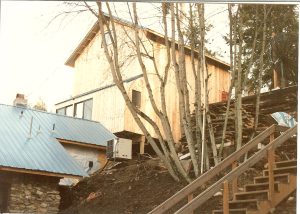 DEAR JEFFREY: A plethora of options are available for sloped sites. They can be excavated to create a “walk-out” or “daylight” situation. I was faced with this situation on one of my personal buildings (albeit with a more extreme slope): https://www.hansenpolebuildings.com/2019/05/solving-massive-pole-building-grade-changes/
DEAR JEFFREY: A plethora of options are available for sloped sites. They can be excavated to create a “walk-out” or “daylight” situation. I was faced with this situation on one of my personal buildings (albeit with a more extreme slope): https://www.hansenpolebuildings.com/2019/05/solving-massive-pole-building-grade-changes/
Sites can also be built up: https://www.hansenpolebuildings.com/2020/01/supporting-fill-when-considerable-grade-change-exists/
And there is always an option of “stilts” https://www.hansenpolebuildings.com/2020/03/stilt-home-barndominium/
For research, a great source of information is always to navigate to www.HansenPoleBuildings.com, go to SEARCH in upper right corner, type in whatever topic you are looking for information on (e.g. BARNDOMINIUM) and hit ENTER. Over 2000 articles are available, covering a broad myriad of subject matter.
Whatever route you do ultimately pick, fully engineered post frame is likely to be your most cost effective and energy efficient structural design solution.
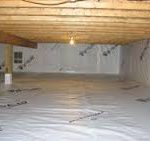 DEAR ROSS: You are correct about where moisture is coming from – and it is made even worse in Winter, when ground outside of your building is frozen and inside your building is where all ground moisture is trying to escape (basically think of your building as being a cork pulled out of a genie’s bottle). While pouring a concrete slab on grade of a vapor barrier would be your best (and permanent) solution, concrete is costly. With this said, my best recommendation would be to remove top two inches of dirt inside of your building, making sure there are no sharp rocks projecting up above surface. Place a 15mil black vapor barrier across entire floor, overlapping seams by 12 inches and taping them tightly shut. Run vapor barrier up onto splash planks on walls (if possible) as well as sealing to each column. Cover vapor barrier with two inches of clean sand. You may need to mechanically dehumidify, in order to fully resolve your challenges.
DEAR ROSS: You are correct about where moisture is coming from – and it is made even worse in Winter, when ground outside of your building is frozen and inside your building is where all ground moisture is trying to escape (basically think of your building as being a cork pulled out of a genie’s bottle). While pouring a concrete slab on grade of a vapor barrier would be your best (and permanent) solution, concrete is costly. With this said, my best recommendation would be to remove top two inches of dirt inside of your building, making sure there are no sharp rocks projecting up above surface. Place a 15mil black vapor barrier across entire floor, overlapping seams by 12 inches and taping them tightly shut. Run vapor barrier up onto splash planks on walls (if possible) as well as sealing to each column. Cover vapor barrier with two inches of clean sand. You may need to mechanically dehumidify, in order to fully resolve your challenges.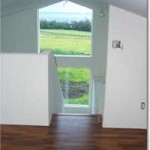 DEAR WESLEY: Post frame buildings “work” due to their skin. Placing openings, without approval from your building’s engineer, could result in catastrophic structural failure.
DEAR WESLEY: Post frame buildings “work” due to their skin. Placing openings, without approval from your building’s engineer, could result in catastrophic structural failure.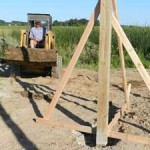 DEAR TONY: Most important for avoiding frost heave is having a properly prepared building site:
DEAR TONY: Most important for avoiding frost heave is having a properly prepared building site:  DEAR CHRIS: Closed cell spray foam is a great product, however it would not be my first choice for your climate zone. For best results, closed cell spray foam should be two inches or thicker to prevent condensation, and applied directly to the roof and wall steel. Hopefully you have a well-sealed vapor barrier beneath your building’s slab. With closed cell spray foam, you may experience condensation on your building’s interior, so do not be surprised should you have to mechanically dehumidify. Unless specified as necessary on your engineer sealed building plans, you should not add plywood or OSB to your roof system, as it will add unexpected dead loads to your building system.
DEAR CHRIS: Closed cell spray foam is a great product, however it would not be my first choice for your climate zone. For best results, closed cell spray foam should be two inches or thicker to prevent condensation, and applied directly to the roof and wall steel. Hopefully you have a well-sealed vapor barrier beneath your building’s slab. With closed cell spray foam, you may experience condensation on your building’s interior, so do not be surprised should you have to mechanically dehumidify. Unless specified as necessary on your engineer sealed building plans, you should not add plywood or OSB to your roof system, as it will add unexpected dead loads to your building system.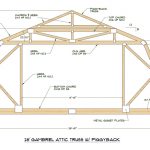 DEAR POLE BARN GURU: Hello. We are wanting to build a 2 story pole barn winery. First floor winery and second would be air-bnb type rental. We aren’t sure if we should use attic truss or complete the build with a traditional second floor. Cost is probably biggest concern. Space second as we know attic truss would be less room. Would you do an attic truss or traditional 2nd floor type build and roughly cost difference between the 2? Building size will be roughly 40×60. Thank you for your time. CRAIG in ROCK CREEK
DEAR POLE BARN GURU: Hello. We are wanting to build a 2 story pole barn winery. First floor winery and second would be air-bnb type rental. We aren’t sure if we should use attic truss or complete the build with a traditional second floor. Cost is probably biggest concern. Space second as we know attic truss would be less room. Would you do an attic truss or traditional 2nd floor type build and roughly cost difference between the 2? Building size will be roughly 40×60. Thank you for your time. CRAIG in ROCK CREEK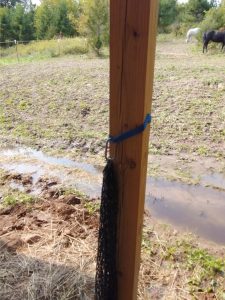 DEAR POLE BARN GURU: I built a pole barn for my r/v a couple of years ago. I used 4×4 for my posts with a metal roof and purlins with no siding. The posts are set 3′ into the soil with no concrete. Posts are 10′ out of the ground. When we get a strong wind the posts bend slightly at ground level allowing the structure to flex. Is there a way to add strength to the posts or do I need to replace with a larger size post and should I embed the post in concrete or will it rot? MARK in BRADENTON
DEAR POLE BARN GURU: I built a pole barn for my r/v a couple of years ago. I used 4×4 for my posts with a metal roof and purlins with no siding. The posts are set 3′ into the soil with no concrete. Posts are 10′ out of the ground. When we get a strong wind the posts bend slightly at ground level allowing the structure to flex. Is there a way to add strength to the posts or do I need to replace with a larger size post and should I embed the post in concrete or will it rot? MARK in BRADENTON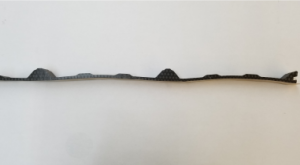 DEAR MARK: Communication – we as humans do so much of it and all too often do not fully convey our intentions. I am just as guilty as any other person, so do not feel like you are alone in this. This is one reason we strive to do everything in writing, so both parties are clear on each other’s expectations.
DEAR MARK: Communication – we as humans do so much of it and all too often do not fully convey our intentions. I am just as guilty as any other person, so do not feel like you are alone in this. This is one reason we strive to do everything in writing, so both parties are clear on each other’s expectations.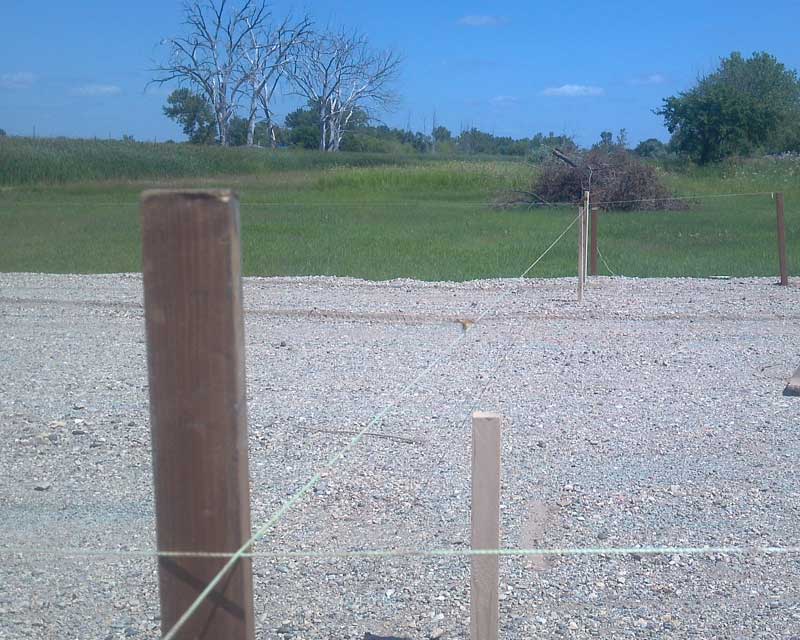
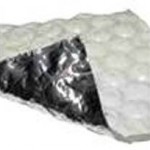 DEAR DYLAN:
DEAR DYLAN: 





