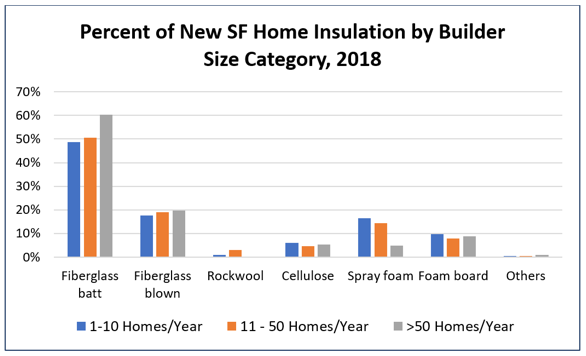Remember Hoping You Could Buy Toilet Paper?
I grew up seeing photos of people in Eastern Bloc countries standing in line for nearly every commodity. More recently we have witnessed residents of Venezuela enduring similar circumstances.
Similar situations are now occurring with building materials – as witnessed by this notification from one of our steel roofing and siding suppliers, American Building Components:
 “May 26, 2021
“May 26, 2021
Dear Valued Customer Partners,
With the intent to keep you as updated on product availability, please note that the supply of materials from our vendors has tightened which has limited our production capacity. In order to improve material planning and delivery schedules, the following are changes to our material allocation which will begin June 1.
- Material allocations will be established at the regional level to align with the capacity of the respective manufacturing locations.
- Upon reaching monthly allocated order volume, additional orders will not be accepted until allocations are reset at the beginning of the next month.
- Non-active and/or new customers will not be eligible to participate in the allocation program.
Your specific material allocation will be communicated to you by your respective sales representative no later than June 1.
As you plan your business for the coming months, we expect to experience extended lead times. Please anticipate that all new orders will receive ship dates aligned with the production capacity based upon the expected steel from our suppliers.
With the material indices continuing to rise since our last communication on May 3, we will be monitoring the market to provide you with pricing guidance for the third quarter in the coming weeks.
We understand the challenges each of you is facing with rising material costs, limited supply, and the availability of labor. We are actively working to increase our network capacities and will continue to proactively communicate with you on our progress.”
It has been tough enough to see double digit increases in steel costs pretty well every month. According to NAHB (National Association of Home Builders):
“Steel mill products prices climbed 18.4% in April following a 17.6% increase in March. Prices are up 55.6%, year-to-date, and the month-over-month percentage increase set a record high for the third month in a row. Steel mill products price volatility is greater than it has been at any time since the Great Recession.”
Now, besides being increasingly expensive, product may not even be available. Hansen Pole Buildings does happen to be one of American Building Components’ largest clients, so we are hopeful we will be able to continue to fulfill orders in a timely manner, however for those who are smaller, regional roll formers, it could be they are going to run out of coil and not be able to source more.
We obviously do not own a crystal ball to forecast when prices and availability of building products will stabilize. For those of you who are looking to build, if you can borrow at low interest rates over long terms, it is yet an opportunity, as higher future interest rates will likely more than offset any lower prices.
Preston Bowen
President, Building Envelope Solutions

 Have lots of children? Rather than having all sorts of very small bedrooms so each child has their own space – institute room sharing, incorporating larger bedrooms with walk in closets. While lots of small bedrooms may work well for your lifestyle, it is a personal design choice not appealing to most potential buyers.
Have lots of children? Rather than having all sorts of very small bedrooms so each child has their own space – institute room sharing, incorporating larger bedrooms with walk in closets. While lots of small bedrooms may work well for your lifestyle, it is a personal design choice not appealing to most potential buyers. 2019’s average home had 2594 square feet of finished space and a sales price of $485,128. Without lot costs, general contractor’s overhead and profit actual construction costs were $296,652 ($114 per square foot).
2019’s average home had 2594 square feet of finished space and a sales price of $485,128. Without lot costs, general contractor’s overhead and profit actual construction costs were $296,652 ($114 per square foot).
 It is also a really hard question to answer. You can probably guess standard cabinets and custom cabinets come with a very big price difference. This is merely one example of a myriad of differences between every single barndominium.
It is also a really hard question to answer. You can probably guess standard cabinets and custom cabinets come with a very big price difference. This is merely one example of a myriad of differences between every single barndominium. 
 The NAHB (National Association of Home Builders) and the AIA (American Institute of Architects) have written to the ICC (International Code Council), recommending a longer interval between published Code revisions. The feeling is it would make it easier and less expensive for those affected, as well as easier to manage the changes.
The NAHB (National Association of Home Builders) and the AIA (American Institute of Architects) have written to the ICC (International Code Council), recommending a longer interval between published Code revisions. The feeling is it would make it easier and less expensive for those affected, as well as easier to manage the changes.





