Dual Heating And Cooling Solutions For Your Post Frame Barndominium
Dual heating and cooling systems are a two-in-one solution and can keep your post frame barndominium cool in summer and warm in winter. It’s no secret energy prices are increasingly expensive, with U.S. cooling bills alone set to rise from $661 to $719 by September’s end, Yahoo Finance reports. So, whether you use your post frame building for living, working, or storage, it’s important to choose an energy-efficient heating and cooling system keeping your post frame building comfortable year-round at a sensible cost.
Packaged HVAC units
Packaged HVAC units combine all necessary heating and cooling components conveniently into one single cabinet sitting outside your post frame building. This is in contrast to split systems consisting of two separate heating and cooling units, one indoors and one outdoors. Above all else, packaged units are a great space saver, generally what you want for your post frame building. None of your heating and cooling equipment will take up any interior space inside, so you have more space for more important things.
Packaged systems are also energy efficient as all heating and cooling components (furnace, air conditioner, air handler, and condenser) are designed to work together optimally. This helps keep energy bills down. Plus, these systems are also easy to maintain, especially compared to split systems. With all parts together in one place just outside your post frame building, you just have to open a cabinet door and get stuck in.
This said, although DIY maintenance has its place, it’s also important to get your unit serviced by a professional technician once a year. In particular, American’s spent between $787 to $2,094 on average on heating last winter and spring, and regular servicing can help keep those costs down. A furnace running efficiently ends up using less energy over time. A professional technician can also check your unit for corrosion, change dirty filters, and replace any parts before it breaks down completely and requires more expensive repairs or a replacement.
Air source heat pumps
In winter, an air source heat pump takes warm outdoor air, and transfers it inside to heat up your post frame building. In summer, this system does exactly opposite: inside heat is expelled outside to keep interior temperatures nice and cool. These units are also cost efficient. According to U.S. Department of Energy, air source heat pumps “deliver up to three times more heat energy to a home than electrical energy it consumes”. For post frame buildings, ductless heat pumps are a simple option. A three-inch hole through a building wall is all needed to join exterior condenser with interior units. If you do go with this system, you may want to keep exterior unit away from your windows as its fans do create some noise. You also have an option of standing unit on a noise-absorbing base for further sound insulation.
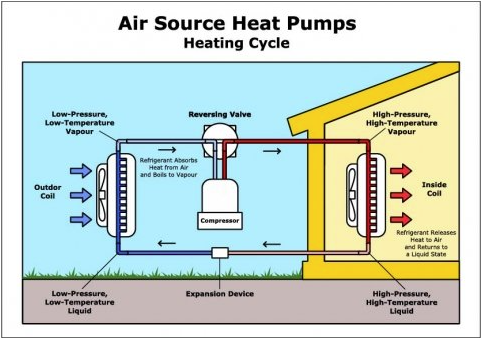
Ductless mini-split HVAC systems
A ductless mini-split system provides heating and cooling without a need for duct installation, making them another great choice for post frame buildings. This system consists of one small outdoor unit on exterior of your building and multiple small indoor units running on electricity. In comparison to regular heat pumps pushing warm or cool air through ducts, mini-split heat pumps can direct air to different zones or rooms in your post frame building depending on your needs.
Modern systems sometimes also have intelligent sensor technology specifically directing heat or air to where it’s needed most. These sensors can even tell how hot or cold you are. So, for example, if you use your post frame building as a gym, this system will automatically blow cold air on you as you’re working out. Auto-off and energy saving functions also prevent energy waste and save money.
A good heating and cooling system is key for keeping your post frame building comfortable all year long. Whether you go for a packaged HVAC unit, air source heat pump, or ductless mini-split, any one of these options is bound to work great in your post frame building.
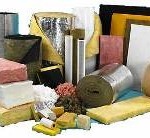 DEAR ROBERT: All of these recommendations are based upon meeting energy code requirements for conditioned buildings. Washington State will be a stickler for these.
DEAR ROBERT: All of these recommendations are based upon meeting energy code requirements for conditioned buildings. Washington State will be a stickler for these. DEAR POLE BARN GURU: What size posts should be used for 30′ x 40′ x 10 with 6/12 pitch in southern lower Michigan??? Storage/ garage / shop. STEVE in MARSHALL
DEAR POLE BARN GURU: What size posts should be used for 30′ x 40′ x 10 with 6/12 pitch in southern lower Michigan??? Storage/ garage / shop. STEVE in MARSHALL  Mike the Pole Barn Guru writes:
Mike the Pole Barn Guru writes: I am really considering using a Hansen Pole Barn Kit for the shell, but need to figure out how to ensure 60% humidity inside the building doesn’t rot it from the inside out. I know that HVAC Dehumidification will be very import, but so is how to seal the build walls from both the outside and inside, how to insulate the walls and ceiling (especially since we plan to have a flat ceiling thus an attic area where the Ceiling and Roof may need to both be insulated to avoid condensation, etc.
I am really considering using a Hansen Pole Barn Kit for the shell, but need to figure out how to ensure 60% humidity inside the building doesn’t rot it from the inside out. I know that HVAC Dehumidification will be very import, but so is how to seal the build walls from both the outside and inside, how to insulate the walls and ceiling (especially since we plan to have a flat ceiling thus an attic area where the Ceiling and Roof may need to both be insulated to avoid condensation, etc.
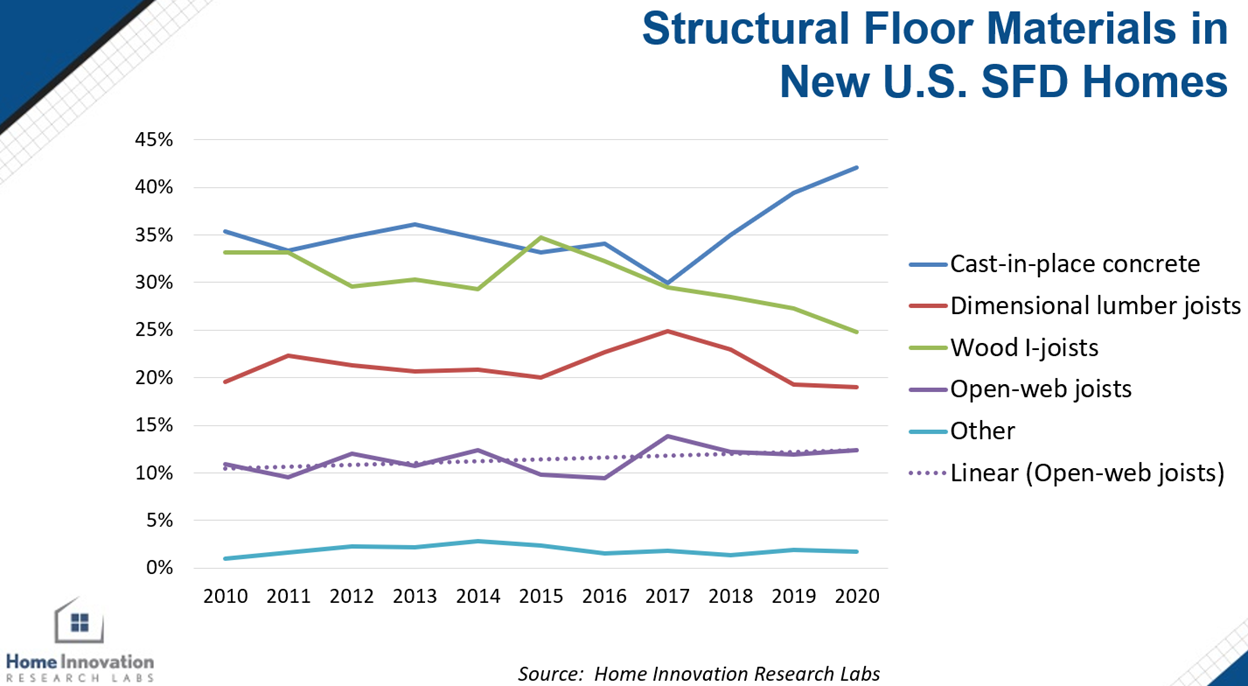
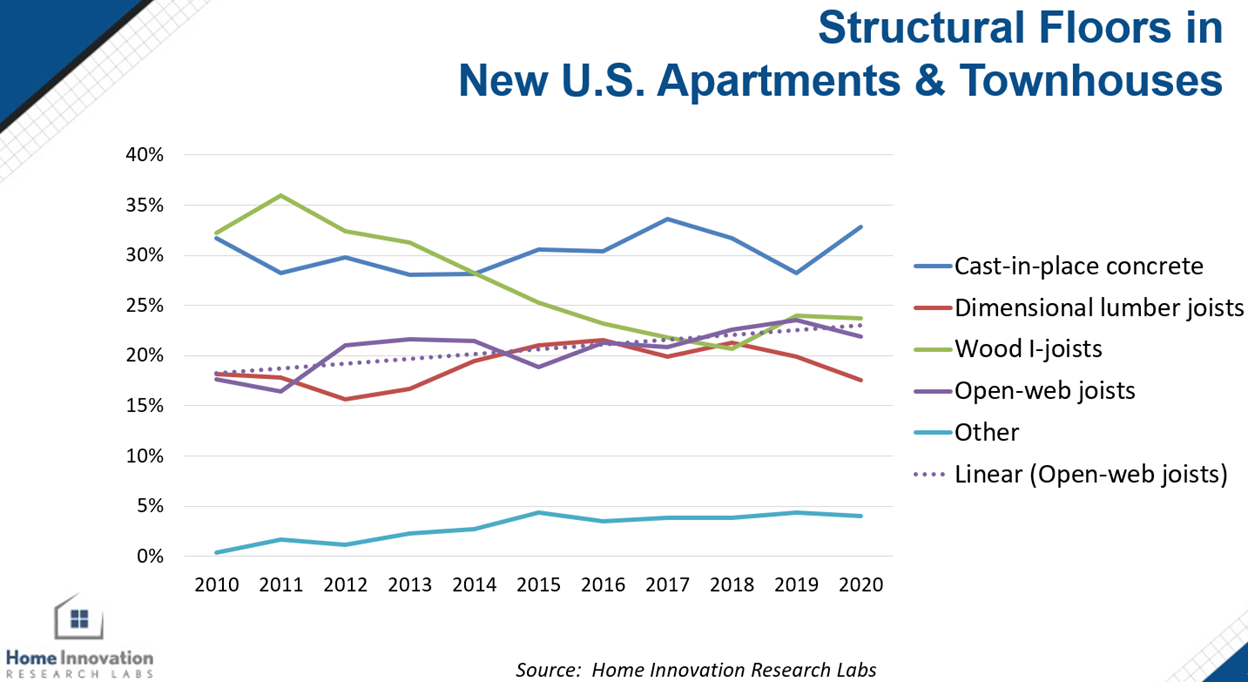
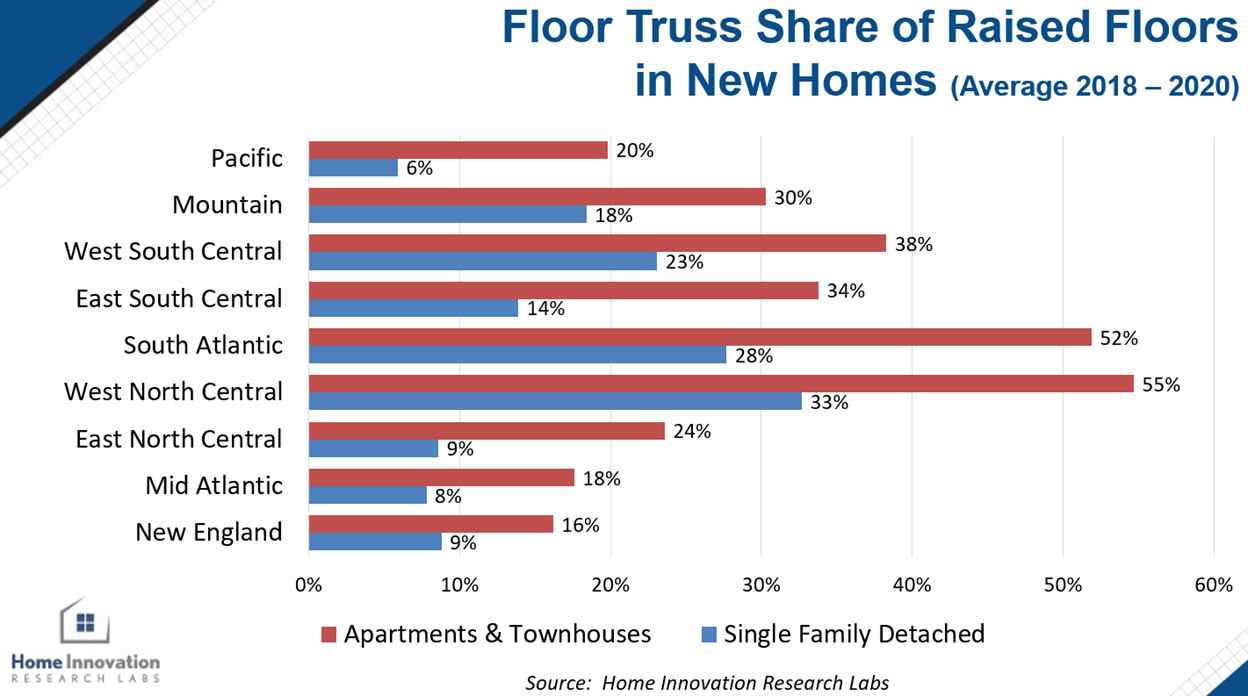
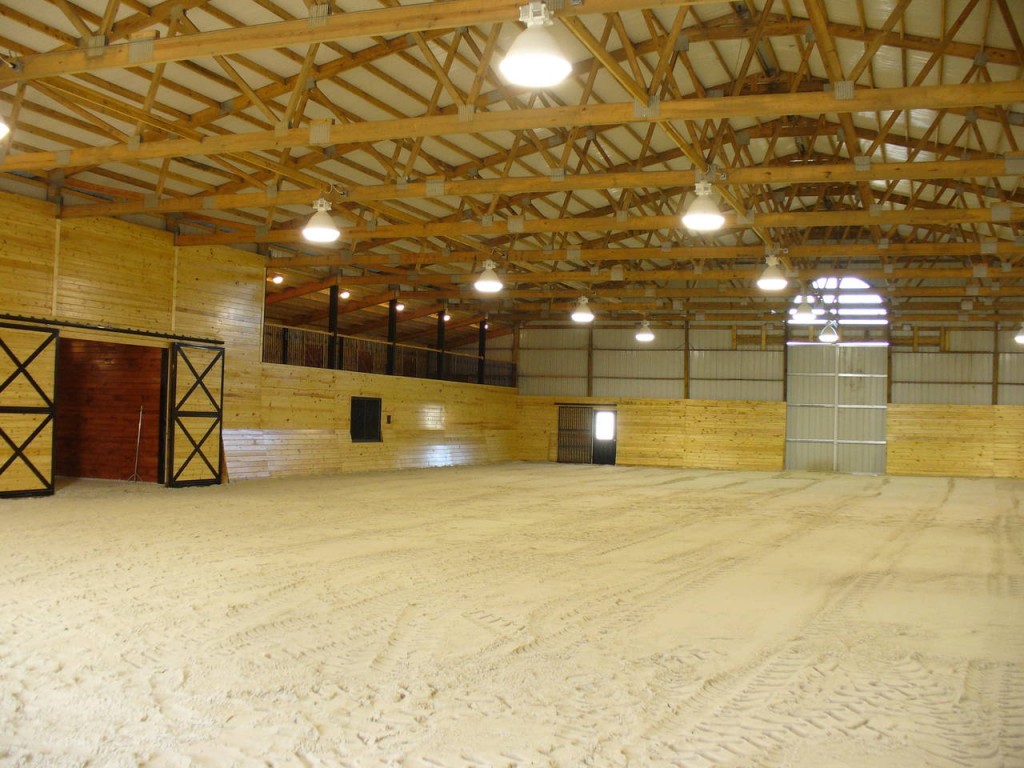
 Today’s Guest Contributor is Joseph Bryson. Joseph was born in Alberta, raised in NYC and is living in New Zealand. He has been working in 4 different industries and helped numerous businesses grow. Now, he is focused on writing as his next career from home and lives a peaceful life with his family and a whole pack of dogs.
Today’s Guest Contributor is Joseph Bryson. Joseph was born in Alberta, raised in NYC and is living in New Zealand. He has been working in 4 different industries and helped numerous businesses grow. Now, he is focused on writing as his next career from home and lives a peaceful life with his family and a whole pack of dogs.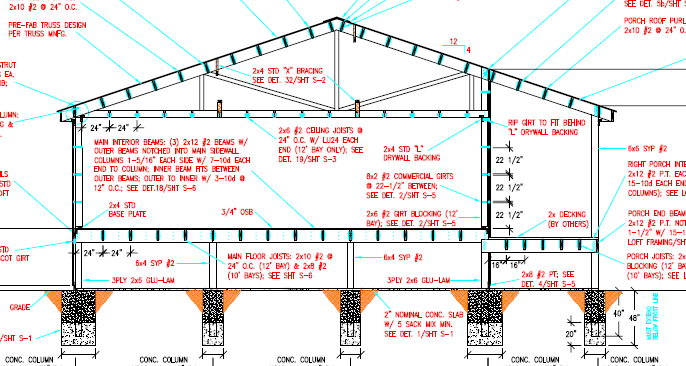
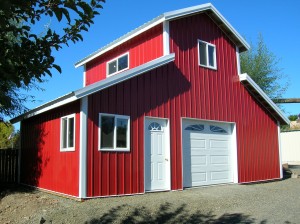 DEAR POLE BARN GURU:
DEAR POLE BARN GURU:  2019’s average home had 2594 square feet of finished space and a sales price of $485,128. Without lot costs, general contractor’s overhead and profit actual construction costs were $296,652 ($114 per square foot).
2019’s average home had 2594 square feet of finished space and a sales price of $485,128. Without lot costs, general contractor’s overhead and profit actual construction costs were $296,652 ($114 per square foot).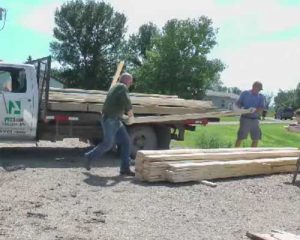 Thank you for your interest in a new Hansen Pole Building. We have wholesale relationships all across America and will ship bulkiest items, in most cases lumber and trusses, from your locale – freight costs will be no more for you, than they would be to any other location.
Thank you for your interest in a new Hansen Pole Building. We have wholesale relationships all across America and will ship bulkiest items, in most cases lumber and trusses, from your locale – freight costs will be no more for you, than they would be to any other location. 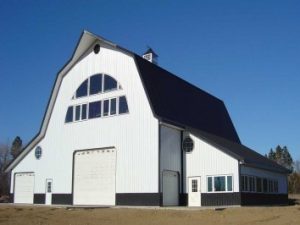 The pipes which make up an earth loop are usually made of polyethylene (PEX) and can be buried under the ground horizontally or vertically, depending on the characteristics of the site. In the case of our 2004 pole building in SD, the loops are buried vertically, hence wells.
The pipes which make up an earth loop are usually made of polyethylene (PEX) and can be buried under the ground horizontally or vertically, depending on the characteristics of the site. In the case of our 2004 pole building in SD, the loops are buried vertically, hence wells.





