Attic Ventilation – Where Hindsight is Always 20-20
Reader CHRIS in TULSA writes:
“Hello! I have a question about attic venting that I’m just not experienced enough to answer properly. I have a new 24’x’40’x12′ post frame building I’m currently working on finishing out (fiberglass insulation, walls, ceiling, etc.). My hindsight was bad and I didn’t opt for getting an overhanging roof with soffit venting, etc. Instead I did have the builder install 2, 10′ ridge vent sections on both ends of the roof. The building will not have plumbing, but will be air conditioned with mini splits, etc. My question to you is regarding properly venting the “attic” space created once the ceiling is installed. Again, I have 2, 10′ ridge vent sections as the exhaust, but was wondering if I need to add some gable venting or something similar as the intake. I should also add the entire barn has been wrapped in Tyvek. Any help with this is greatly appreciated, or if you sell a product that would help I would be interested in more information on it. Thank you for your time!”
Sadly builders and building providers rarely take proper ventilation into consideration, leading to me getting lots of questions asked about solving later challenges.
 Your ridge vents will only “work” when you have properly sized and placed air intakes. In your case, you will be limited to gable end vents. Gable vents are not nearly as effective as eave/soffit vents, so you are likely to experience poor air flow as you approach center of your building (and could have some condensation issues there as well). Tyvek would not have been my first choice in your roof, as it allows moisture to pass out and become trapped between it and your roof steel. This could potentially cause some premature degradation, over time.
Your ridge vents will only “work” when you have properly sized and placed air intakes. In your case, you will be limited to gable end vents. Gable vents are not nearly as effective as eave/soffit vents, so you are likely to experience poor air flow as you approach center of your building (and could have some condensation issues there as well). Tyvek would not have been my first choice in your roof, as it allows moisture to pass out and become trapped between it and your roof steel. This could potentially cause some premature degradation, over time.
At least 40% and no more than 50% of your ventilation can be located in upper portion of your attic space. You will need to know NFVA (Net Free Ventilating Area) of your ridge vents, then NFVA of your gable vents should be equal to, or slightly greater than your exhaust. Gable vents should be placed as low as possible, to achieve best airflow.
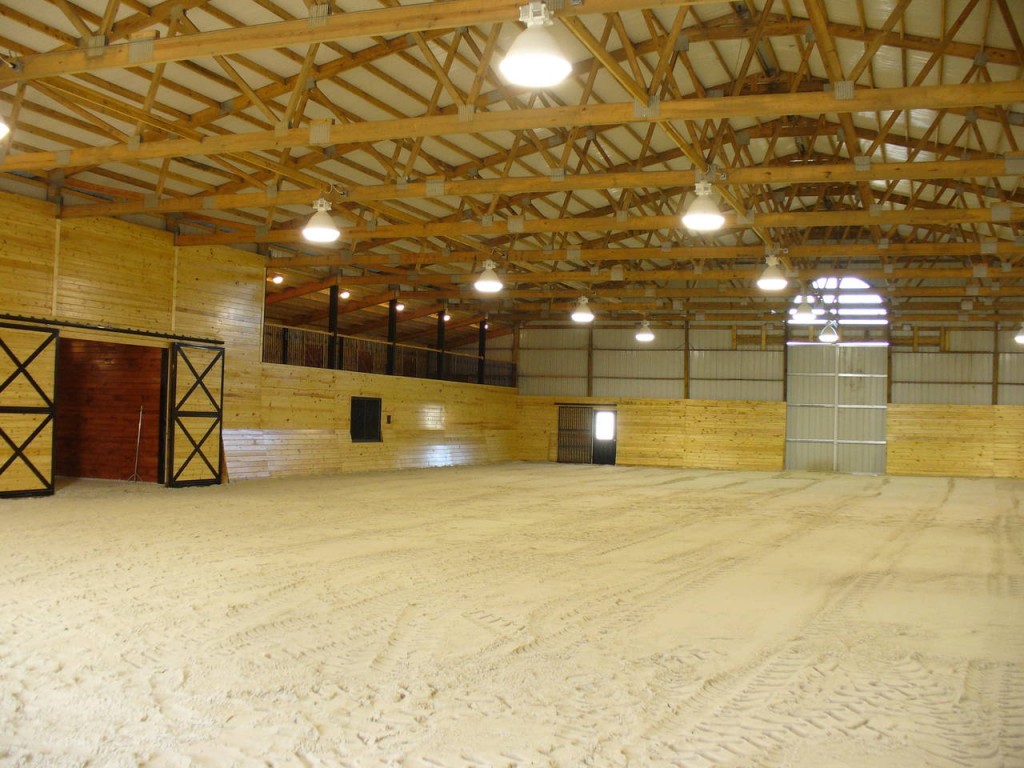
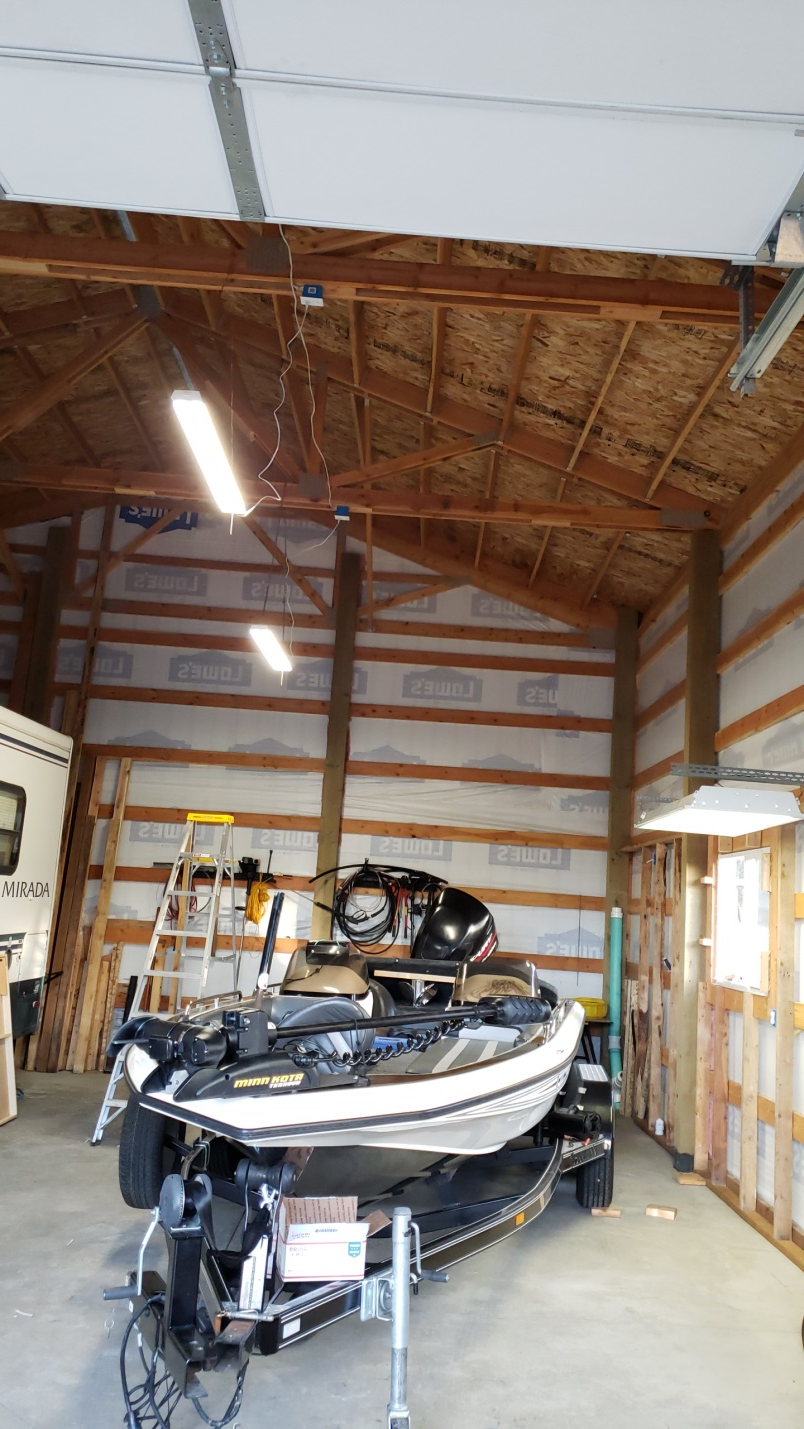
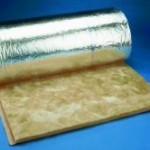 “STEVE would like some advice on insulating. He has a Cleary Building which has blanket insulation in the walls and roof and he would like to insulate over the top of this insulation and wondered if there would be issues.
“STEVE would like some advice on insulating. He has a Cleary Building which has blanket insulation in the walls and roof and he would like to insulate over the top of this insulation and wondered if there would be issues. 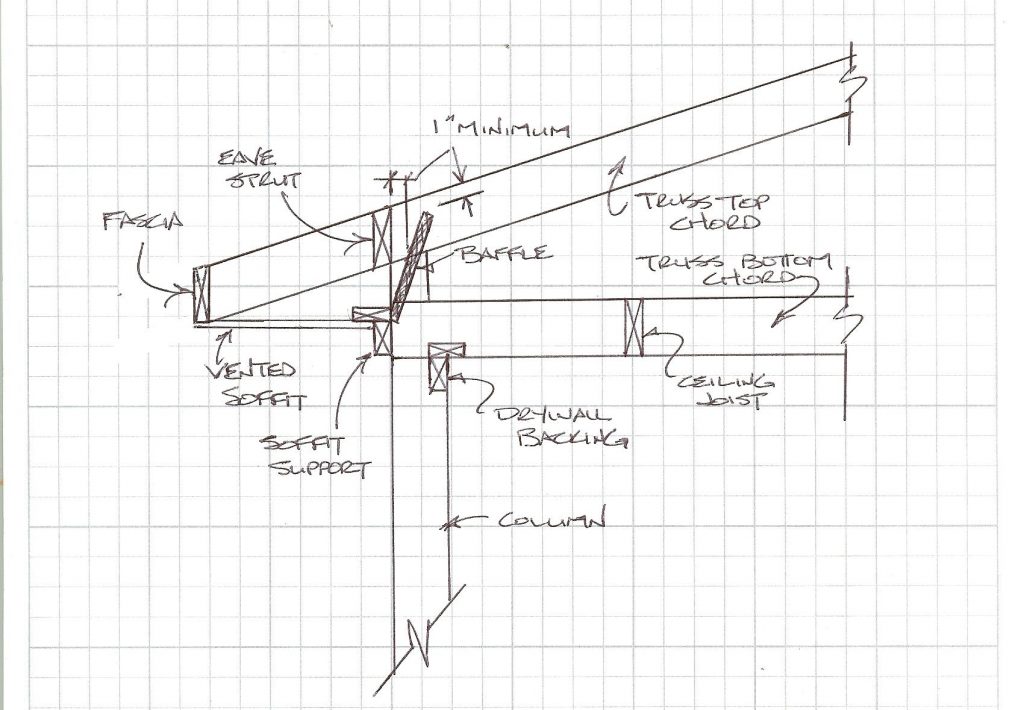
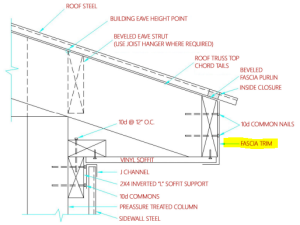 In most instances, fascia boards will be installed vertically, attaching to a plumb cut on the ends of the truss or rafter tails. This application allows for the easy installation of gutters, which are required in many jurisdictions.
In most instances, fascia boards will be installed vertically, attaching to a plumb cut on the ends of the truss or rafter tails. This application allows for the easy installation of gutters, which are required in many jurisdictions.





