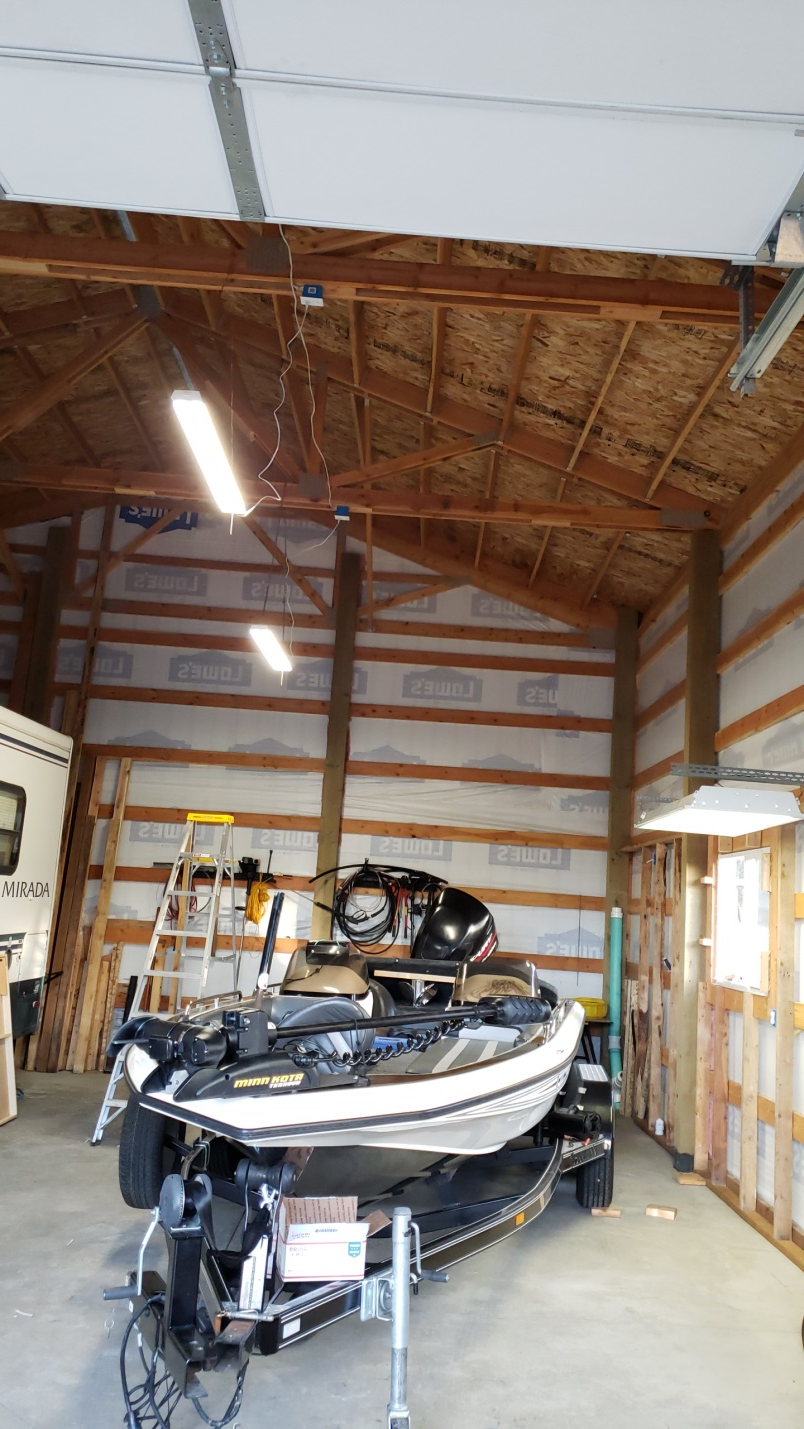This story is sad, to me. As post frame building “experts” we (an industry collective we) owe it to our clients to educate them at design phase to avoid a situation such as reader ERIC in SPOKANE VALLEY has become happily (or maybe less happy) involved in.
Eric writes:
“I want to start insulating my pole building. 30x40x16, roof layers are metal, synthetic underlayment, osb, 2×8 purlins. My question is, can I leave an air gap between roof and insulation, as I plan on using R19 batting and covering with facing. Has an open ridge vent. Thank you.”
Mike the Pole Barn Guru responds:
Placing batts between purlins is probably not a Top Twenty best answer for several reasons:
If you do not completely fill purlin cavities, Code requires airflow from eave to ridge over top of the insulation. You have no way to achieve this without a major remodel. You don’t even want to go there.
Getting a perfectly sealed vapor barrier under purlins would be nearly impossible to achieve.
You would have to seal the ridge vent (it isn’t working anyhow, because your building does not have an air intake from enclosed vented soffits).
While installing a flat ceiling at truss bottom chord height might appear to be a quick solution, it also is fraught with some perils:

Trusses are probably not designed to support a ceiling load. It might be possible to obtain an engineered repair from the company who produced your building’s trusses.
Ventilation system would need to be addressed for newly created dead attic space.
Closed cell spray foam insulation would need to be added in the area closest to eave sidewalls.
Weighing what you have to start with, my recommendation is to spray three inches of closed cell foam insulation below your roof sheathing. This will provide a greater R value than R19 batts and provides a vapor barrier. You will need to seal off the ridge (foam installer may be able to just spray foam underside).
Also, I notice in your photo what appears to be a total absence of truss web and bottom chord bracing. I’d have to have a copy of your building’s sealed plans, a truss drawing and some more photos to truly discern.
How Could This Have Been Avoided?
Whoever provided this post frame building should have been asking some important questions:
Will you, or anyone who might own this building in future years ever want to climate control (heat, cool or both)?
If yes, what method of roof insulation is being considered? I like insulation over a flat level ceiling personally, as I then no longer pay to heat or cool the attic area. In order to do this right, energy heels (https://www.hansenpolebuildings.com/2012/07/raised-heel-trusses/) should be utilized. It also means having adequate attic insulation with soffit vents as intakes and ridge vents as exhaust.
It all could have been so much simpler.






