Owner-Barndominium Builder Construction Loans
Qualifying for owner-barndominium builder construction loans can be a daunting task. Given 2007-2008’s housing market downturn, owner-builder construction loans are increasingly hard to get but not impossible. An owner-builder is a property owner who serves as general contractor on their own project. A General contractor coordinates everything from budget to hiring subcontractors. Serving as one’s own general coordinator requires work and patience but can provide a huge savings and equity into your property.
Serving as one’s own general contractor requires some research and knowledge. Since most people are not well versed in construction, it would be wise for a future barndominium owner to consult with someone with experience to get an understanding of how a project works from beginning to end. You should look at project size and develop a business plan. This business plan should include a projected budget listing labor and costs, building permits and any additional associated costs.
For further reading on things to complete before going to a barndominium lender: https://www.hansenpolebuildings.com/2020/06/things-to-complete-before-going-to-a-barndominium-lender/
In addition, a project timeline needs to be developed. This project timeline will forecast the anticipated building schedule. It should also include provisions for delays (they will occur).
 Once you have completed a business plan, find a lender who specializes in construction loans. To determine if you are qualified for a construction loan, your lender will need to verify your income, cash reserves, debt–to-income ratio and credit score and know you can provide necessary down payment. Down payment will be up to 30 percent of requested loan amount. Borrowers may use land equity as a substitute for a down payment. These requirements will allow your lender to see if you are able to repay the loan. Lenders are skeptical about providing construction loans to individuals. Providing a business plan for them to review will demonstrate you have researched and understand what is involved in constructing your barndominium.
Once you have completed a business plan, find a lender who specializes in construction loans. To determine if you are qualified for a construction loan, your lender will need to verify your income, cash reserves, debt–to-income ratio and credit score and know you can provide necessary down payment. Down payment will be up to 30 percent of requested loan amount. Borrowers may use land equity as a substitute for a down payment. These requirements will allow your lender to see if you are able to repay the loan. Lenders are skeptical about providing construction loans to individuals. Providing a business plan for them to review will demonstrate you have researched and understand what is involved in constructing your barndominium.
Upon loan approval, you can begin to assemble your construction team. You need to ensure all subcontractors are reputable and guarantee their work, by proper vetting. Request to see previous projects and ask for references. In addition, check to see if any complaints have been lodged through local building authorities.
How to vet subcontractors: https://www.hansenpolebuildings.com/2018/04/vetting-building-contractor/
After your team is assembled, establish frequent site visits and meetings with subcontractors to keep the project on schedule. By doing so, you will be able to adjust schedules should an issue arise causing a delay. Remember this is an investment. If you do not play an active role in your barndominium’s construction, your dream home could become your nightmare.
 MYTH #4 I NEED TO HIRE A BUILDER FIRST, BEFORE I DO ANYTHING
MYTH #4 I NEED TO HIRE A BUILDER FIRST, BEFORE I DO ANYTHING bonding with their teenage daughters erect their own buildings, so chances are – you can as well!
bonding with their teenage daughters erect their own buildings, so chances are – you can as well!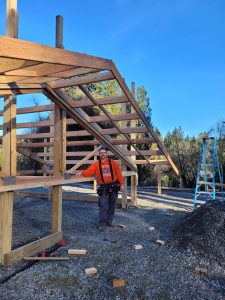
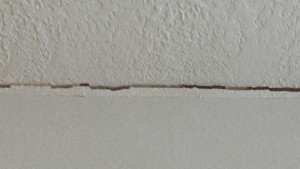 Having a barndominium built? You may anticipate a few things going wrong, but you’d expect your builder to erect your house on solid ground, right? Don’t be so sure.
Having a barndominium built? You may anticipate a few things going wrong, but you’d expect your builder to erect your house on solid ground, right? Don’t be so sure.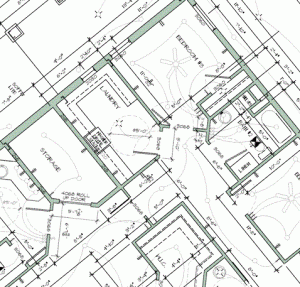 #3 Have professional floor plans
#3 Have professional floor plans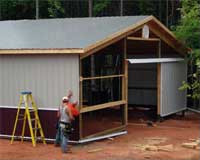 If hiring a contractor to perform any sort of work on your property thoroughly vet them (
If hiring a contractor to perform any sort of work on your property thoroughly vet them ( Hansen Pole Buildings actually provides more buildings in Washington State than anywhere else in the country! In Cowlitz County alone, I would not be surprised if you couldn’t find well over a hundred of our buildings.
Hansen Pole Buildings actually provides more buildings in Washington State than anywhere else in the country! In Cowlitz County alone, I would not be surprised if you couldn’t find well over a hundred of our buildings. An absolute best way to avoid unforeseen challenges with a builder is to do it yourself.
An absolute best way to avoid unforeseen challenges with a builder is to do it yourself.  At Hansen Pole Buildings, we are literally “All About the Building” and we strive to provide “The Ultimate Post Frame Building Experience™”. Every single one of our fully engineered post frame buildings is custom designed to best fit our client’s wants and needs. Rarely will we be least expensive, however we will always provide a best value solution.
At Hansen Pole Buildings, we are literally “All About the Building” and we strive to provide “The Ultimate Post Frame Building Experience™”. Every single one of our fully engineered post frame buildings is custom designed to best fit our client’s wants and needs. Rarely will we be least expensive, however we will always provide a best value solution. I would like a 30 to 36 inch raised wooden floor in the residence. My budget is on the lower end since I’m on a retirement income. I will be the general contractor (no experience) and I have two sons in the construction business with 15 to 20 years experience. My oldest is a roofer but currently owns his own handyman business so he either does it all or knows people who can do what I need. My youngest is a framing carpenter who also has connections.
I would like a 30 to 36 inch raised wooden floor in the residence. My budget is on the lower end since I’m on a retirement income. I will be the general contractor (no experience) and I have two sons in the construction business with 15 to 20 years experience. My oldest is a roofer but currently owns his own handyman business so he either does it all or knows people who can do what I need. My youngest is a framing carpenter who also has connections.
 Have a Registered Architect do a “Site Visit” once framing is complete and before drywall. Not only will he/she look at structural components, but this is when to catch issues potentially causing future challenges. They should give you a written report regarding any deficiencies in quality per specifications in your contract, engineered building plans and assembly instructions. This is money well spent and will potentially save you thousands over your building’s life. Give this report to your Contractor and get a date by when these items will be corrected–in writing!
Have a Registered Architect do a “Site Visit” once framing is complete and before drywall. Not only will he/she look at structural components, but this is when to catch issues potentially causing future challenges. They should give you a written report regarding any deficiencies in quality per specifications in your contract, engineered building plans and assembly instructions. This is money well spent and will potentially save you thousands over your building’s life. Give this report to your Contractor and get a date by when these items will be corrected–in writing!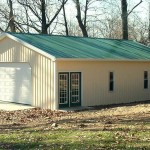 This is having your barndominium built (turn key), not for owner-builders.
This is having your barndominium built (turn key), not for owner-builders.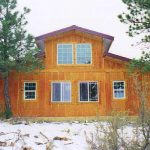 And my engineered post frame building kit package includes engineering, saving $6,400.
And my engineered post frame building kit package includes engineering, saving $6,400. It is also a really hard question to answer. You can probably guess standard cabinets and custom cabinets come with a very big price difference. This is merely one example of a myriad of differences between every single barndominium.
It is also a really hard question to answer. You can probably guess standard cabinets and custom cabinets come with a very big price difference. This is merely one example of a myriad of differences between every single barndominium. 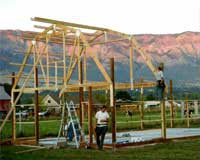

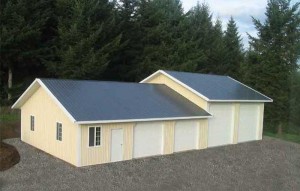 It’s always best to check with your local contractor’s board and insurance company to make sure you are following all local, state and federal requirements before you start the project.
It’s always best to check with your local contractor’s board and insurance company to make sure you are following all local, state and federal requirements before you start the project.






