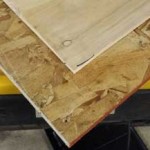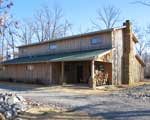Market News: Oriented Strandboard Shortages
We are now living in a world of COVID induced product shortages – from commodities such as toilet paper, paper towels and cleaning products to simple things such as McCormick Thick and Zesty Spaghetti Sauce Mix.
When it comes to building products, it is not unheard of to have to wait three months for components such as windows and overhead doors!
Hansen Pole Buildings has a special relationship with Builders First Source, Inc. (www.bldr.com) . With 550 locations in 40 states, Builders First Source has an ability to provide near local deliveries to most of our clients. Largest lumber dealer in America, Builders First Source had 3rd quarter 2020 sales of 2.3 billion dollars!
Due to buying millions of board feet of lumber and countless thousands of prefabricated roof and floor trusses from them, we get some very preferential pricing treatment, allowing us to be competitive for our clients.
We also get insights into potential supply chain challenges – often before anyone else.
Brock Saxton is a Business Development Executive with Builders First Source. Previously he spent a dozen years with Carter®Lumber (a regional chain based in Kent, Ohio, with 146 locations in 12 states). This is his message to us:
“For future jobs it would be wise to avoid OSB. We are being told to be very hesitant about selling OSB and I foresee it being an issue for us if we need it.
Apparently the mills lacked production in Q1 to the point that the market is short 8,000 truckloads. One manufacturer is taking orders for Q3 which tells me it could get really interesting.
“If all the mills were running to capacity, the supply demand ratio reaches 100% right around 1.4 million housing starts. With a pace of 1.7 million and the lost production in Q1 the deficit is causing issues quicker than expected.”
I just want you guys to think about it.”
 Checking prices at my closest The Home Depot® this morning saw 7/16” OSB at $25.70 a sheet and 15/32” (nominal ½”) CDX plywood was at $31.55 with an order of a full unit or more. Both products however have a limit of 90 sheets per order. While either of these prices may seem to be extreme – it will not matter if they become unavailable due to over demand.
Checking prices at my closest The Home Depot® this morning saw 7/16” OSB at $25.70 a sheet and 15/32” (nominal ½”) CDX plywood was at $31.55 with an order of a full unit or more. Both products however have a limit of 90 sheets per order. While either of these prices may seem to be extreme – it will not matter if they become unavailable due to over demand.
Planning on taking advantage of those phenomenally low interest rates and putting up a new garage, shop or fully engineered post frame (pole barn) home in 2021? My best advice is to get happily involved sooner rather than later.
For extended reading on OSB and Plywood please see https://www.hansenpolebuildings.com/2013/10/osb-versus-plywood/









