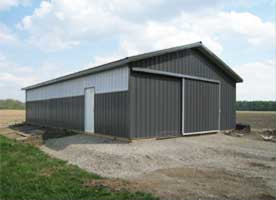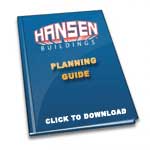Owner-Barndominium Builder Construction Loans
Qualifying for owner-barndominium builder construction loans can be a daunting task. Given 2007-2008’s housing market downturn, owner-builder construction loans are increasingly hard to get but not impossible. An owner-builder is a property owner who serves as general contractor on their own project. A General contractor coordinates everything from budget to hiring subcontractors. Serving as one’s own general coordinator requires work and patience but can provide a huge savings and equity into your property.
Serving as one’s own general contractor requires some research and knowledge. Since most people are not well versed in construction, it would be wise for a future barndominium owner to consult with someone with experience to get an understanding of how a project works from beginning to end. You should look at project size and develop a business plan. This business plan should include a projected budget listing labor and costs, building permits and any additional associated costs.
For further reading on things to complete before going to a barndominium lender: https://www.hansenpolebuildings.com/2020/06/things-to-complete-before-going-to-a-barndominium-lender/
In addition, a project timeline needs to be developed. This project timeline will forecast the anticipated building schedule. It should also include provisions for delays (they will occur).
 Once you have completed a business plan, find a lender who specializes in construction loans. To determine if you are qualified for a construction loan, your lender will need to verify your income, cash reserves, debt–to-income ratio and credit score and know you can provide necessary down payment. Down payment will be up to 30 percent of requested loan amount. Borrowers may use land equity as a substitute for a down payment. These requirements will allow your lender to see if you are able to repay the loan. Lenders are skeptical about providing construction loans to individuals. Providing a business plan for them to review will demonstrate you have researched and understand what is involved in constructing your barndominium.
Once you have completed a business plan, find a lender who specializes in construction loans. To determine if you are qualified for a construction loan, your lender will need to verify your income, cash reserves, debt–to-income ratio and credit score and know you can provide necessary down payment. Down payment will be up to 30 percent of requested loan amount. Borrowers may use land equity as a substitute for a down payment. These requirements will allow your lender to see if you are able to repay the loan. Lenders are skeptical about providing construction loans to individuals. Providing a business plan for them to review will demonstrate you have researched and understand what is involved in constructing your barndominium.
Upon loan approval, you can begin to assemble your construction team. You need to ensure all subcontractors are reputable and guarantee their work, by proper vetting. Request to see previous projects and ask for references. In addition, check to see if any complaints have been lodged through local building authorities.
How to vet subcontractors: https://www.hansenpolebuildings.com/2018/04/vetting-building-contractor/
After your team is assembled, establish frequent site visits and meetings with subcontractors to keep the project on schedule. By doing so, you will be able to adjust schedules should an issue arise causing a delay. Remember this is an investment. If you do not play an active role in your barndominium’s construction, your dream home could become your nightmare.
 When I began this blog back in June of 2011, I surmised getting to a total of 100 articles would be a stretch, but yet a worthy goal. Well, I have surprised even myself… welcome to article number 1500! What amazes even me – how many possible topics have yet to be written about.
When I began this blog back in June of 2011, I surmised getting to a total of 100 articles would be a stretch, but yet a worthy goal. Well, I have surprised even myself… welcome to article number 1500! What amazes even me – how many possible topics have yet to be written about. In the mid-1990s I constructed an 80 x 150 x 20’ tall pole building for one of the businesses I owned, Apex Roof Truss. I remember standing in the middle of the floor of this huge empty building, looking around and thinking, “We will never use all of this space”. Not two years later the building was filled to the ceiling and I was wishing I would have constructed a larger building!
In the mid-1990s I constructed an 80 x 150 x 20’ tall pole building for one of the businesses I owned, Apex Roof Truss. I remember standing in the middle of the floor of this huge empty building, looking around and thinking, “We will never use all of this space”. Not two years later the building was filled to the ceiling and I was wishing I would have constructed a larger building! If everyone was selling the absolute exact same product, with the absolute exact same service, then price is the only determining factor.
If everyone was selling the absolute exact same product, with the absolute exact same service, then price is the only determining factor. The ability to arrive at a decision, is measured by the square of those involved in making the decision. When it takes a committee to arrive at a decision, there is something amiss and it is most likely is nobody has enough backbone to make a decision.
The ability to arrive at a decision, is measured by the square of those involved in making the decision. When it takes a committee to arrive at a decision, there is something amiss and it is most likely is nobody has enough backbone to make a decision.





