This Wednesday readers of “Ask the Guru” are advised in areas of planning for a pole barn house, VA financing for a duplex or shouse, and the best method of notching a glulam for truss support.
DEAR POLE BARN GURU: Can you send me some images and quotes for pole barn houses for 7,000? TAMARRA in INTERLACHEN
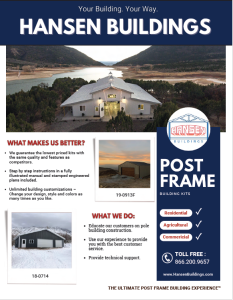 DEAR TAMARRA: While every building we provide is customized to best meet our client’s wants and needs, we do have numerous representative floor plans available: https://www.hansenpolebuildings.com/gallery/floor-plans/
DEAR TAMARRA: While every building we provide is customized to best meet our client’s wants and needs, we do have numerous representative floor plans available: https://www.hansenpolebuildings.com/gallery/floor-plans/
Fully engineered post frame homes and barndominiums, modest tastes, DIY, budget roughly $75-85 per sft for conditioned spaces, $35 for all others. Does not include land, site prep, utilities, permits.
Hire a General Contractor and expect to invest double or even triple these amounts.
DEAR POLE BARN GURU: Hello! My husband and I are trying to buy our first home using our VA all in one construction loan or something like that. We are very new to this and are still in the early stages of research. We won’t be submitting an actual credit hit until the end of July (waiting on some things to better our credit once its gone and saving for down payment as well). We are wanting to do this with my sister and brother in law. We all have over 620 credit scores and are looking to build a two story barndo that connects to a 2 car shop and on the other side of that is another barndo the same as the first side. We are trying to do a duplex style but connected by a garage/shop. With a wrap around porch. Is this even possible?? What budget am I looking at and your honest opinion. Thank you so much!! TAYLOR in BURKBURNETT
 DEAR TAYLOR: VA loans can be challenging and they typically force you to hire only an approved General Contractor – meaning you will pay a premium.
DEAR TAYLOR: VA loans can be challenging and they typically force you to hire only an approved General Contractor – meaning you will pay a premium.
This information should prove helpful: https://www.hansenpolebuildings.com/2021/02/a-shortlist-for-smooth-barndominium-sailing/
You design idea is totally possible. Fully engineered post frame homes and barndominiums, modest tastes, DIY, budget roughly $75-85 per sft for conditioned spaces, $35 for all others. Does not include land, site prep, utilities, permits. Hire a General Contractor, expect to pay double or triple these amounts.
DEAR POLE BARN GURU: What is the best way to cut the middle 2×6 out of a 3 ply nail/ glued column? I want to sandwich my truss between ply 1 and 3. AUSTIN in OTSEGO
DEAR AUSTIN: Hopefully you are not planning upon using a nail/glued column.
Why?
Ignore any glue – it is merely construction adhesive and is not capable of adequately transferring shear loads between plies.
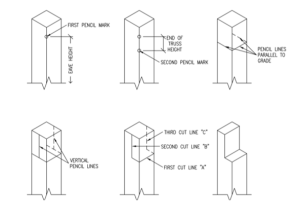 As nails are used from each outer ply, into center ply, center ply ends up with double number of nails, as well as then carrying twice as much load as each individual ply. When we tested these in a university wood products lab center ply failed in over 96% of tested members!
As nails are used from each outer ply, into center ply, center ply ends up with double number of nails, as well as then carrying twice as much load as each individual ply. When we tested these in a university wood products lab center ply failed in over 96% of tested members!
I would highly recommend using only true glulaminated columns (please read more here: https://www.hansenpolebuildings.com/2024/11/new-hansen-pole-building-roof-supporting-columns/).
Back to your question. Our engineers are going to specify a notch from one side of each truss bearing column. It is nearly impossible to notch out a center member of a laminated column (while it can be done, expect to invest an overly large amount of time and probably some choice language). From a structural aspect, there is really not a benefit.
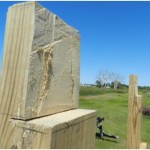 DEAR DAN: I surmise your headers (aka truss carriers) are LVLs. While I personally prefer to place ganged two-ply trusses directly into notches in columns, in cases where truss carriers are used, I like to see them fully notched into columns, rather than having to rely upon connectors (whether nails, bolts or a combination) to resist gravitational (snow and dead) loads. Fully notching in interior carrier, also provides for an interior surface where no members project inside plane of columns, making for ease of adding an interior finish. In either case, I would cut my notches in only after columns have been raised and set. This assures me bottoms of all notches are at an exact height.
DEAR DAN: I surmise your headers (aka truss carriers) are LVLs. While I personally prefer to place ganged two-ply trusses directly into notches in columns, in cases where truss carriers are used, I like to see them fully notched into columns, rather than having to rely upon connectors (whether nails, bolts or a combination) to resist gravitational (snow and dead) loads. Fully notching in interior carrier, also provides for an interior surface where no members project inside plane of columns, making for ease of adding an interior finish. In either case, I would cut my notches in only after columns have been raised and set. This assures me bottoms of all notches are at an exact height.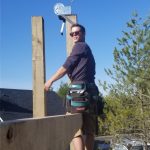 It would seem as though column notches can be on the same side in all bays except 1, due to the end wall trusses needing to be notched on the outside to be flush with outside building edge (which would make the end wall notches face in opposite directions). Is this correct? MATT in SPOKANE
It would seem as though column notches can be on the same side in all bays except 1, due to the end wall trusses needing to be notched on the outside to be flush with outside building edge (which would make the end wall notches face in opposite directions). Is this correct? MATT in SPOKANE 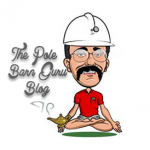 DEAR MICHELLE: Amanda (Hansen Pole Buildings’ financing wizardress) received a notification from you filling out our finance questionnaire; however, was waiting to get back to you until your quote was complete so we would have a better idea of how much you would need to borrow.
DEAR MICHELLE: Amanda (Hansen Pole Buildings’ financing wizardress) received a notification from you filling out our finance questionnaire; however, was waiting to get back to you until your quote was complete so we would have a better idea of how much you would need to borrow.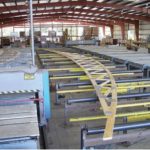 DEAR PETER: Unless your building has a very wide clearspan, or some huge dead loads (or perhaps a bonus room) a three ply truss seems strangely unusual. You might want to reach out to other possible truss manufacturers to see if you can get a two ply design. While I have seen three ply trusses notched in 4-1/2 inches approved by engineers, if indeed this is your final truss design solution, you should confirm connection adequacy by reaching out to your building’s Engineer of Record.
DEAR PETER: Unless your building has a very wide clearspan, or some huge dead loads (or perhaps a bonus room) a three ply truss seems strangely unusual. You might want to reach out to other possible truss manufacturers to see if you can get a two ply design. While I have seen three ply trusses notched in 4-1/2 inches approved by engineers, if indeed this is your final truss design solution, you should confirm connection adequacy by reaching out to your building’s Engineer of Record. DEAR POLE BARN GURU: In Arkansas, I want to build a pole barn (or similar) on an existing 40×45 concrete 4” slab. I want the building to be tall enough for 14’ garage doors. Building will be used to store a motor home and tractors and trailers. What is the most cost efficient (but safe and lasting) way to build it- dig holes outside of the existing slab, saw cut the slab and dig holes for the poles, or do stick frame on top of the existing slab? STEVEN in EAGLE CREEK
DEAR POLE BARN GURU: In Arkansas, I want to build a pole barn (or similar) on an existing 40×45 concrete 4” slab. I want the building to be tall enough for 14’ garage doors. Building will be used to store a motor home and tractors and trailers. What is the most cost efficient (but safe and lasting) way to build it- dig holes outside of the existing slab, saw cut the slab and dig holes for the poles, or do stick frame on top of the existing slab? STEVEN in EAGLE CREEK DEAR MICHAEL: We can create your ideal dream floor plan whether you order your building from us or not. Every barndominium Hansen Pole Buildings provides is 100% custom designed to best meet the wants and needs of our clients and their loved ones, please see #3 here to assist in determining needed spaces and approximate sizes, and to have professional floor plans and elevation drawings produced affordably.
DEAR MICHAEL: We can create your ideal dream floor plan whether you order your building from us or not. Every barndominium Hansen Pole Buildings provides is 100% custom designed to best meet the wants and needs of our clients and their loved ones, please see #3 here to assist in determining needed spaces and approximate sizes, and to have professional floor plans and elevation drawings produced affordably.  DEAR POLE BARN GURU: Hello Guru! I’m currently researching the building of a post frame home/workshop/garage. I was looking at getting a construction loan. The bank will finance the purchase of a building kit but they want it to have a foundation footing and wall. I’ve looked at the Sturdi Wall brackets for an anchor system and the laminated 2×6 posts. My question is do you design buildings with foundation walls? Or do you have a better recommendation? Thanks for your help.- JEFF in PORT ORCHARD
DEAR POLE BARN GURU: Hello Guru! I’m currently researching the building of a post frame home/workshop/garage. I was looking at getting a construction loan. The bank will finance the purchase of a building kit but they want it to have a foundation footing and wall. I’ve looked at the Sturdi Wall brackets for an anchor system and the laminated 2×6 posts. My question is do you design buildings with foundation walls? Or do you have a better recommendation? Thanks for your help.- JEFF in PORT ORCHARD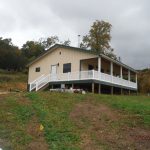 DEAR POLE BARN GURU: Hello, do you have any information on your pole barn homes? Looking to build in lower Michigan. HOLLY in WHITMORE LAKE
DEAR POLE BARN GURU: Hello, do you have any information on your pole barn homes? Looking to build in lower Michigan. HOLLY in WHITMORE LAKE DEAR GORDON: Unless there is some issue with your current steel roofing not performing (leaks or rust) I see no reason to remove it. SIPs, while a relatively ‘trick’ design solution, are also very expensive
DEAR GORDON: Unless there is some issue with your current steel roofing not performing (leaks or rust) I see no reason to remove it. SIPs, while a relatively ‘trick’ design solution, are also very expensive 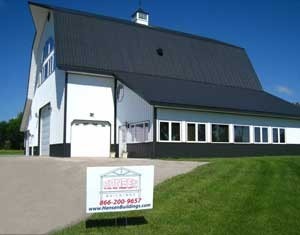 It was always our intention to build a pole barn or barndominium on the property but with the requirement of having such in place to qualify, we now need to consider doing this as part of the loan process.
It was always our intention to build a pole barn or barndominium on the property but with the requirement of having such in place to qualify, we now need to consider doing this as part of the loan process. DEAR POLE BARN GURU:
DEAR POLE BARN GURU:  DEAR POLE BARN GURU:
DEAR POLE BARN GURU:  When I began this blog back in June of 2011, I surmised getting to a total of 100 articles would be a stretch, but yet a worthy goal. Well, I have surprised even myself… welcome to article number 1500! What amazes even me – how many possible topics have yet to be written about.
When I began this blog back in June of 2011, I surmised getting to a total of 100 articles would be a stretch, but yet a worthy goal. Well, I have surprised even myself… welcome to article number 1500! What amazes even me – how many possible topics have yet to be written about.




