POLE BARN HOUSE ROOF STYLES: WHICH ONE IS THE RIGHT FIT FOR YOU?
Today’s guest blogger is John Hamlin, an industrial manufacturing writer with a passion for technology. Having a background in construction and a keen interest in engineering, John has slowly made his way into becoming a major contributor to many online publications.
The roof is one of the most crucial parts of a building. The basic function of a roof is to provide the building with protection against external elements such as sunlight, rain, snow, and any debris that may fall from the top during storms. A roof also provides privacy and insulation.
Aside from these major purposes, a roof gives style and establishes the character and profile of your building. The unique features of a roof are attributed to the materials used, roof pitch, size, and orientation.
There are various roof styles to choose from for different buildings like residential, commercial, agricultural, storage, etc. In this blog post, we will focus on the different roof styles available for pole barn houses. As we go through the post, we will also tackle the advantages and disadvantages of each roof style to help you choose which is the right fit for you. Read on and let us build that roof for your pole barn house!
What are Pole Barn Houses?
To begin with, let us first define what a pole barn house is. A few years back, a pole barn was considered an agricultural building where farmers used to store their equipment inside. Later, some farmers decided to convert their pole barns into an entire home and called them pole barn houses. These are just like any conventional residential houses, but the main difference is that pole barn houses have poles (actually sawn or glulaminated wood columns) instead of a continuous concrete foundation. Pole barn houses can be designed to include an attic, vaulted ceiling, loft, or mezzanine.
Pole Barn House Roof Styles: Pros and Cons
Choosing your roof style is one of the many ways to customize your pole barn house and make it stand out. Below are the Top 4 roof styles available for your pole barn house including their corresponding advantages and disadvantages.
1- Gable Roofs
Gable roofs are popularly known for their triangular shape and are the most typically used roof style in the USA. Gable roofs are alternatively called peaked or pitched roofs.
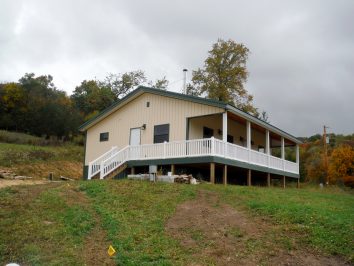
Gable Roof
Pros: Because gable roofs are pitched, they allow rain and snow to slide off. With this design, snow accumulation is reduced thereby preventing roof collapse or structural damage. Additionally, you can (with a steep enough slope) build an attic for additional storage or room in your house due to the large space that a gable roof provides. This type of roof also allows good ventilation.
Cons: If inadequately anchored, strong winds and hurricanes can destroy gable roofs.
2- Gambrel Roofs
Gambrel roofs, also known as barn roofs, have two sides with two slopes on each side. The two sides are typically symmetrical. The lower slope is steeper, which is almost vertical, than the upper slope.
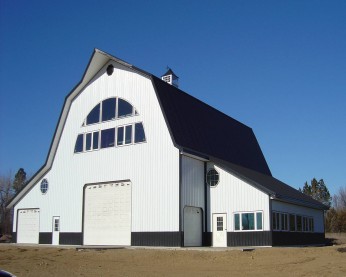
Gambrel Roof
Pros: Gambrel roofs also provide enough space for attics or lofts and offer very good drainage.
Cons: Far more expensive than gabled roofs or full two story buildings.
3- Hip Roofs
Hip roofs have four sides that are declining towards the walls and form a ridge at the top.
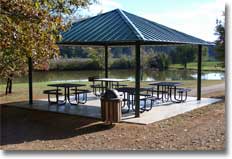
Hipped Roof
Pros: Hip roofs can be an excellent choice for windy and snowy areas.
Cons: More expensive than gabled roofs for materials and highly labor intensive to assemble.
4- Skillion Roofs
Skillion roofs or shed roofs have a mono slope or the entire roof plane is designed to slope in a single direction.
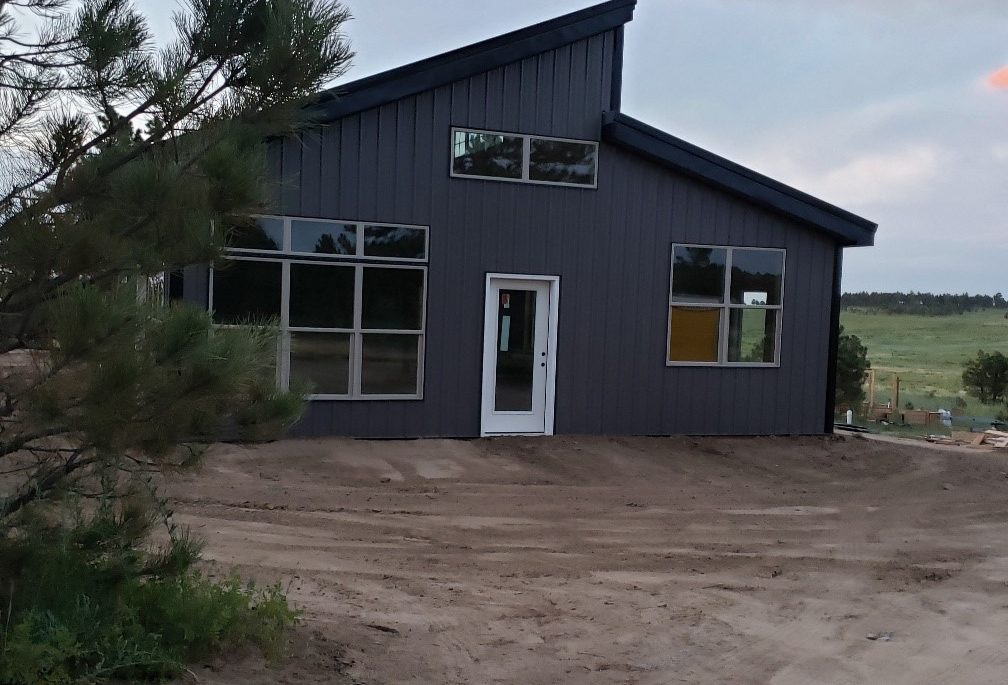
Skillion Roof
Pros: Popular for modern designs. Because of their design, skillion roofs can be
very simple to build.
Cons: A slight-pitched skillion roof can encounter snow loading problems.
Ventilation can become problematic.
Hansen Pole Buildings can help you in building your roof style of choice. We offer many pole barn designs and layout ideas. If you have another design in mind, we can still help you with that as we also provide custom roof designs. At Hansen Pole Buildings, we want to provide our customers with “The Ultimate Post Frame Building Experience”. For inquiries, do not hesitate to contact us!
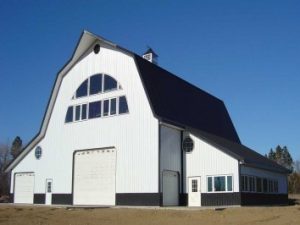
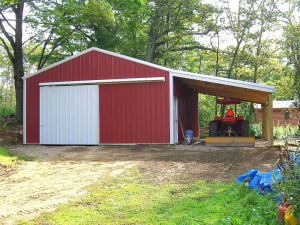 Pitch breaks occur at a transition between steeper (towards peak) and flatter roof slopes (towards the eave). Exercising care, this will be a painless and leak free area.
Pitch breaks occur at a transition between steeper (towards peak) and flatter roof slopes (towards the eave). Exercising care, this will be a painless and leak free area.





