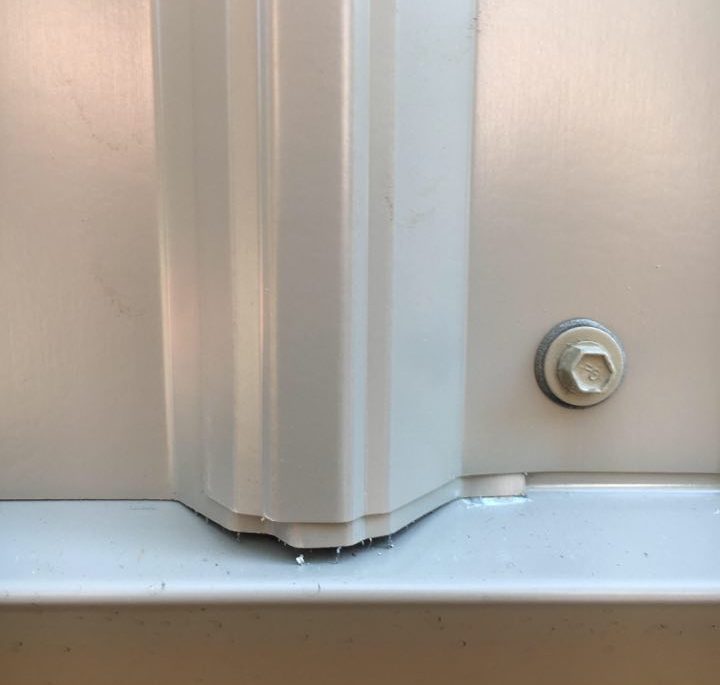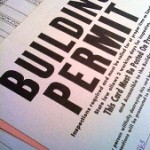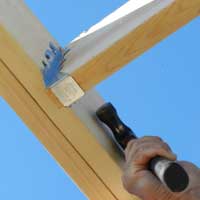Out of Square Steel Panels
Builder CALEB writes:
“Hey Mike, sorry to bother you again with another question. Do you know what causes this? The sheets of siding are plumb and the rat guard is level. Am I being too picky? Thank you!!!”

Mike the Pole Barn Guru responds:
Sure do – these panels are out of square slightly. If you lay a panel painted side down on a surface it will not be scratched on and measure diagonals, I believe you will find they are not equal. If this is indeed your finding, it should be reported to whoever manufactured them and replacements requested. Make sure to hold the bottom of panels up 1/4″ from base trim ‘flat’, otherwise they may rust.
Now some bad news, for both builders and building owners. “Accepted Practices for Post-Frame Building Construction: Metal Panel and Trim Installation Tolerances” was approved by the NFBA (National Frame Building Association) in 2005. It contains this language:
“4.3.2 Visible wall panel ends. Visible ends of adjacent panels shall not be offset by more than 0.20 inches unless so designed. Ninety-five percent (95%) of all such offsets on a given building shall be less than 0.12 inches. A visible wall panel end is any panel end that is not covered by trim or otherwise hidden from view.”
These practices resulted from ASAE (American Society of Agricultural Engineers) Paper Number 054117 presented by Dr. David R. Bohnhoff, P.E. Below are some excerpts from his commentary in this paper.
Clause 4.3 places limits on the end offset (i.e. sawtooth) of adjacent panel ends. It becomes considerably more difficult to consistently eliminate such offsets when using panels with end cuts that are not square. Clause 4.3.2 for visible wall panel ends contains limits based upon a 2004 Bohnhoff and Cockrun study. The 0.20- and 0.12-inch limits for visible wall panel ends were met 99.5% and 95.5% of the time, respectively, in this study.
This would place a variant of 1/8 inch in sawtooth from panel-to-panel as being entirely acceptable.
One other thing, for Caleb – make sure to put a screw on each side of every high rib at top and bottom of each panel. These are points of greatest shear loads and going each side will better transfer loads as well as help to prevent slotting.
 “The Town of xxxx stopped plan review on your project because pole buildings with the type of foundation that was called out on your plans have a
“The Town of xxxx stopped plan review on your project because pole buildings with the type of foundation that was called out on your plans have a  While an embedded column pier design on a gravel base sounds wonderful, Code does require a concrete or otherwise approved footing below isolated columns in order to properly distribute weight of building and applied loads. Actual testing of pressure preservative treated columns for over 60 years has proven there to be no decay of properly waterborne pressure preservative treated wood even in the most severe climates (this testing is ongoing in Mississippi). UC-4B rated pressure preservative treated wood is rated for structural use in fresh water, so a column being wet would not increase its chances of decay. In order for decay to occur there must also be oxygen, which is only present in the upper few inches of soils.
While an embedded column pier design on a gravel base sounds wonderful, Code does require a concrete or otherwise approved footing below isolated columns in order to properly distribute weight of building and applied loads. Actual testing of pressure preservative treated columns for over 60 years has proven there to be no decay of properly waterborne pressure preservative treated wood even in the most severe climates (this testing is ongoing in Mississippi). UC-4B rated pressure preservative treated wood is rated for structural use in fresh water, so a column being wet would not increase its chances of decay. In order for decay to occur there must also be oxygen, which is only present in the upper few inches of soils. The cleanest and safest designs are ones in which members directly bear upon each other, as well as those which rely upon engineered building connectors (such as hangers and brackets manufactured by companies such as Simpson Strong-Tie®). Pole buildings which have fewer pieces (albeit possibly larger) also have far fewer connection points, reducing the probability of a failure due to either under design or under (or incorrect) installation.
The cleanest and safest designs are ones in which members directly bear upon each other, as well as those which rely upon engineered building connectors (such as hangers and brackets manufactured by companies such as Simpson Strong-Tie®). Pole buildings which have fewer pieces (albeit possibly larger) also have far fewer connection points, reducing the probability of a failure due to either under design or under (or incorrect) installation.





