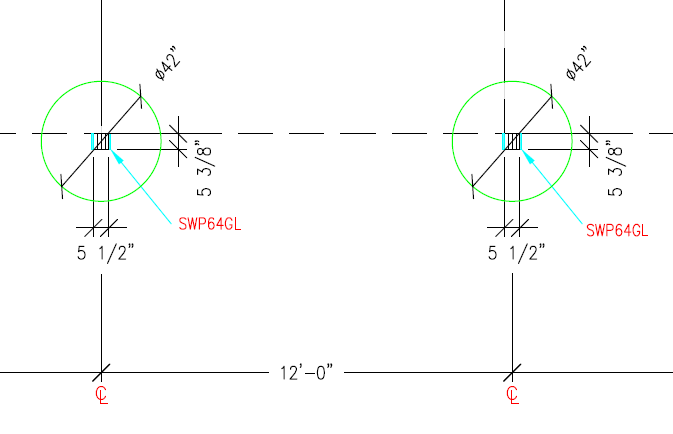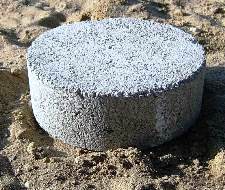This week the Pole Barn Guru delves into reader concerns over use of a thickened edge with brackets instead of embedded columns in and area of northern Minnesota with heavy snow loads and lots of rain, the issues with wet set brackets set in the wrong orientation, and the prospect of rebuilding over current slab with existing building that is too small to fit needs.
 DEAR POLE BARN GURU: Hello, I see your communications on here a lot so figure I would take a shot at asking you some questions. If you’re not interested in wasting your time I understand and disregard. I am trying to plan out a future build for a pole building probably 36x46x16 to heat and store a RV in. My area in Northern MN gets heavy snow and lots of rain so I think posts out of the ground would be best (mounted to slab). So we would do a thickened edge like we did with our home. Is there any semi-basic logic to what kind of thickened edge would be required or does it need to be calculated by an engineer? SHAINE in DULUTH
DEAR POLE BARN GURU: Hello, I see your communications on here a lot so figure I would take a shot at asking you some questions. If you’re not interested in wasting your time I understand and disregard. I am trying to plan out a future build for a pole building probably 36x46x16 to heat and store a RV in. My area in Northern MN gets heavy snow and lots of rain so I think posts out of the ground would be best (mounted to slab). So we would do a thickened edge like we did with our home. Is there any semi-basic logic to what kind of thickened edge would be required or does it need to be calculated by an engineer? SHAINE in DULUTH
DEAR SHANE: Always happy to help. Thickened edge slabs are most often used in areas of little or no frost. It most instances, it is going to prove most cost and performance effective, to use embedded columns. Properly pressure preservative treatment (UC-4B rated) columns will outlast your grandchildren’s grandchildren, even in areas with profuse rainfall. If you do opt for a thickened edge slab, then it will need to be properly insulated (or extend downward to below frost line) to prevent heaving. Whoever provides engineer sealed plans for your building, can properly detail foundation depending upon route you ultimately pick.
Sidebar – if you have the space, consider building 36′ x 48′ as it will be nearly identical in investment due to efficiencies of material usage.
DEAR POLE BARN GURU: Builders put wet sets in wrong set 2×8 4ply glu lams columns now the laminated side is running with the face not the trusses. How much strength did I lose how can I fix it without demolition? 62ft trusses 80 ft long 10 ft post spaces in front (it’s open) back is 12 ft spacing with an additional 18ft lean to. Main building is 14ft high. KURT in HAGERSTOWN

DEAR KURT: Do-it-yourselfers just do not make mistakes such as your ‘professional’ builder just has, because they will actually look at plans, follow instructions and use common sense. 4 ply glulam columns measure 5-3/8″ x 7″ Column strength in bending is based upon Section Modulus (Sm). As designed, Sm – 5.375″ x 7″^2 / 6 = 43.896, as placed by your builder 7″ x 5.375^2 / 6 = 33.706, so you are losing over 23% of your bending strength. You have a bigger problem than strength of column – wet set brackets are not designed to take a load when rotated 90 degrees. Sadly, sounds to me like your builder has an expensive demo on his hands.
 DEAR POLE BARN GURU: I am looking into a property with an existing pole building on a 24×40 slab (construction history unknown, it’s old so there might not be any). The building is too short for my needs, and is also pretty worn out overall. My question is would I be capable of taking down the current building and reconstructing my own on the current slab? Would it be possible to have the slab inspected as to know it’s exact structural capabilities? Would it be best (or even possible) to have a 2′ skirt with footings poured and tied in around the entire perimeter, and just build a larger building on that as to avoid the structural limitations of the current slab? Thanks! BEN in ZIMMERMAN
DEAR POLE BARN GURU: I am looking into a property with an existing pole building on a 24×40 slab (construction history unknown, it’s old so there might not be any). The building is too short for my needs, and is also pretty worn out overall. My question is would I be capable of taking down the current building and reconstructing my own on the current slab? Would it be possible to have the slab inspected as to know it’s exact structural capabilities? Would it be best (or even possible) to have a 2′ skirt with footings poured and tied in around the entire perimeter, and just build a larger building on that as to avoid the structural limitations of the current slab? Thanks! BEN in ZIMMERMAN
DEAR BEN: As no building is ever too big, I would look to build outside of existing slab, then infill.
Rather than pouring footings – use properly pressure preservative treated columns, embedded in ground. Will prove structurally superior, easier to build and far less costly.









