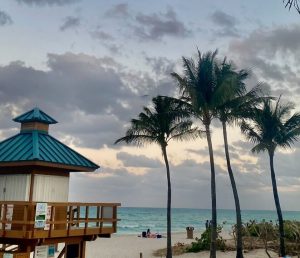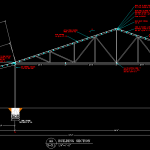This week the Pole Barn Guru discusses reader concerns about Florida approved board and batten panels for walls, the use of drip stop or condenstop in residential applications, and what the widest build without support poles could be.
 DEAR POLE BARN GURU: I need a 4×8 siding material that has a Florida Product Approval Code. I was hoping to use Georgia-Pacific Plytanium T1-11, but it does not seem to be approved. What would you suggest for a board-and-batten siding that is approved? The barn is 30×48, 14′ side walls. CHRIS in ORLANDO
DEAR POLE BARN GURU: I need a 4×8 siding material that has a Florida Product Approval Code. I was hoping to use Georgia-Pacific Plytanium T1-11, but it does not seem to be approved. What would you suggest for a board-and-batten siding that is approved? The barn is 30×48, 14′ side walls. CHRIS in ORLANDO
DEAR CHRIS: Plytanium is not a structural panel, however it could be applied as siding over an approved OSB or plywood sheathing.
JamesHardie Cempanel siding (as an example) has a Florida approval (FL13223). You can stop at your local The Home Depot ProDesk and inquire as to what other readily available options would have Florida approvals.
 DEAR POLE BARN GURU: Hello, my name is Martin and I am a local building inspector here in Ohio. I do residential and commercial building inspections. I recently inspected a newly built home that had Drip Stop metal installed on the roof. It was installed on 2×4 trusses 2’ on center with pine 2×4 purlins. This new build home has NO plywood or moisture barrier other than the metal drip stop roof. This is a fairly new product. I am a little confused on the proper application procedures for a residential home. Your product is wonderful and it is really catching on here in Ohio, I have it installed on my 1976 residential home, but it was installed right over the existing fiberglass shingles with wood purlins. So with that said can you send me any drawings or application procedures your company recommends for new residential home construction and also anything you recommend for installing the drip stop over an existing fiberglass shingle. Feel free to call my business cell to help explain and walk me through the process. I appreciate your time and any installation procedures your team would recommend. MARTIN in OHIO
DEAR POLE BARN GURU: Hello, my name is Martin and I am a local building inspector here in Ohio. I do residential and commercial building inspections. I recently inspected a newly built home that had Drip Stop metal installed on the roof. It was installed on 2×4 trusses 2’ on center with pine 2×4 purlins. This new build home has NO plywood or moisture barrier other than the metal drip stop roof. This is a fairly new product. I am a little confused on the proper application procedures for a residential home. Your product is wonderful and it is really catching on here in Ohio, I have it installed on my 1976 residential home, but it was installed right over the existing fiberglass shingles with wood purlins. So with that said can you send me any drawings or application procedures your company recommends for new residential home construction and also anything you recommend for installing the drip stop over an existing fiberglass shingle. Feel free to call my business cell to help explain and walk me through the process. I appreciate your time and any installation procedures your team would recommend. MARTIN in OHIO
DEAR MARTIN: Thank you for reaching out to us. Integral Condensation Controls (Dripstop, Condenstop, etc.) are wonderful products. In order to properly function, they do require proper airflow (vented eave soffits and vented ridge, in correct proportions). Installing over a roof deck (either new construction or a reroof) does defeat purpose of preventing condensation (any warm moist air from attic is prevented from contacting underside of cooler roof steel already), however it would still have benefits of reduced sound transmission and decrease in solar heat gain.
DEAR POLE BARN GURU: Is it cheaper to build wider rather than longer? How wide can be built without support beams? KRIS in VEEDERSBURG
 DEAR KRIS: Ultimately, your most effective interior layout should override saving or spending a few extra cents per square foot. While perfectly square, is typically going to be more cost effective (due to having less wall surface), as long as your length to width ratio is under 3:1 it normally is not going to significantly impact your costs (provided you are not in an extreme wind area, or excessively tall). While I have built clearspan post frame to 100 feet in width (and had engineered designs of 140 feet), price per square foot generally starts to ramp up beyond 80 foot wide. This will, of course, depend upon applicable roof loads.
DEAR KRIS: Ultimately, your most effective interior layout should override saving or spending a few extra cents per square foot. While perfectly square, is typically going to be more cost effective (due to having less wall surface), as long as your length to width ratio is under 3:1 it normally is not going to significantly impact your costs (provided you are not in an extreme wind area, or excessively tall). While I have built clearspan post frame to 100 feet in width (and had engineered designs of 140 feet), price per square foot generally starts to ramp up beyond 80 foot wide. This will, of course, depend upon applicable roof loads.






